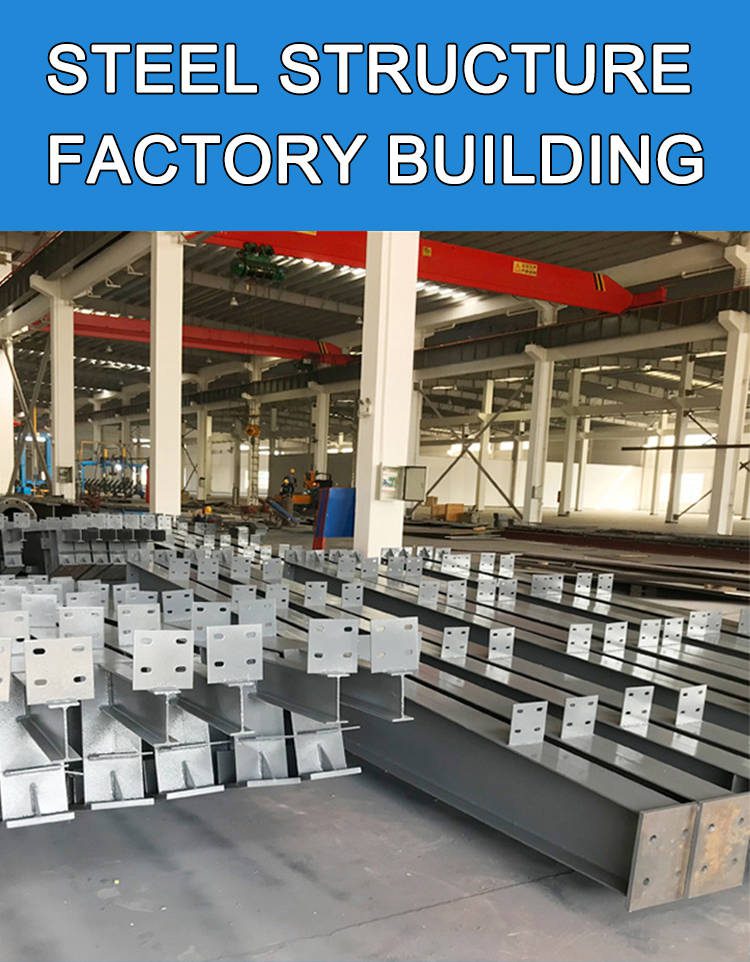
Modular Easily Assembled Temporary K Type Construction Site House Labor Prefab Home Prefabricated House
| Item | Specification |
| Life span | 12-15 years |
| Wind resistance | 88.2-117 km/h |
| Earthquake resistance | 7 grade |
| Structure | steel structure |
| Partition wall | sandwich panel |
| Wall | sandwich panel |
| Roof | sandwich panel |
| Windows | pvc sliding window |
| Doors | steel door / sandwich panel door |
| Time to install | 100 sqm by 4 workers /day |
| Color | bule, white, red |
| Fireproof | B2 B1 A2, A1 |

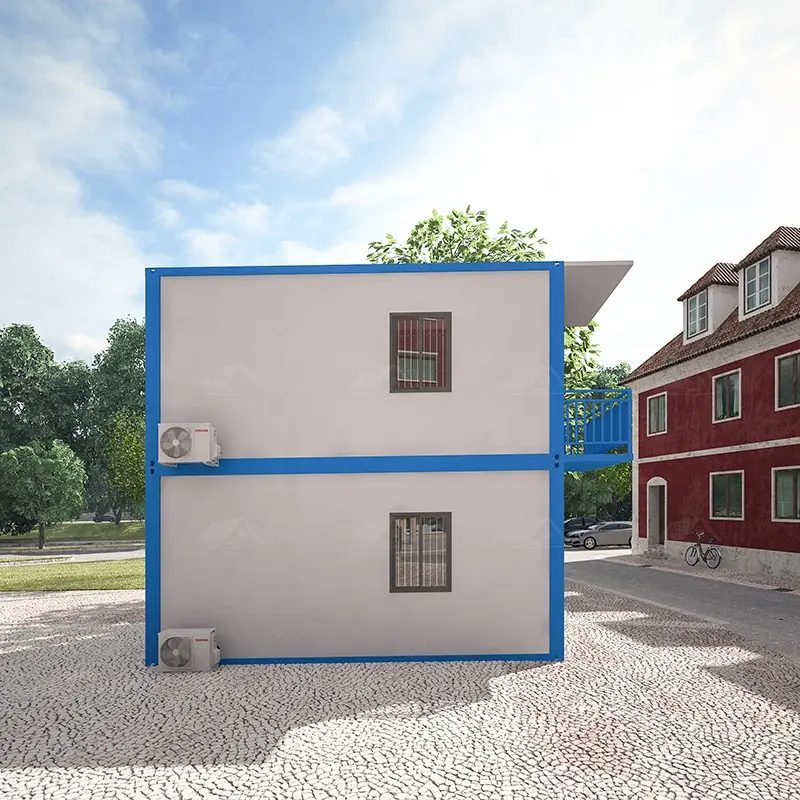
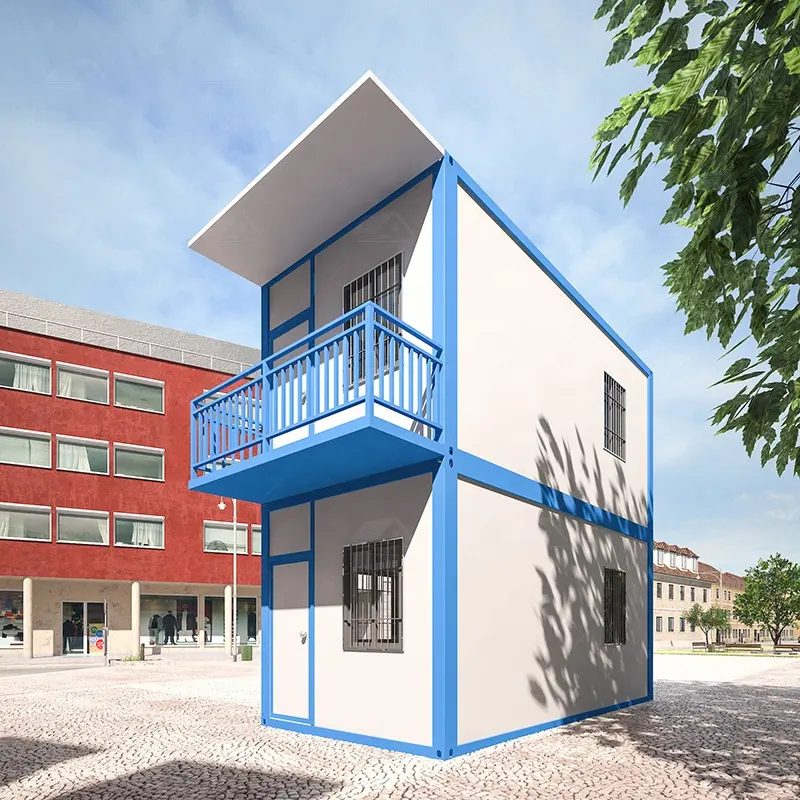
Prefabricated house is made of light steel as steel structure and sandwich panels for wall and roof. The sandwich panels can be polystyrene, polyurethane, rock wool and fiber glass sandwich panels for insulation. As a standardized construction product, it has below main features: Dry installation, no construction garbage caused; Environment protective materials adopted, repeated use and low cost; Flexible size and easy to assemble and disassemble with elegant appearance; Safe and durable. It is suitable for temporary buildings such as dormitory, canteen, recreation room, washing room, etc.
 EMAIL : info@hig-housing.com
EMAIL : info@hig-housing.com




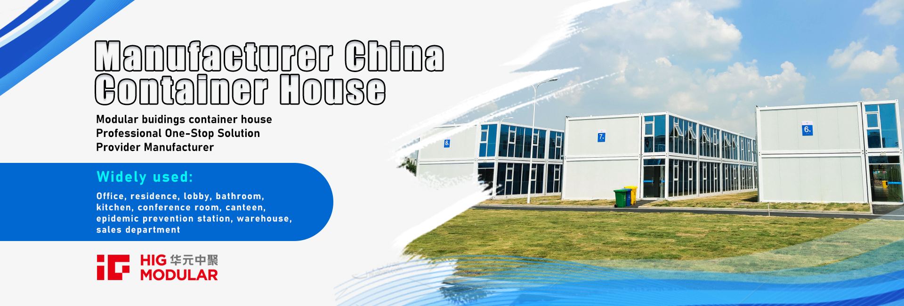

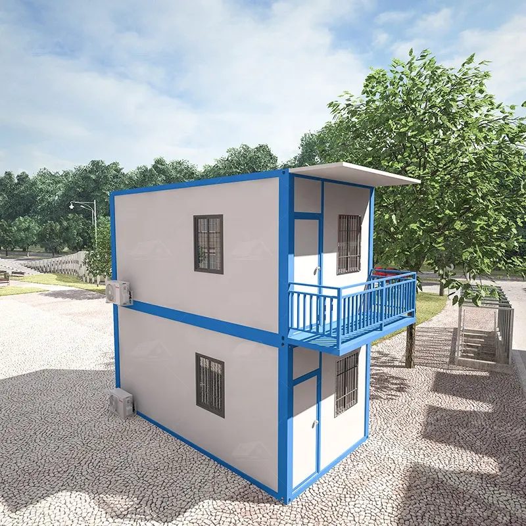
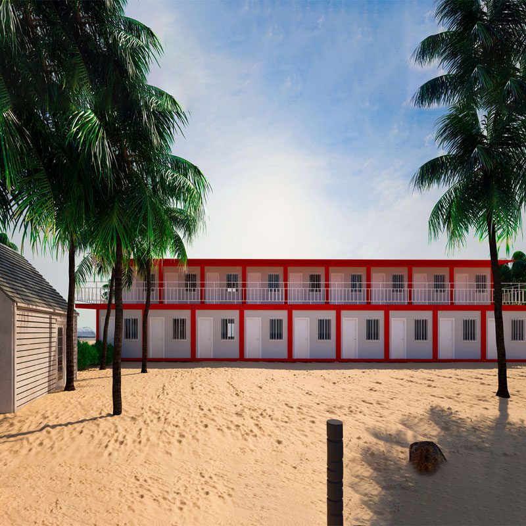

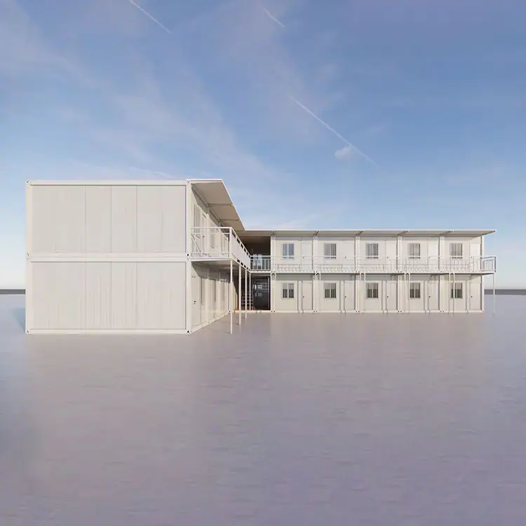
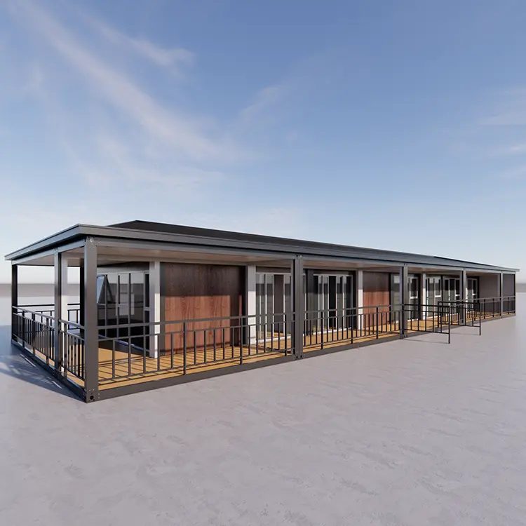
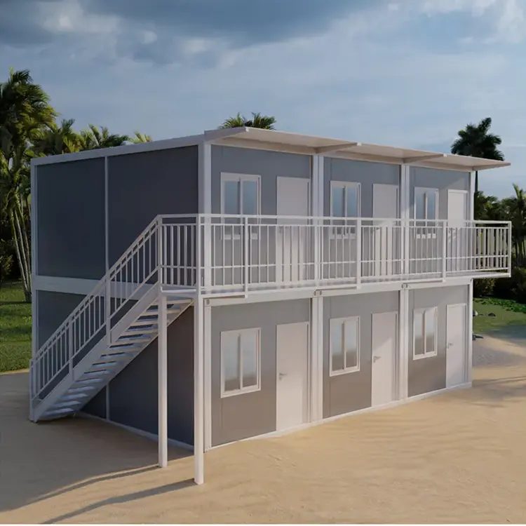
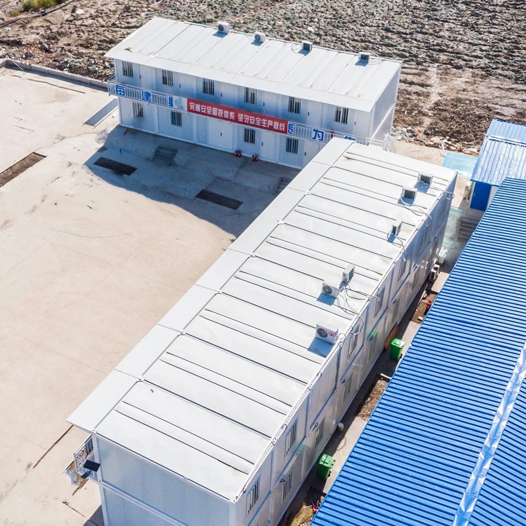
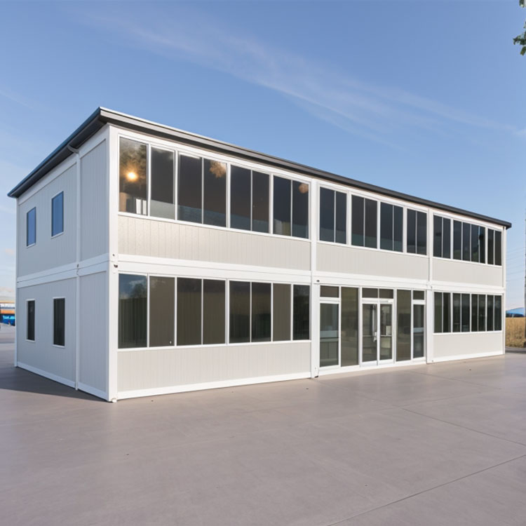
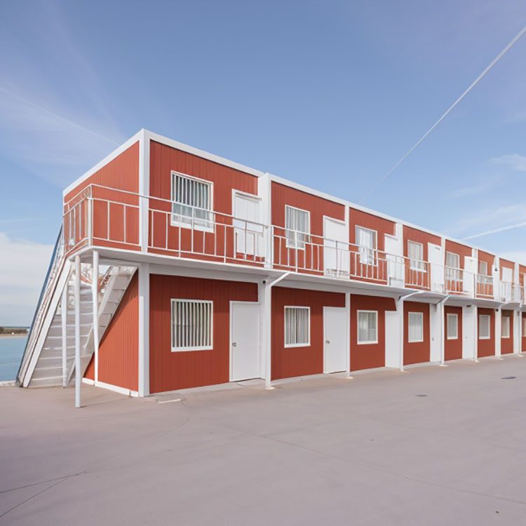
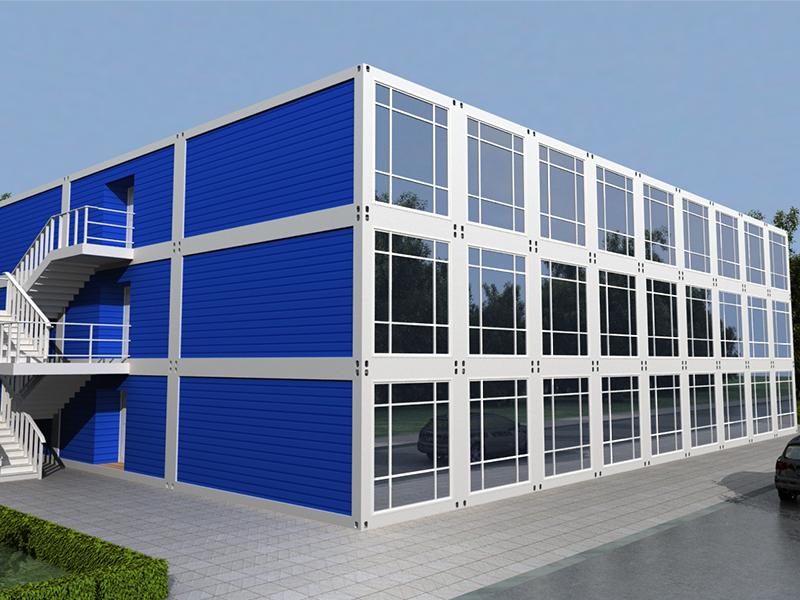
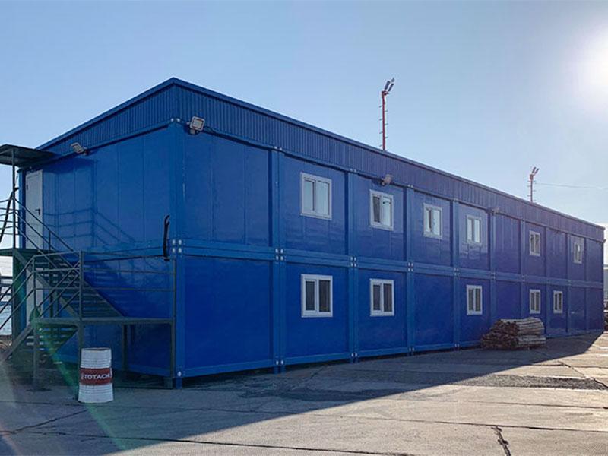

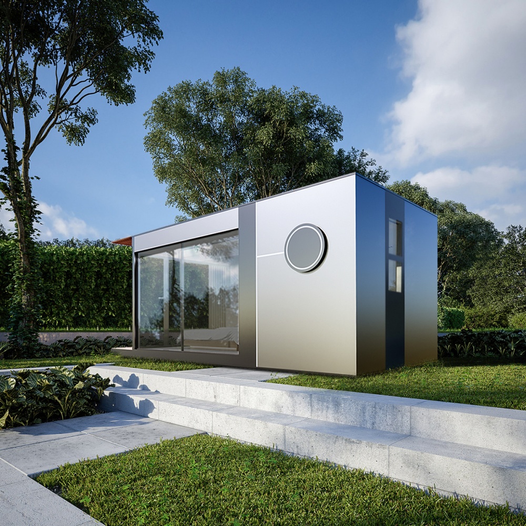

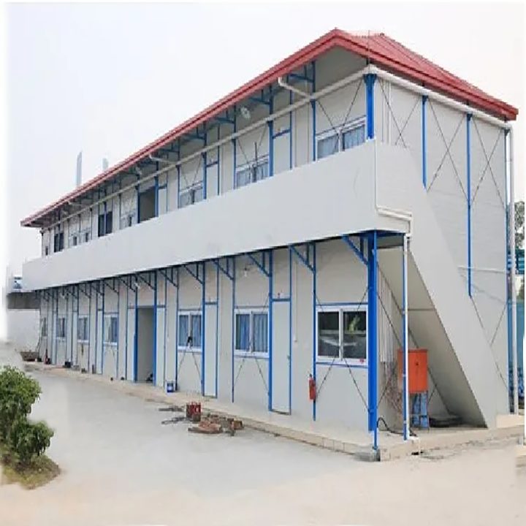

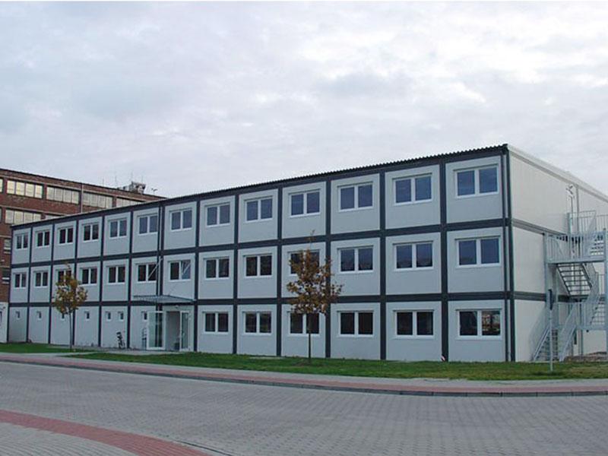

 IPv6 network supported
IPv6 network supported

