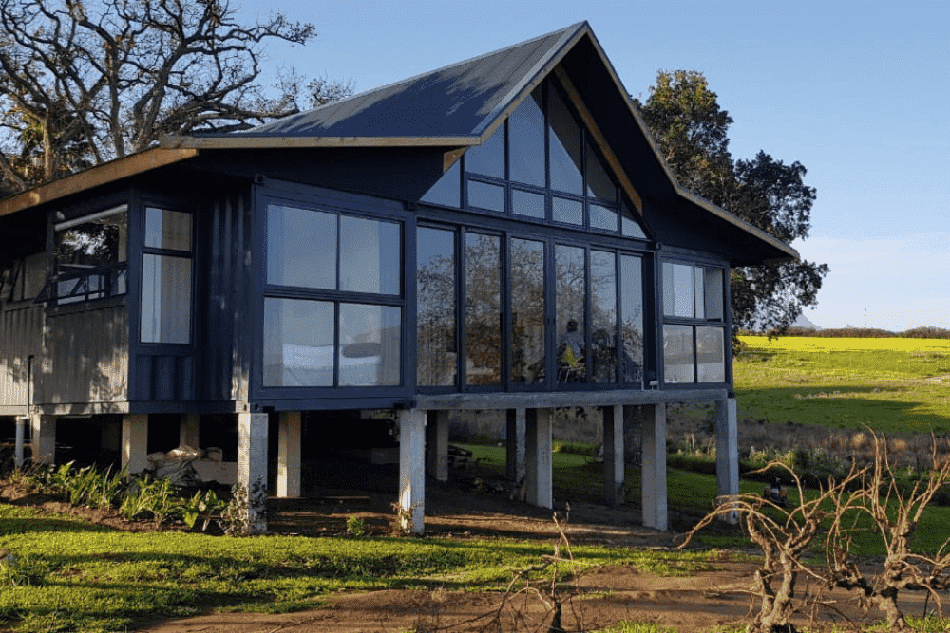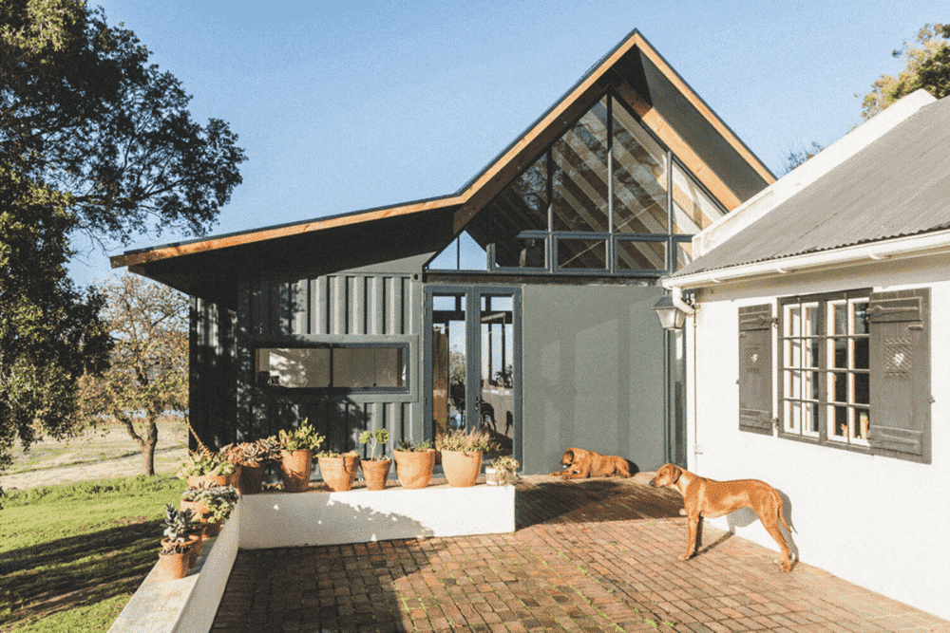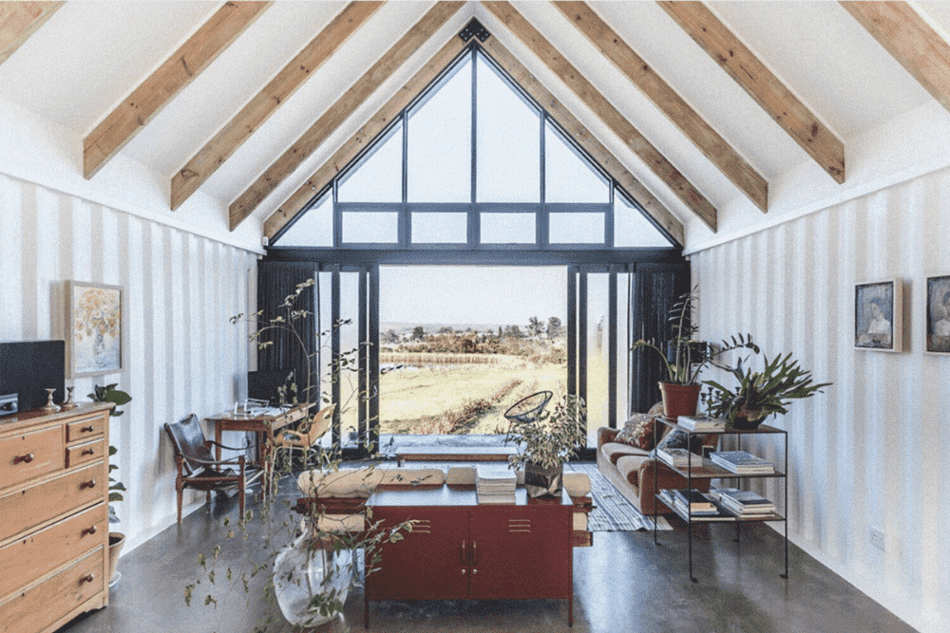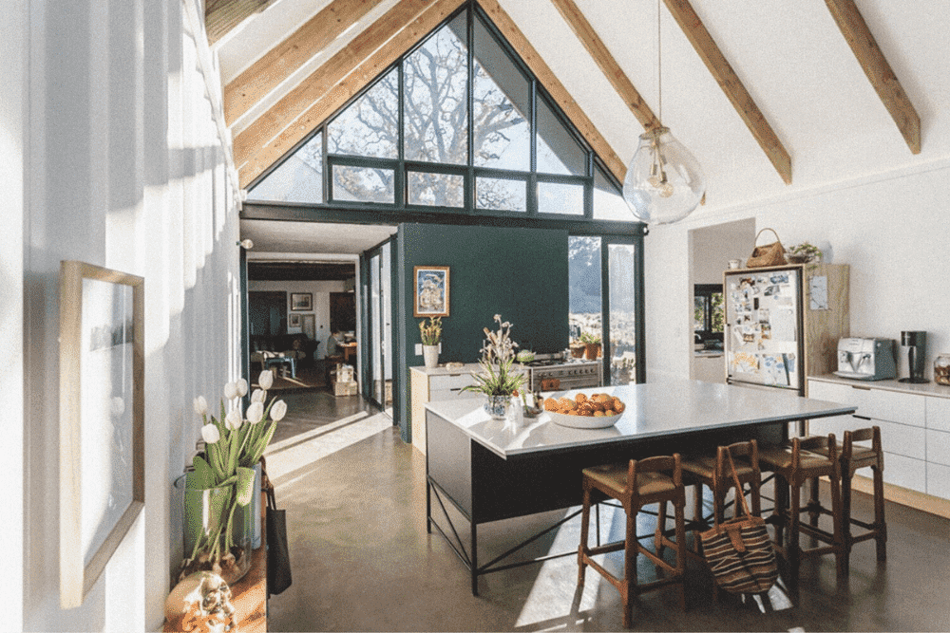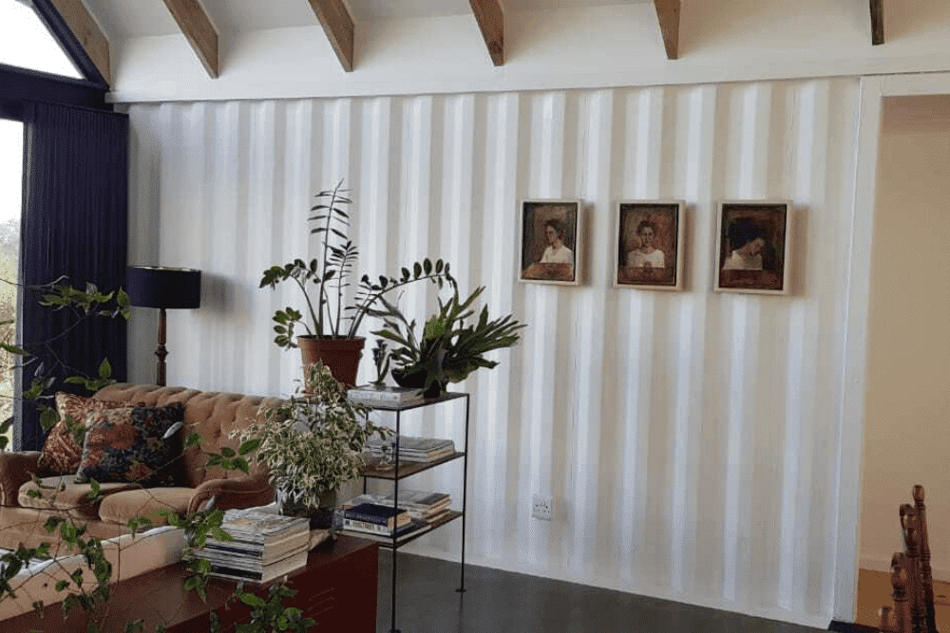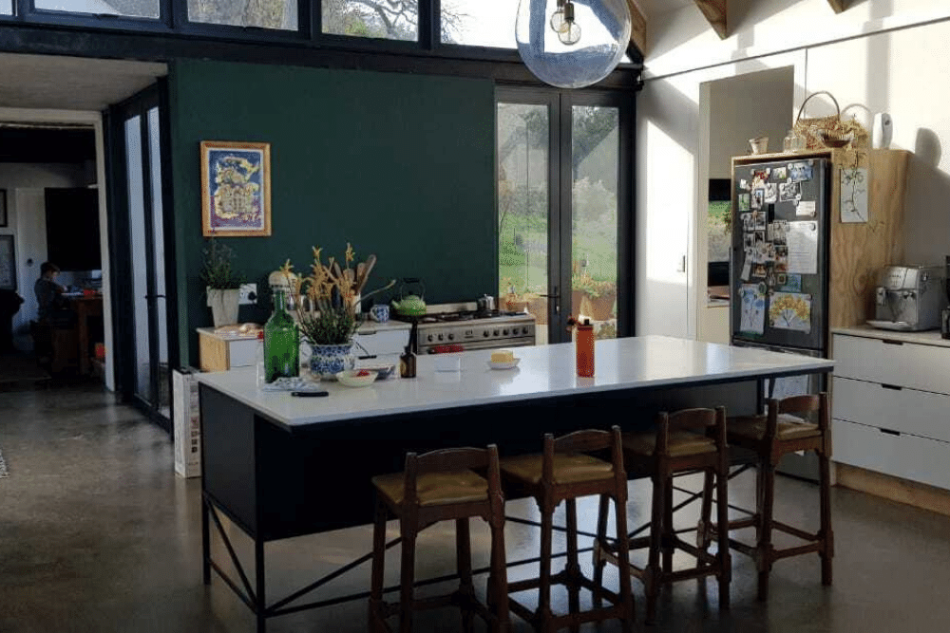
Professional integrated housing one-stop solution provider
including prefabricated container house, modular building and steel structure etc.
Proyecto a medida
Aseo móvil
Casa contenedor desmontable
Casa prefabricada
Casa contenedor ampliable
Casa contenedor
Edificio con estructura de acero
Casa contenedor
