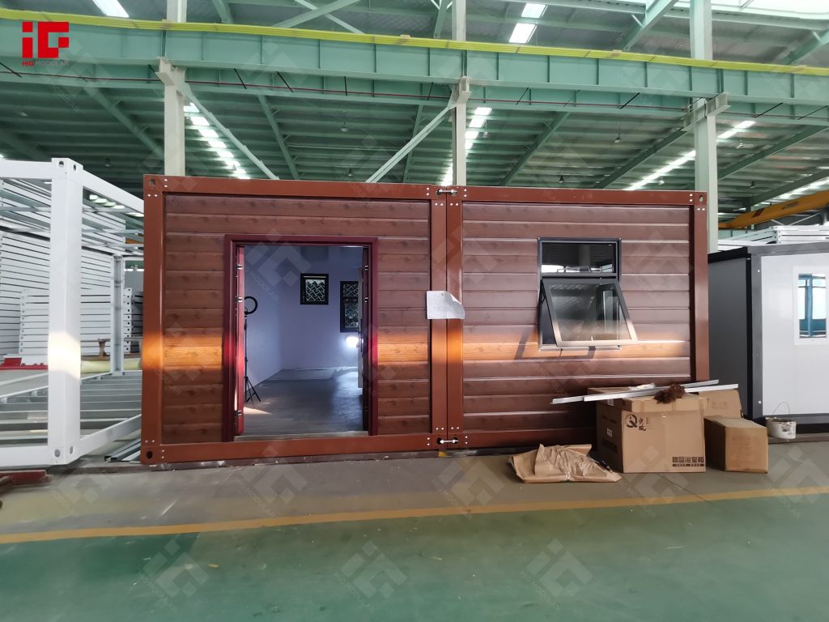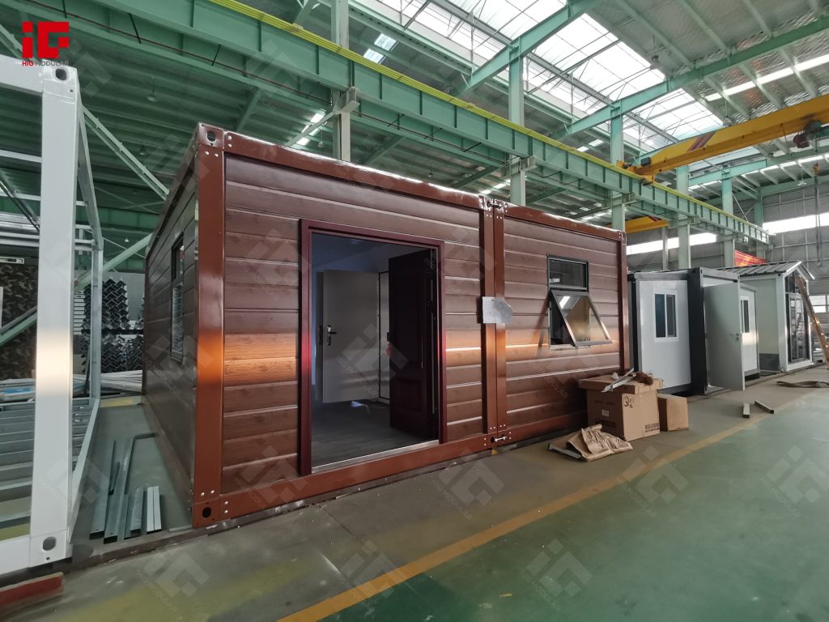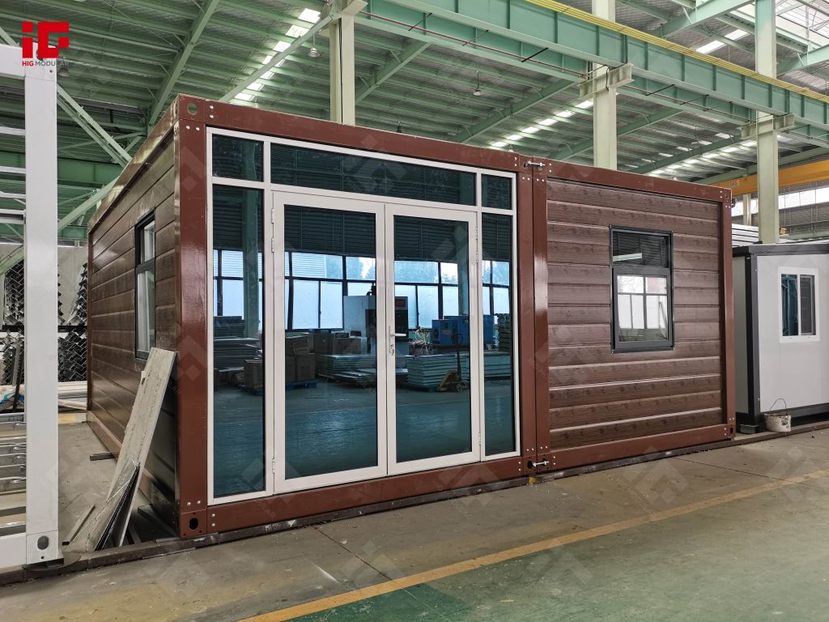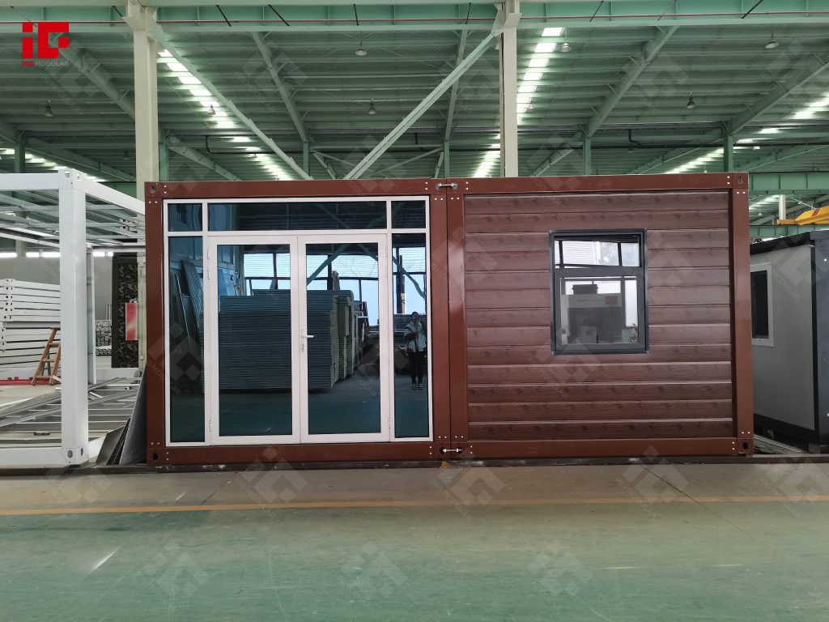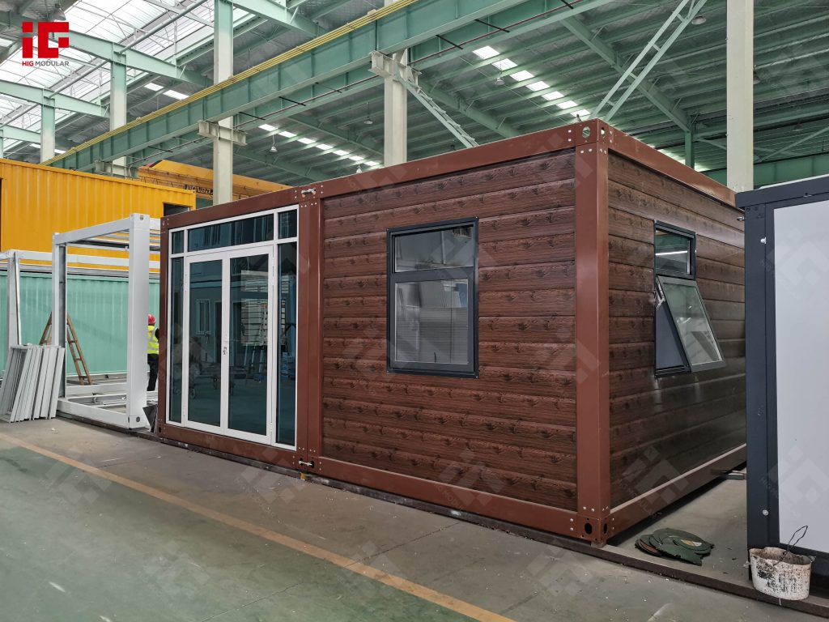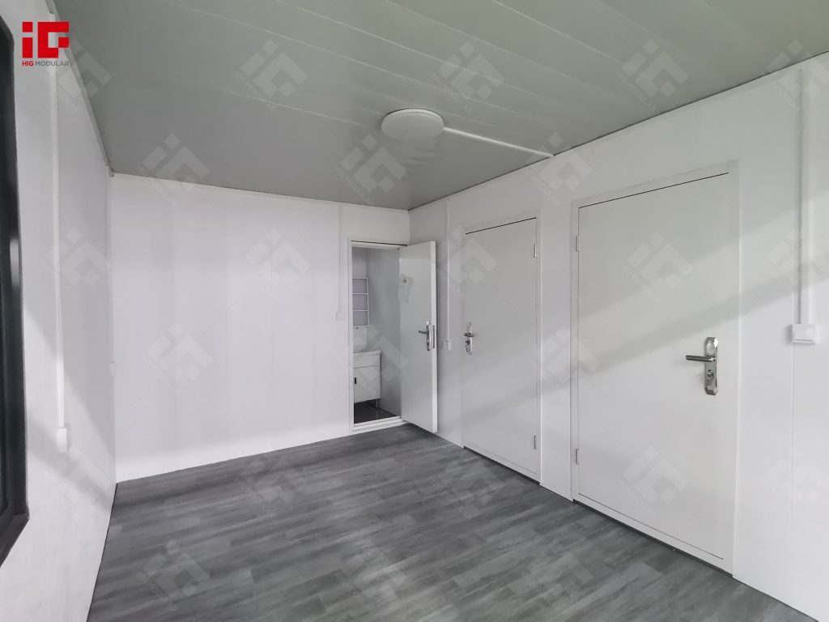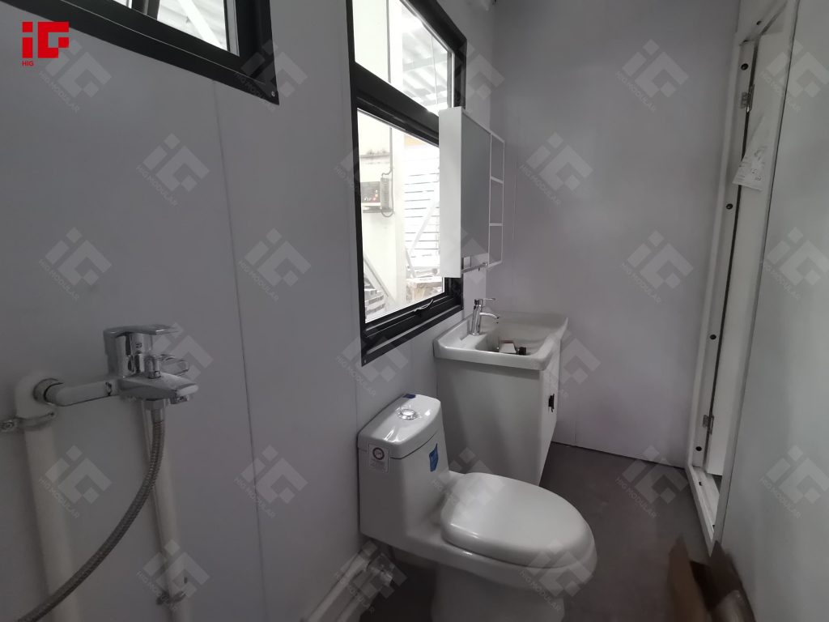
Professional integrated housing one-stop solution provider
including prefabricated container house, modular building and steel structure etc.
Proyecto a medida
Aseo móvil
Casa contenedor desmontable
Casa prefabricada
Casa contenedor ampliable
Casa contenedor
Edificio con estructura de acero
Casa contenedor
Imagine stepping into a home that feels open and airy, with distinct areas for living, sleeping, and refreshing—all while knowing it was built in a fraction of the time of traditional houses. This isn’t a futuristic dream but a present-day reality made possible by two detachable container houses joined together. While single container homes often struggle with limited space that can make daily life feel cramped, the innovative connection of two units creates a balanced living environment that proves affordable housing doesn’t have to mean sacrificing comfort.
