The Triangle Roof Tiny House represents a groundbreaking fusion of innovative design, space optimization, and contemporary style. Engineered with a sleek modern A-frame structure, this prefab home marries visual appeal with practical functionality, making it a versatile choice for vacation escapes, countryside havens, rental cottages, or sustainable eco-living environments. Equipped with premium insulation and customizable interior configurations, it delivers a snug, energy-efficient living experience tailored to modern lifestyles.

1. Product Specifications
- Dimensiones: Customizable (Standard Sizes: 20ft / 40ft)
- Framework: Galvanized steel structure with high-strength stability
- Roof Design: Sloped A-frame profile for enhanced rainwater drainage and thermal insulation
- Wall Panels: Insulated sandwich panels (EPS, PU, or rock wool options)
- Suelos: Wood-textured PVC or laminated flooring
- Doors & Windows: Double-glazed tempered glass for superior energy efficiency
- Interior Layout: Configurable spaces including bedroom, bathroom, kitchenette, and living area
- Vida útil: 15–25 years with proper maintenance
2. Material Excellence
- Primary Structure: High-strength galvanized steel for long-lasting durability
- Roofing Material: Fire-resistant and weatherproof sandwich panels
- Aislamiento: PU/EPS/rock wool providing excellent thermal and acoustic insulation
- Flooring System: Waterproof and scratch-resistant PVC or laminated wood
- Glazing & Framing: Aluminum alloy doors/windows with double-glazed glass for thermal and sound insulation
- Exterior Finishes: Options include wood grain, metal cladding, or custom panel designs
3. Manufacturing Process
- Design Phase: CAD-based modular design tailored to client requirements
- Steel Fabrication: Laser-cut and welded galvanized steel framework
- Panel Production: Precision-cut insulated wall and roof panels for assembly
- Interior Installation: Electrical, plumbing, and flooring systems integration
- Quality Assurance: Rigorous testing for structural strength, waterproofing, and insulation performance
- Logistics: Flat-pack or pre-assembled shipping options available
4. Diverse Applications
- Vacation Dwellings: Ideal for serene countryside or mountain retreats
- Backyard Extensions: Additional living space for guests or rental income
- Eco-Resorts & Campsites: Sustainable and stylish accommodation for tourism projects
- Mobile Workspaces: Aesthetically pleasing and functional offices in scenic locations
- Commercial Use: Unique retail kiosks, coffee shops, or pop-up stores with modern charm
5. Quality Assurance Protocols
- Structural Integrity Test: Ensures long-term stability and load-bearing capacity
- Weather Resistance Test: Validates protection against rain, wind, and snow
- Insulation Performance Test: Confirms energy efficiency and noise reduction
- Utility Safety Check: Meets international standards for electrical and plumbing systems
- Assembly Verification: Guarantees seamless on-site installation readiness
6. Packaging & Shipping Solutions
- Modular Options: Flat-pack modules or prefabricated units based on logistics needs
- Protective Packaging: Secure wrapping to prevent transit damage
- Efficient Loading: Space-optimized cargo configuration for cost-effective shipping
- Global Reach: Suitable for sea, land, or air transportation worldwide

7. Post-Sales Support
- Installation Guidance: Step-by-step manuals and remote technical assistance
- Warranty Coverage: 10-year structural warranty + 2-year accessory warranty
- Spare Parts Service: Prompt delivery of replacement components
- Technical Support: 24/7 customer service for troubleshooting and advice
8. Payment Terms
- Deposit Structure: 30% upfront deposit, 70% balance due before shipment
- Payment Methods: T/T, L/C, PayPal, and other secure transaction options
- Bulk Incentives: Financing plans and volume discounts available for large orders
The Triangle Roof Tiny House redefines compact living through modern design, sustainability, and cost-effectiveness. Its durable steel framework, customizable interiors, and energy-efficient features make it perfect for personal residences, vacation properties, or rental investments. Whether serving as a cozy retreat or a functional compact home, this tiny house offers comfort, efficiency, and enduring style for diverse lifestyles.
 EMAIL : info@hig-housing.com
EMAIL : info@hig-housing.com




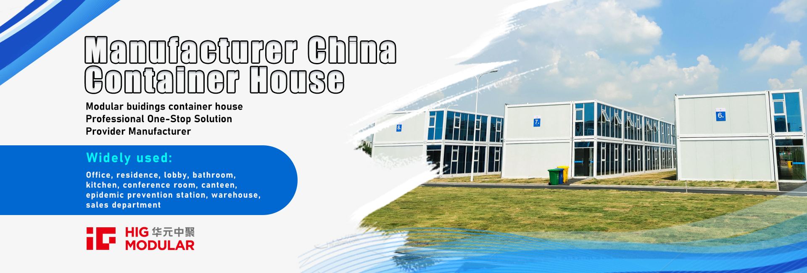

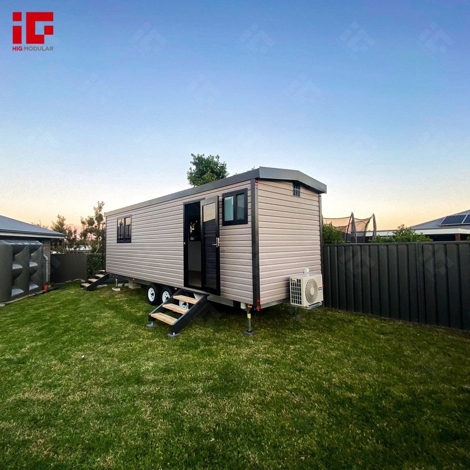
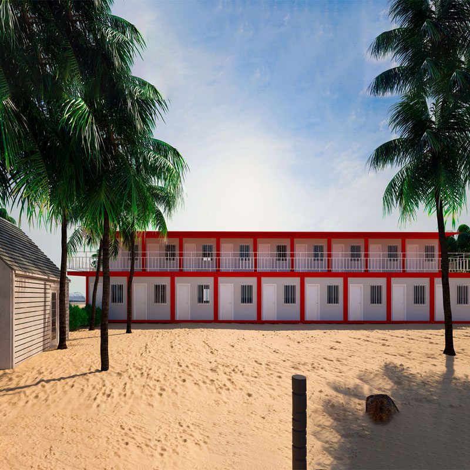

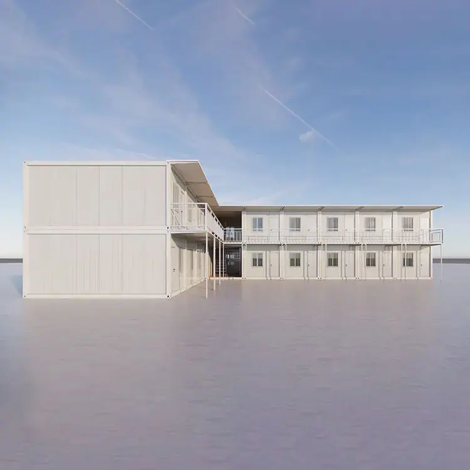
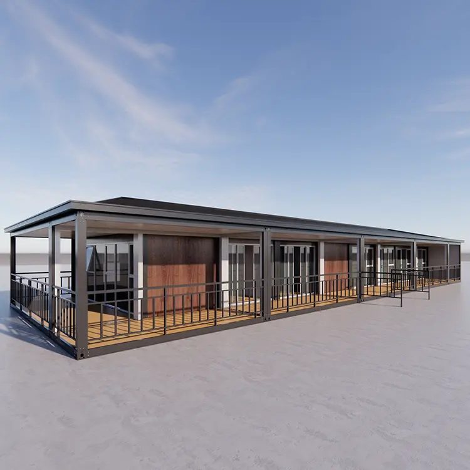
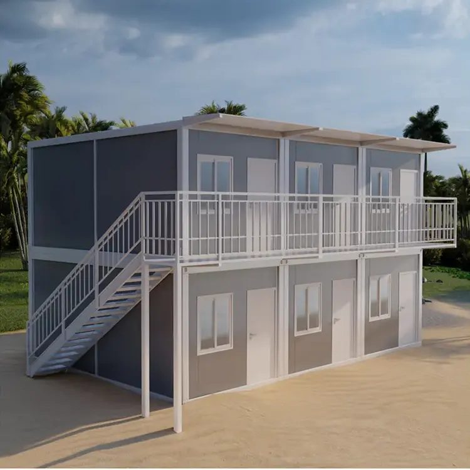
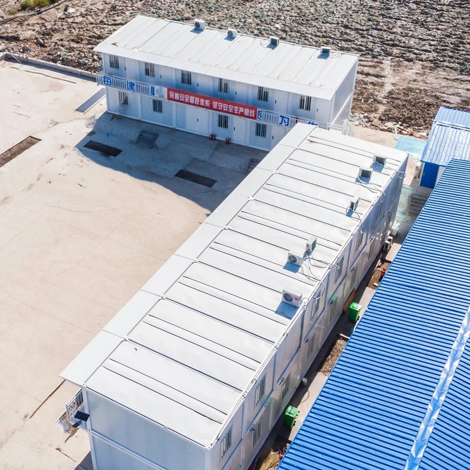
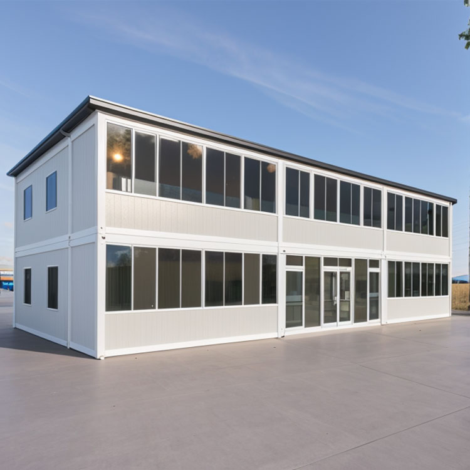
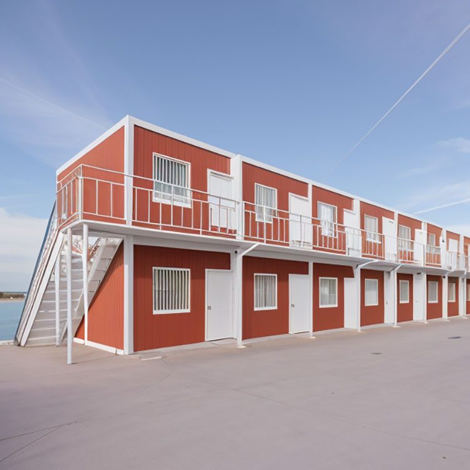

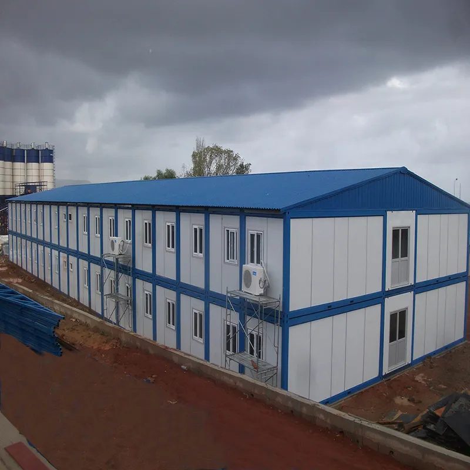
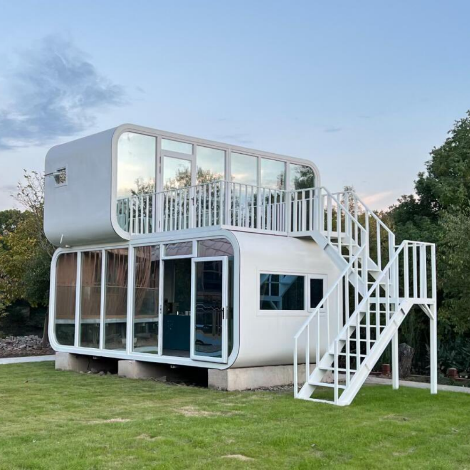
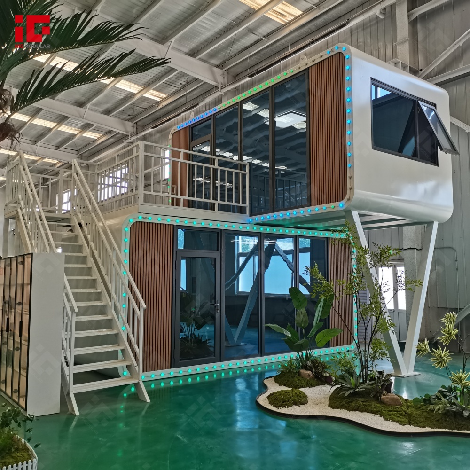
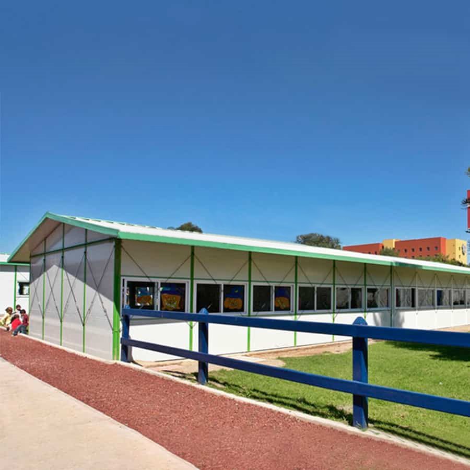
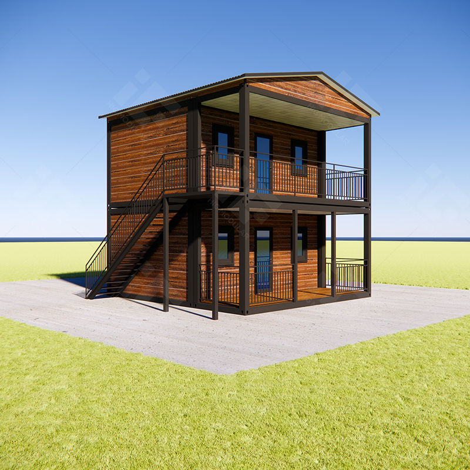
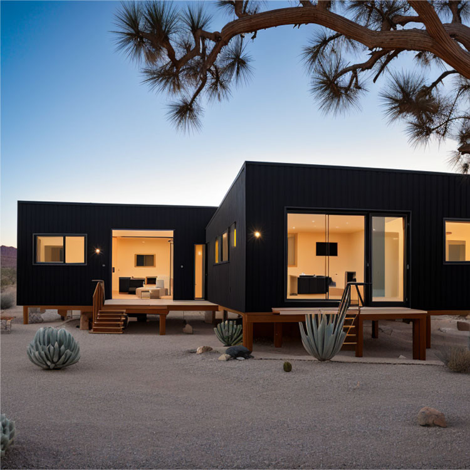
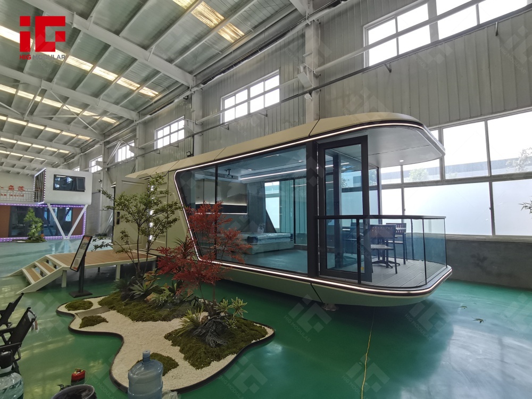

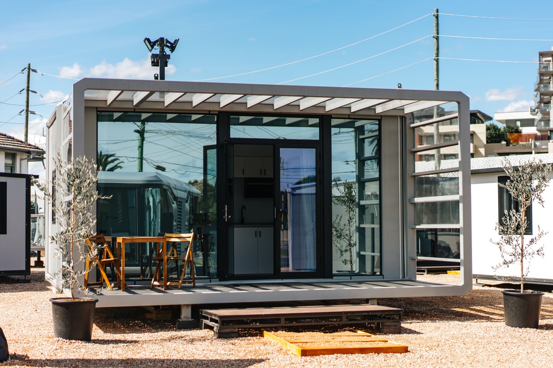
 Red IPv6 compatible
Red IPv6 compatible

