flat pack 20 ft shipping container home convert to german house

Customize your living space with our modular floor plans for our flat pack container houses – design your perfect home.
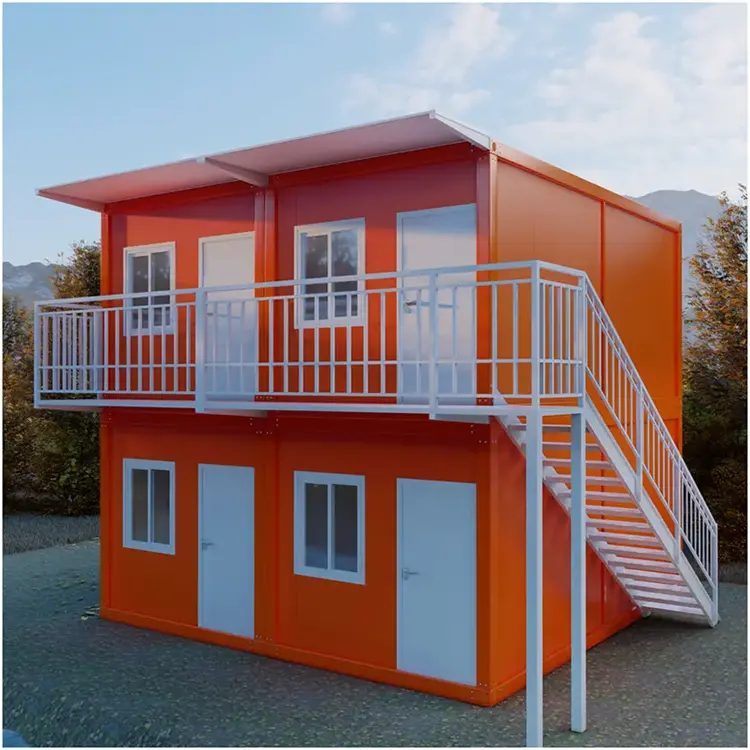
Embrace the convenience of our pre-wired electrical systems in our flat pack container houses – plug and play simplicity.

Redefine portable living with our stylish and functional flat pack container houses.
| Standard | |
| Size | 5800*2400*2890mm |
| Loading | 40HQ Load 6Units |
| 1.SGS Test Steel Frame | |
| 2.Fireproof & Waterproof Wall Panel | |
| 3.Non-absorbents Fire Cement Board | |
| 4.Integrated Window | |
| Installaiton | 4 works+2 Hours= 1 House |
| Optional | |
| Wall Panel | PU/Rockwool/Glasswool / EPS |
| Floor | Fiber Cement / Plywood/ |
| Door & Window | Sliding / Inward Tilt-Turn/ Inward Hinged /Single |
| Stairs & Corridor | Straight / Folding / Corridor |
Product Details



Product Advantage:
1) Easier and faster assembling: 3 hours finish 2 units
2) Lower shipping price: make full use of container space
3) More cost effective: save assembling labor cost & shipping cost
4) More beautiful: decoration materials can be chosen, all pipes hidden in wall panel
5) Save more space: house can be stacked and linked together
 EMAIL : info@hig-housing.com
EMAIL : info@hig-housing.com




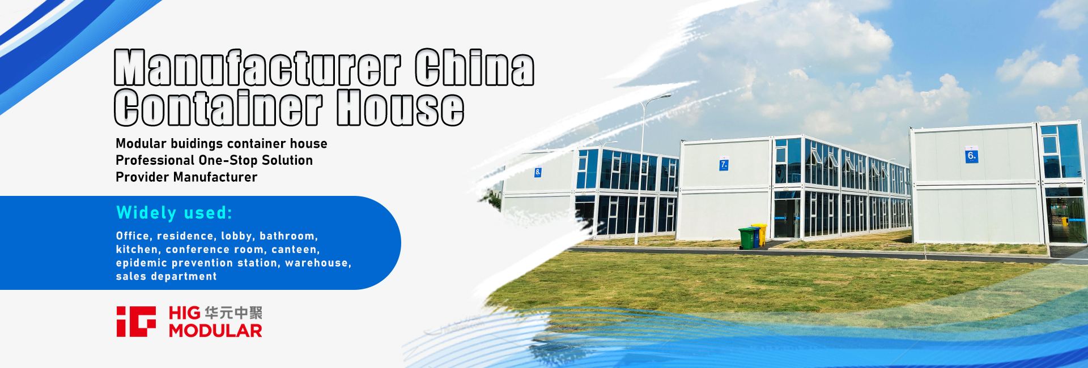
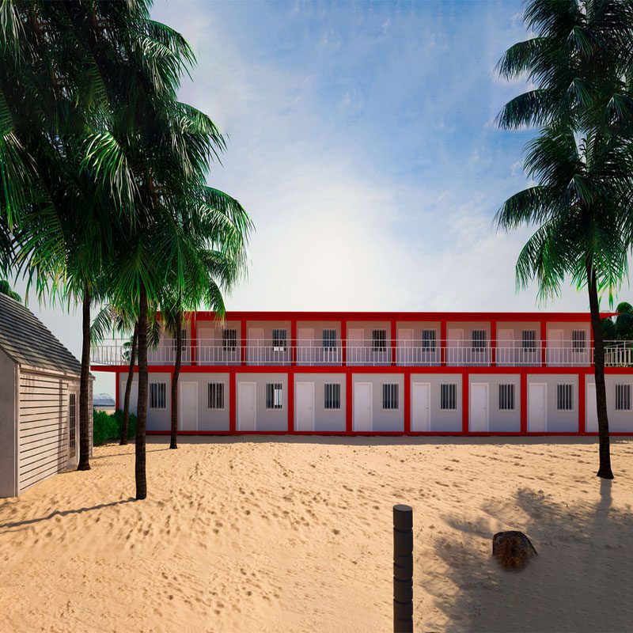

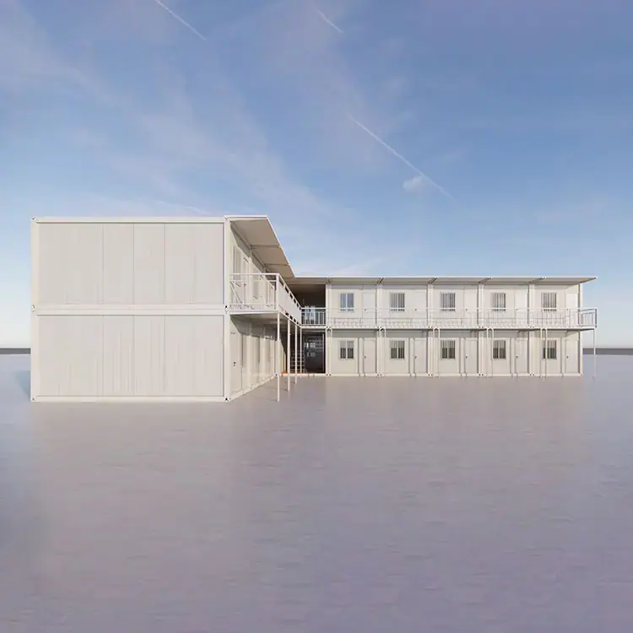
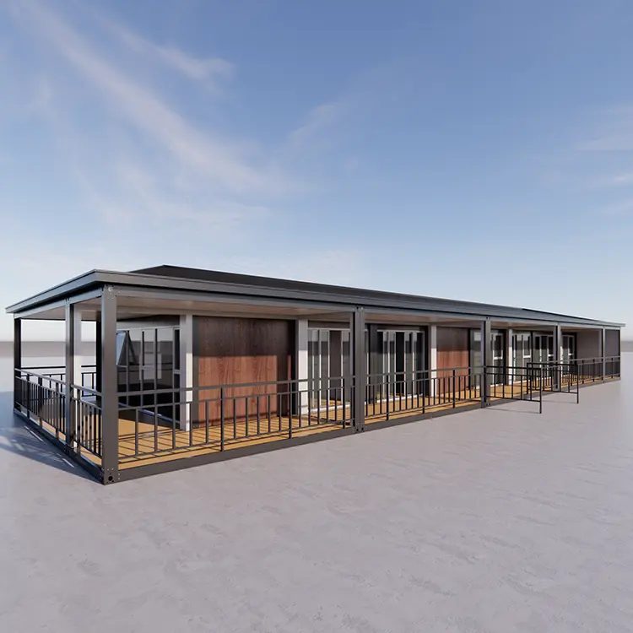
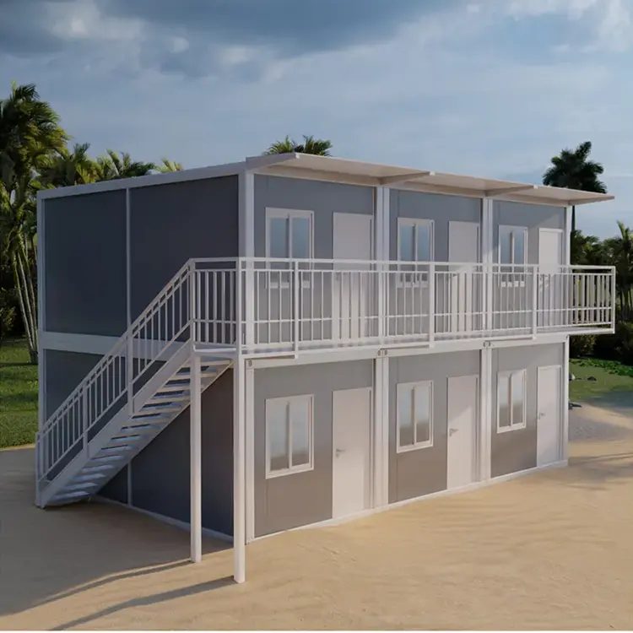
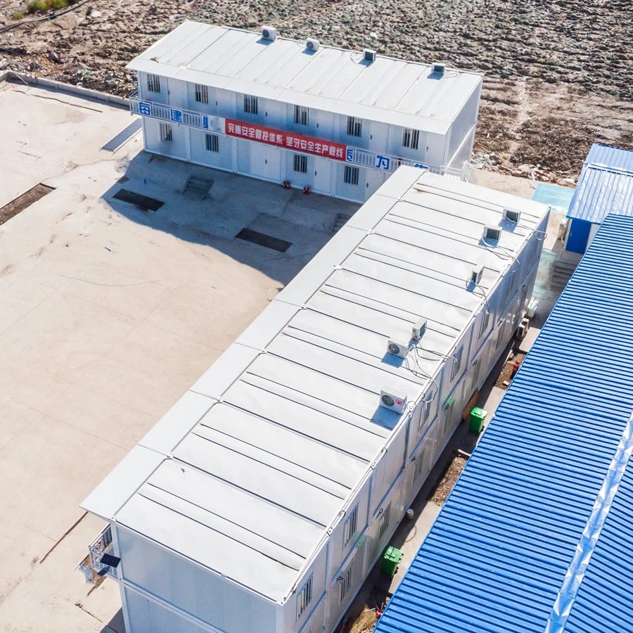
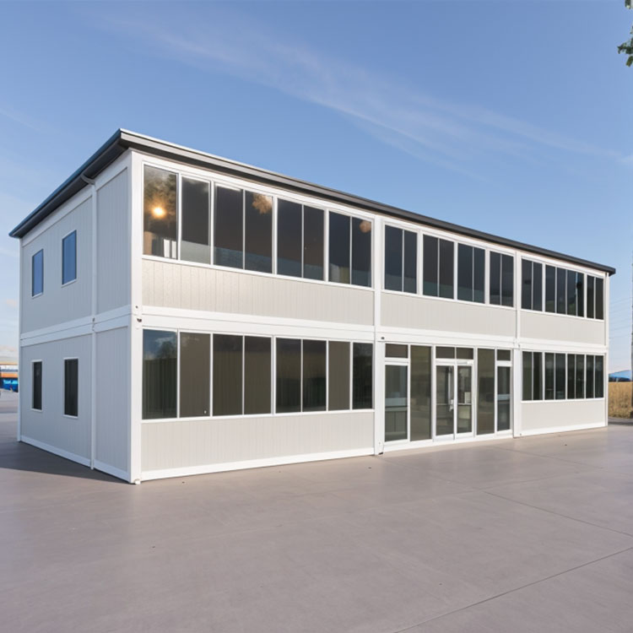
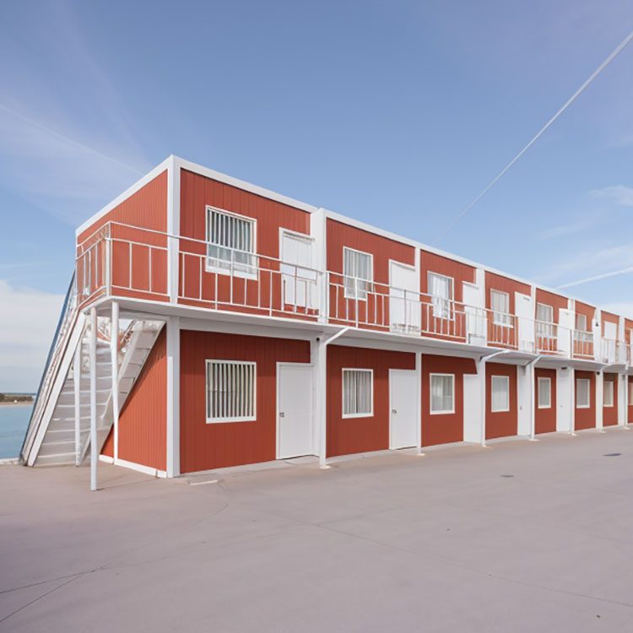







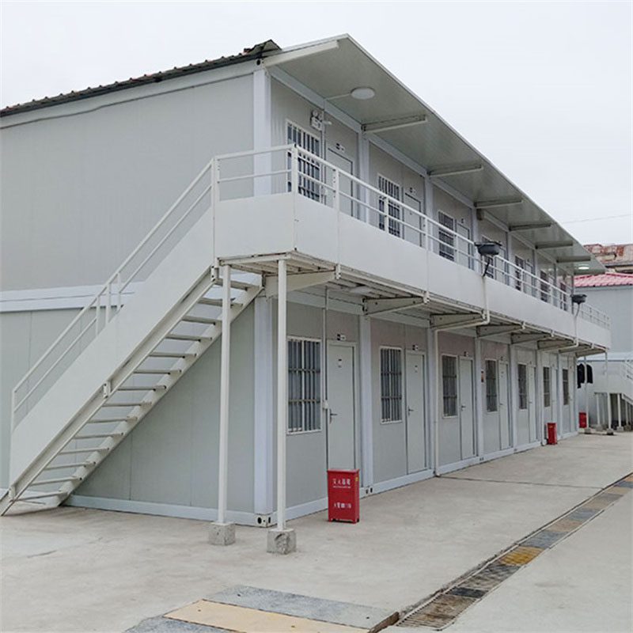

 IPv6 network supported
IPv6 network supported

