
Professional integrated housing one-stop solution provider
including prefabricated container house, modular building and steel structure etc.
Customized Project
Mobile Toilet
Detachable Container House
Prefab House
Expandable Container House
Shipping Container House
Steel Structure Building
Container House
Modern living often calls for spaces that balance style, flexibility, and functionality. Many people prefer clean, minimalist aesthetics. They also need a home that can grow with their needs. For these individuals, the flat-roof expandable container house stands out as a top choice.
Unlike traditional expandable container houses with raised central roofs, this model features a completely flat top. There are no raised sections in the middle. This creates a smooth, contemporary look that fits seamlessly into various environments—from urban backyards to rural retreats. But its appeal goes beyond looks. The flat roof also makes upgrading to a two-story structure simpler and more stable. This solves a common pain point for users who want to expand their living space later. Let’s dive into what makes this flat-roof expandable container house a game-changer in modular housing.
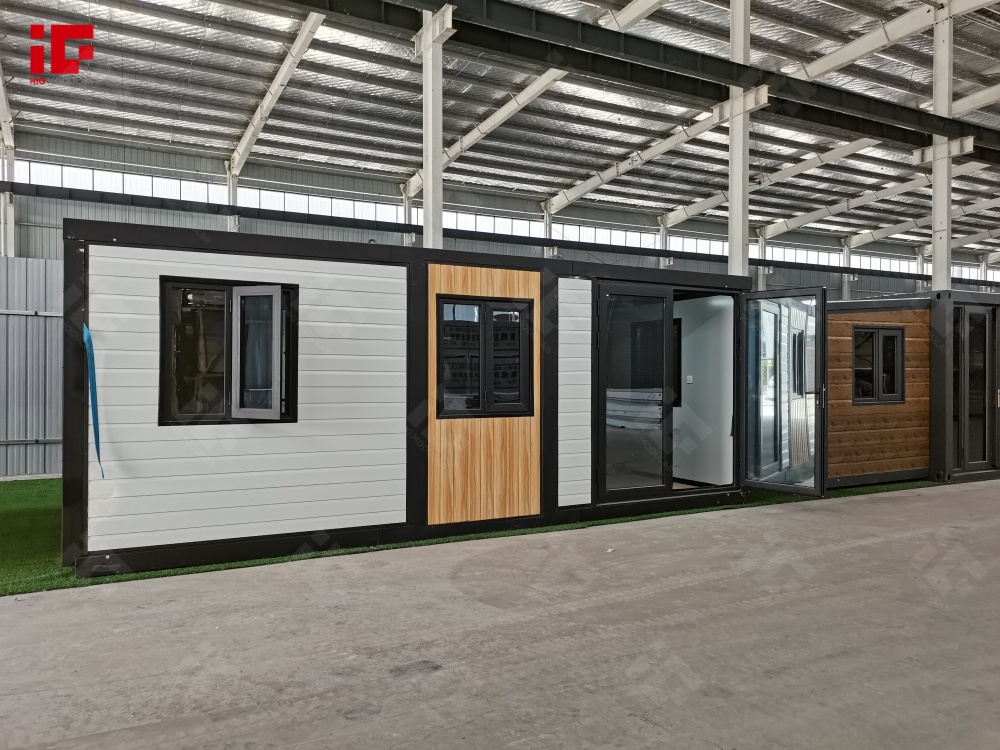
The flat-roof design is more than just a style choice. It’s a practical solution for long-term use. Traditional expandable container houses often have raised central roofs. These are meant to accommodate internal structures. But this design can break the visual flow of the home. It also makes adding a second floor complicated.
This model eliminates those issues with a fully flat top. When upgrading to two stories, the flat surface provides an even base for the upper floor’s foundation. This reduces the need for extra reinforcement. It not only cuts down on installation time but also improves overall stability. The weight of the upper floor distributes evenly across the roof.
For homeowners who start with a single story, this feature is a big win. If you later need more space—like a home office or extra bedroom—you’ll save both time and money.
To better understand the flat roof’s benefits, here’s a comparison with traditional raised-roof designs:
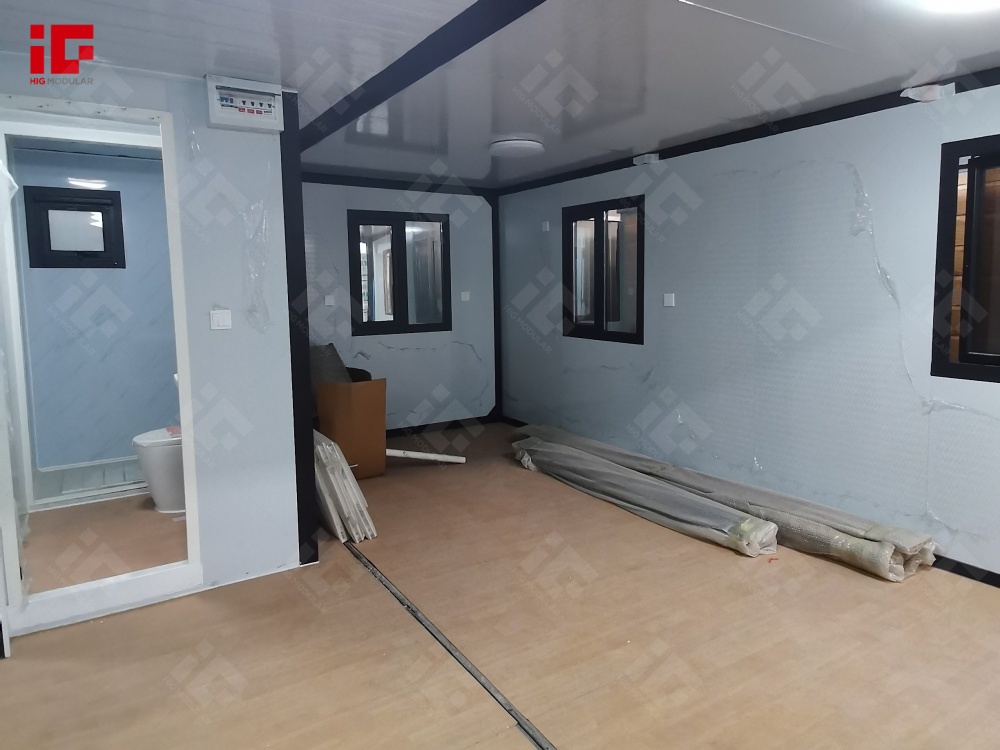
| Feature | Flat-Roof Model (This Product) | Traditional Raised-Roof Model |
| Roof Structure | Completely flat, no central raised sections | Raised central roof with sloped sides |
| Aesthetic Appeal | Smooth, minimalist, modern look | More industrial, segmented look |
| Two-Story Upgrade Difficulty | Low—even base requires less reinforcement | High—needs extra support for raised sections |
| Stability After Upgrade | High—even weight distribution | Moderate—potential weight concentration on raised areas |
| Compatibility with Exterior Add-Ons | Easy (e.g., solar panels, roof decks) | Limited (raised sections block installations) |
Beyond the roof, every part of this expandable container house is built for durability and performance. Let’s break down the key components:
The frame uses high-quality steel. First, it’s coated with a zinc-rich primer to prevent rust. Then, it’s finished with Grand Grey epoxy paint. This coating does two things well. It protects the steel from the elements—like rain and humidity. It also gives the frame a sleek, uniform look that matches the flat roof.
The floor is made of magnesium concrete composite (MGO) flooring. MGO is known for its strength and low maintenance needs. It resists rot and insects, so you won’t worry about pest damage or moisture issues.
On top of the MGO base, there’s a thick, modern timber-looking vinyl. This vinyl adds warmth and style to the space. It’s also easy to clean—perfect for busy households. Best of all, the floor offers excellent thermal insulation. It keeps the home warm in winter and cool in summer, cutting down on energy costs.
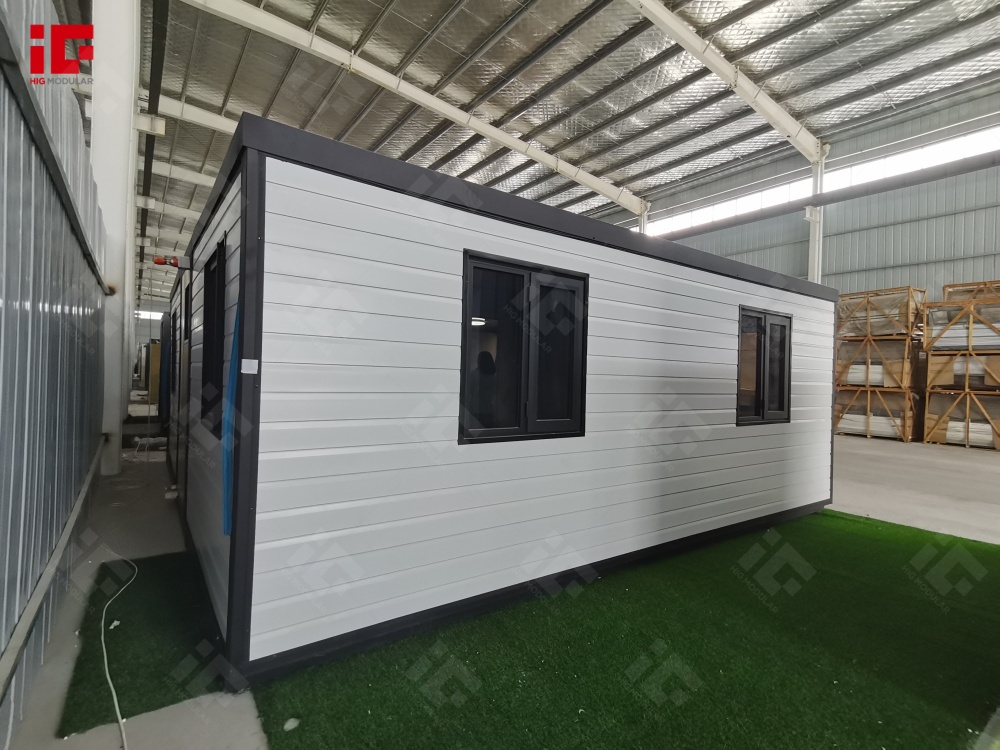
The roof’s design focuses on comfort. The central part has thick steel sheeting on the outside. It matches the frame’s Grand Grey epoxy finish. Inside, there’s glass-wool underlay. Glass-wool is great for two reasons: it provides thermal insulation and reduces noise. This means your home stays at a steady temperature and blocks outside sounds—like traffic or wind.
The interior ceiling uses steel finished with off-white enamel paint. This brightens the space and reflects light, making the home feel more open.
For the side roofs, you have options. They can be clad in fibreglass or steel on the outside. The inside is always steel-clad. Between the cladding, there’s expanded polystyrene. This material adds extra thermal and acoustic insulation. No matter which side roof option you pick, you’ll get a quiet, temperature-controlled home.
The walls follow a similar durable design. Both the exterior and interior use steel cladding. Between them, there’s expanded polystyrene for insulation. This structure makes the walls strong—they resist dents and damage. It also boosts insulation. Whether you live in a hot or cold climate, the walls will help keep the inside comfortable.
Windows and doors are designed to balance function and style.
The electrical system meets Australian Standard AS3001. This ensures safety and compliance.
The cables are pre-wired from an outside cable tail to the Electrical Distribution Board. The board includes circuit breakers for added safety. The cables then run to all lights, switches, and power points. The system is also pre-wired for air conditioning. If you want to add AC later, you won’t have to redo the wiring.
A licensed electrician will just need to connect the lights, switches, power points, and mains power. This keeps the setup flexible—you can customize the electrical layout to fit your lifestyle.
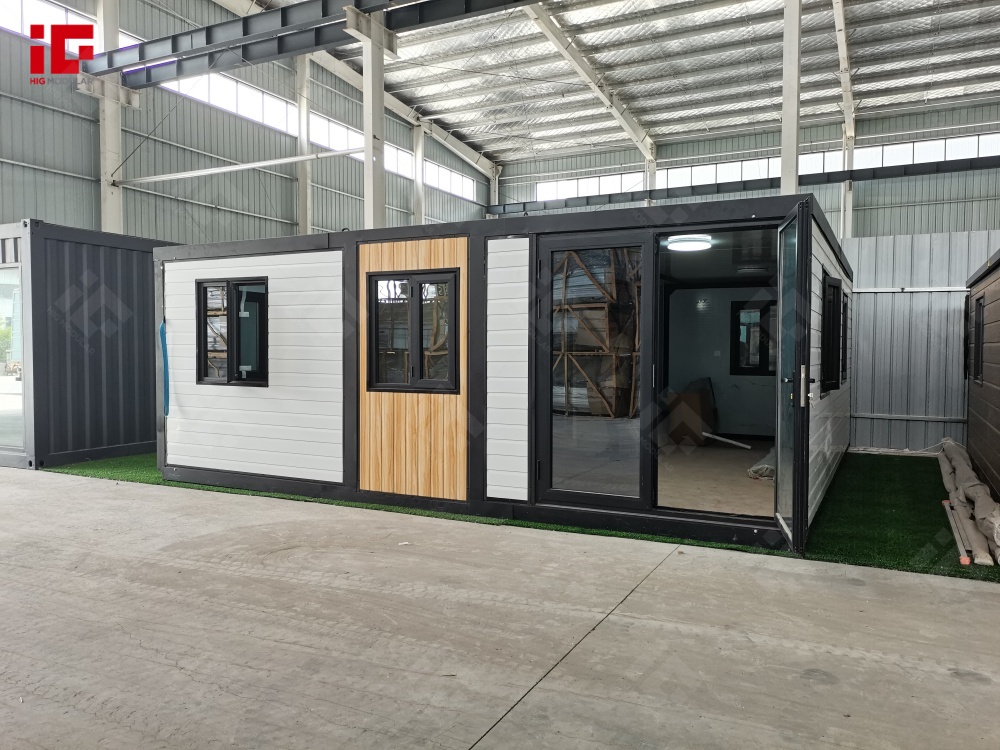
The bathroom is designed for both luxury and practicality.
The kitchen is L-shaped, which maximizes counter space.
For homes with a laundry room, the design is both versatile and useful. It includes light, power, and a steel laundry tub. Steel tubs are durable and easy to clean. They’re great for washing clothes or even outdoor gear. The laundry room adds extra utility, making the home suitable for long-term living.
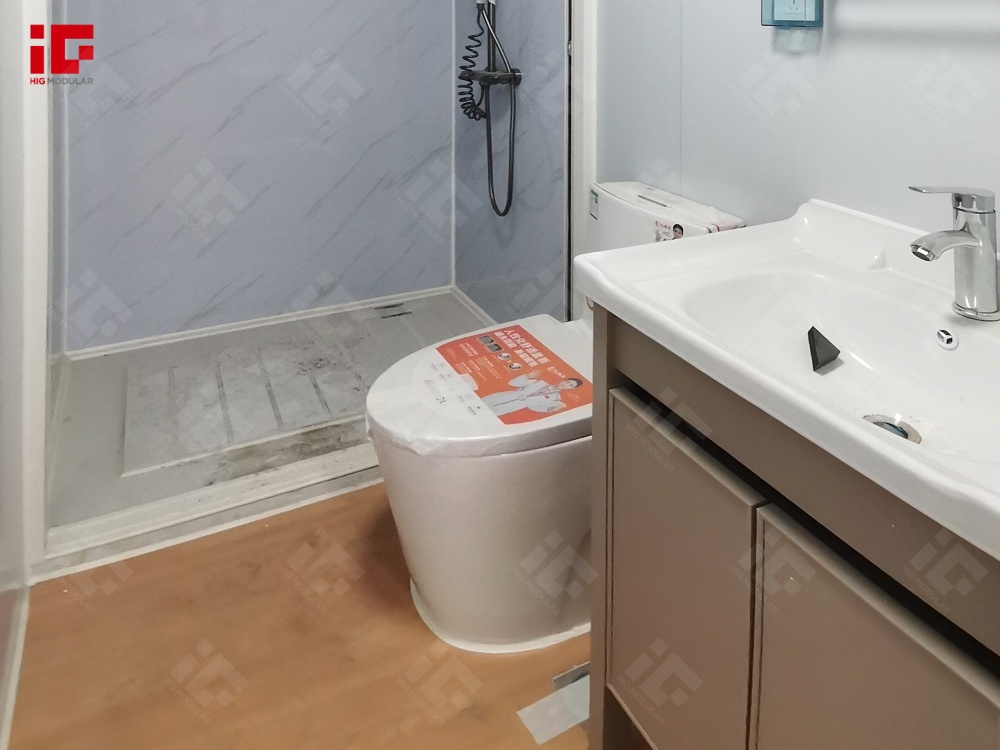
Setting up this home is simple. It’s a tiny mobile home that can be set up or packed up in a day. Unfolding takes just three to five hours (excluding optional add-ons).
If you need help raising the roof or lowering the floor, you can buy an optional 240V electric winch. It’s available on the accessories page. A comprehensive installation guide is also supplied. You’ll have all the information you need to set up the home correctly.
Whether you’re looking for a permanent home, a holiday retreat, or a flexible space that grows with you, this flat-roof expandable container house delivers. Its sleek flat design meets modern aesthetic needs. Its durable components and easy two-story upgrade make it a practical long-term investment. Every detail—from the insulated walls to the pre-assembled kitchen—works to make living comfortable, convenient, and stylish. For anyone who values minimalism, flexibility, and quality, this home is more than just a place to live—it’s a smart choice for modern living.
