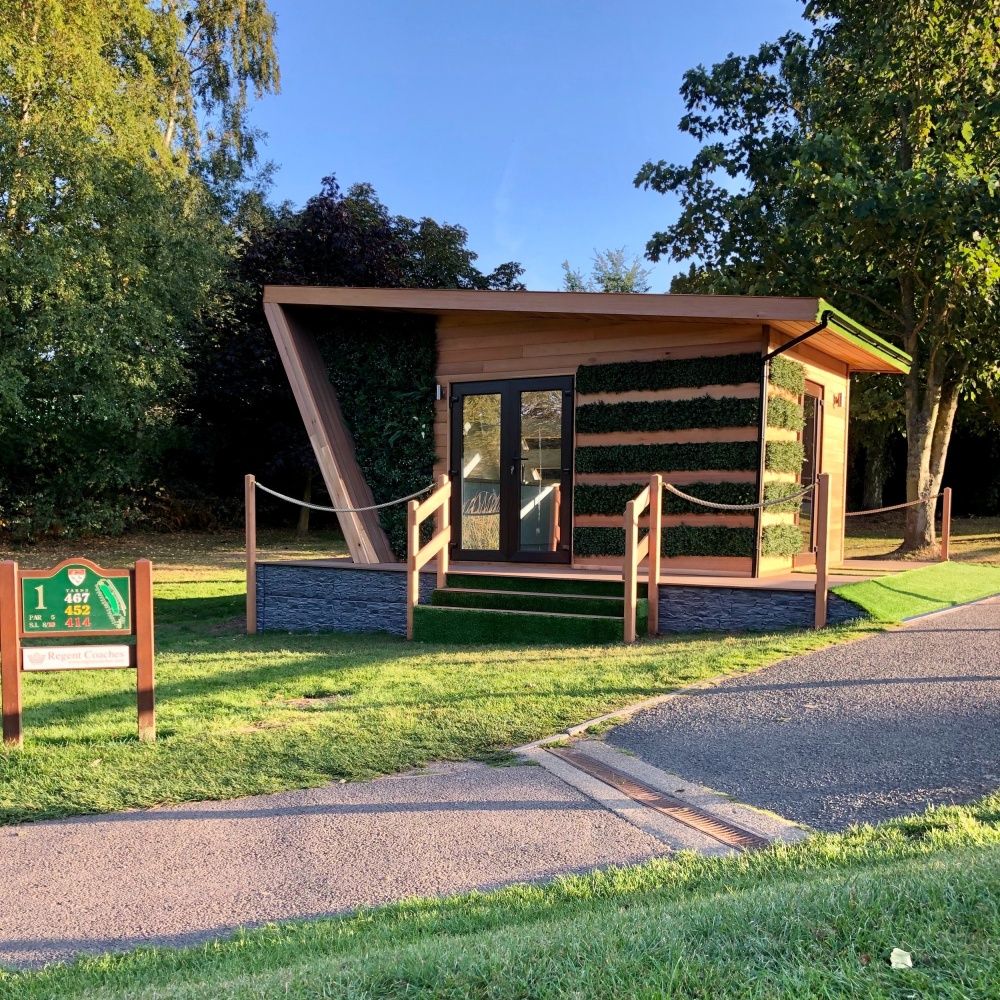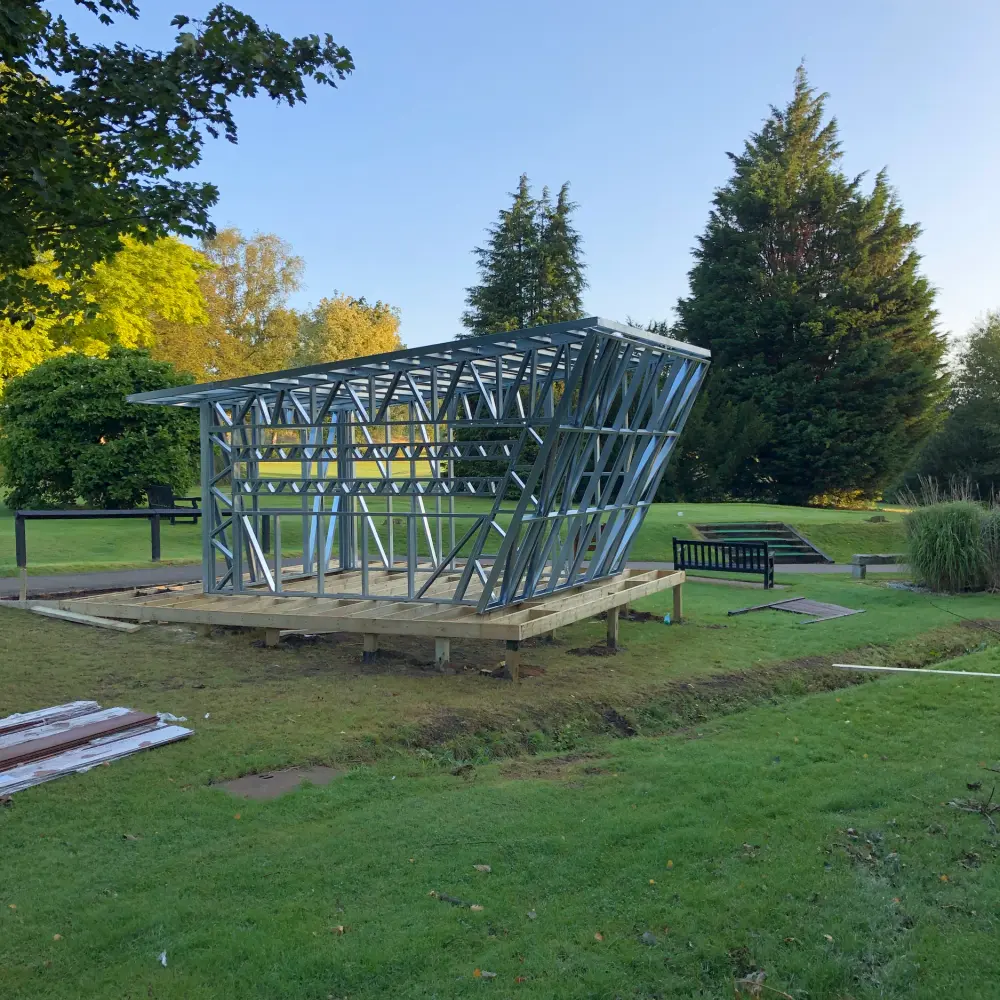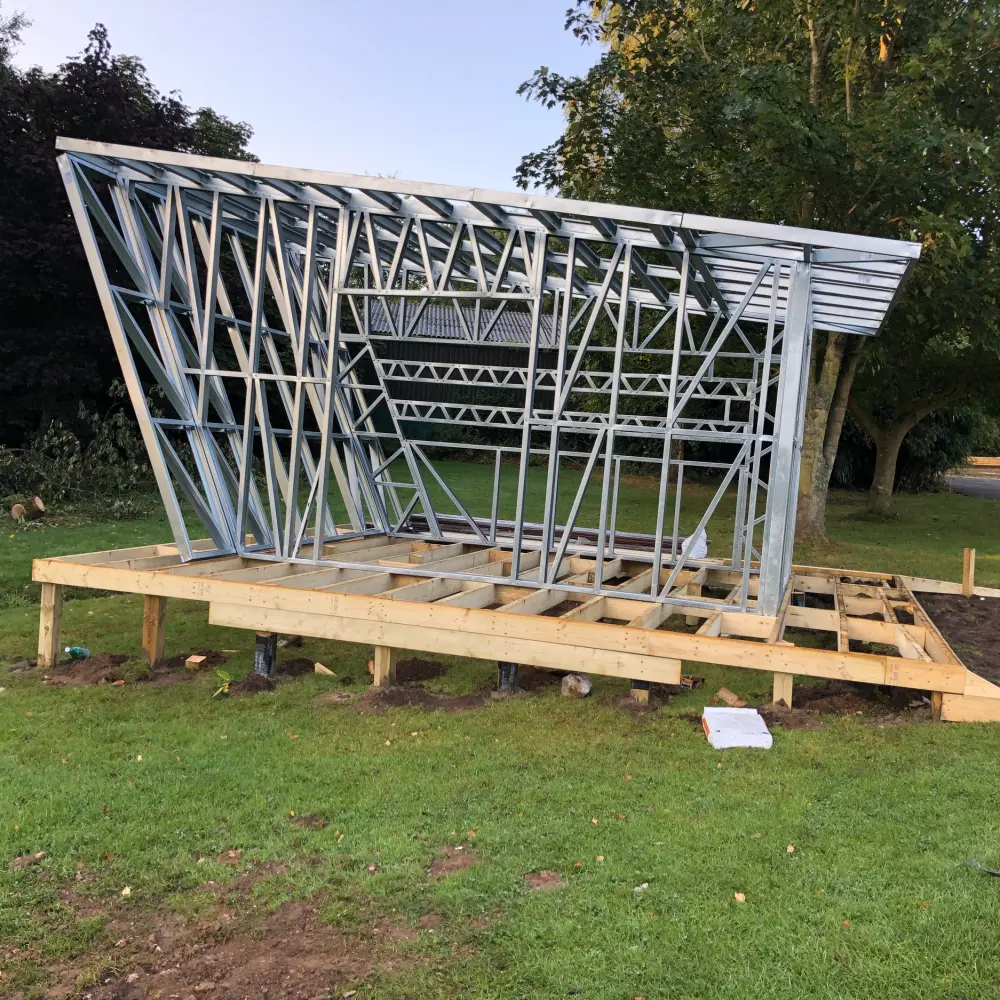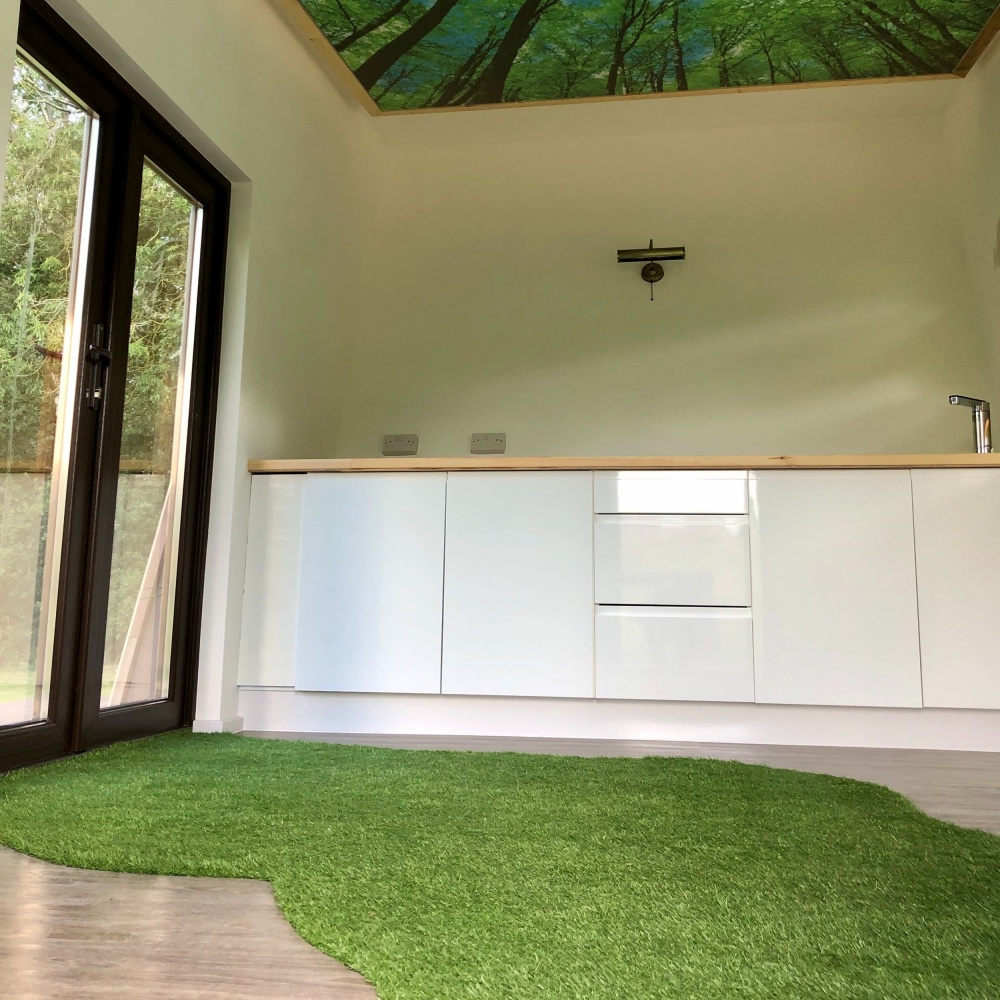
Professional integrated housing one-stop solution provider
including prefabricated container house, modular building and steel structure etc.
Customized Project
Mobile Toilet
Detachable Container House
Prefab House
Expandable Container House
Shipping Container House
Steel Structure Building
Container House





