
Professional integrated housing one-stop solution provider
including prefabricated container house, modular building and steel structure etc.
Projeto personalizado
Sanita móvel
Casa de contentor amovível
Casa pré-fabricada
Casa de contentor expansível
Casa de contentor marítimo
Edifício de estrutura de aço
Casa de contentores
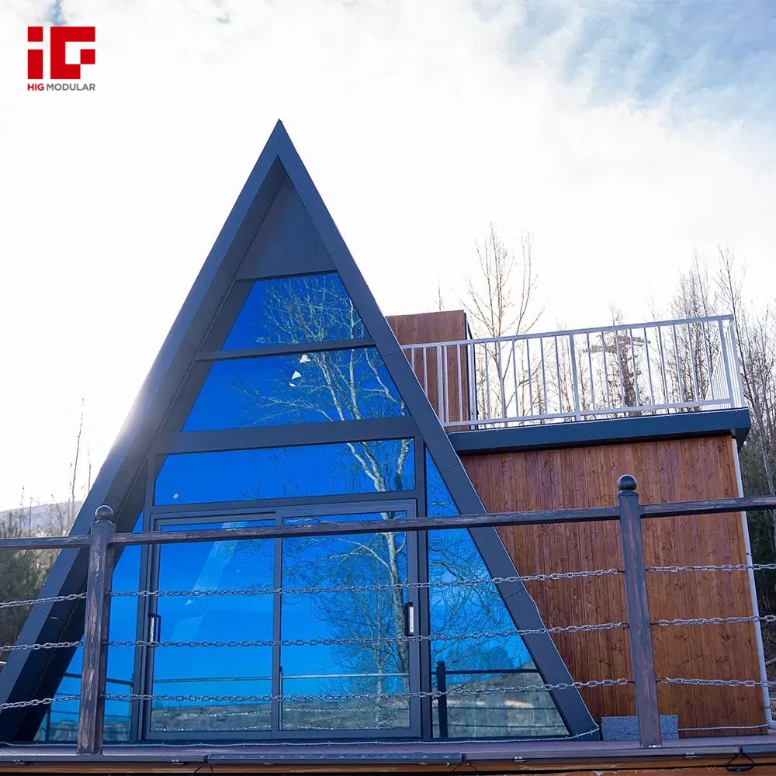
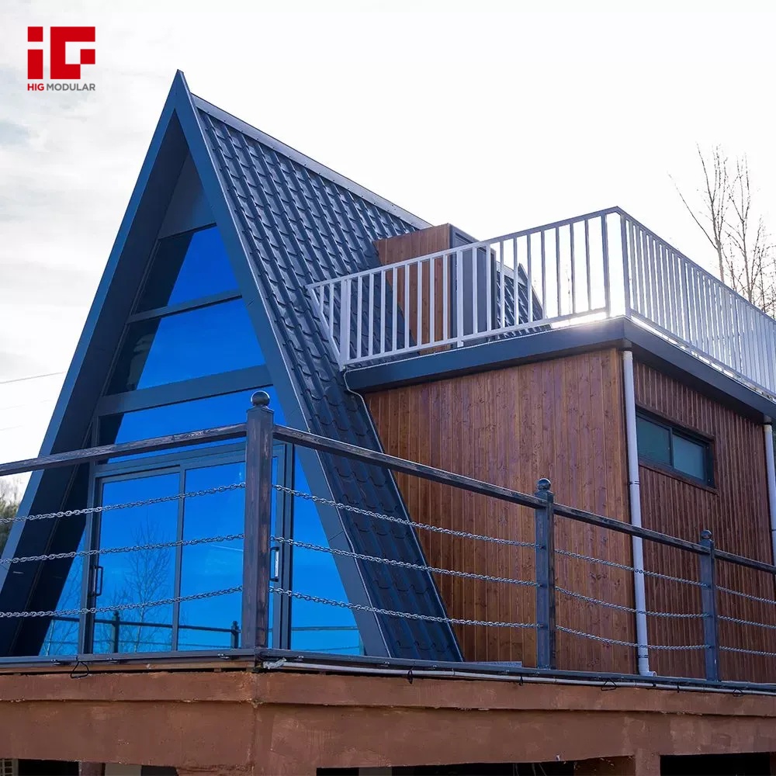
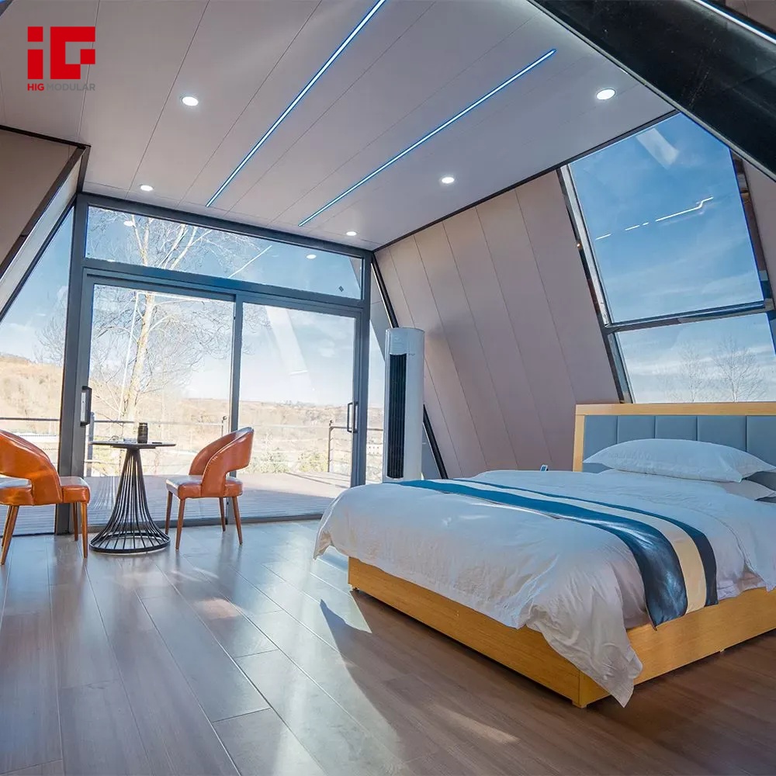
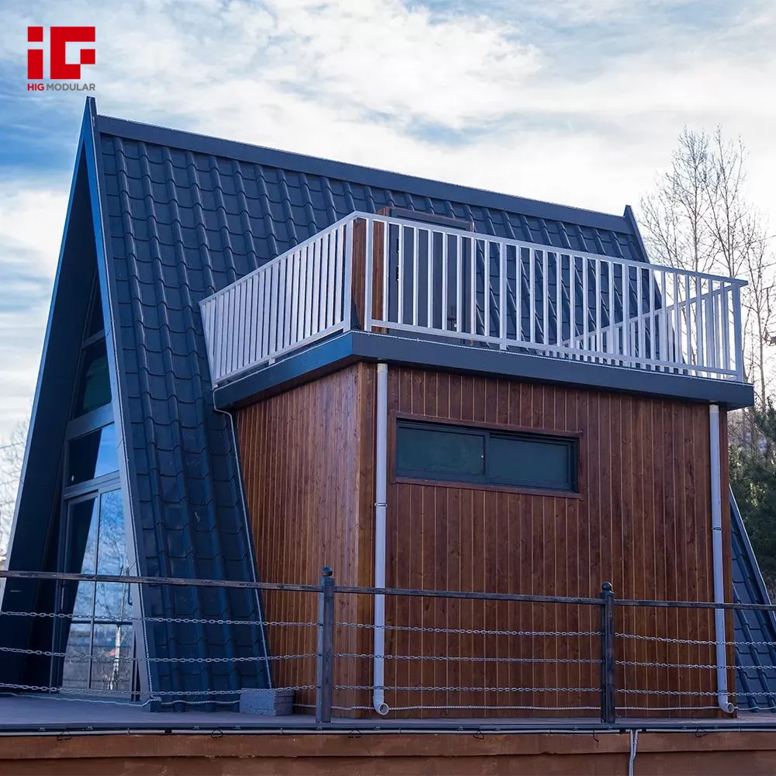
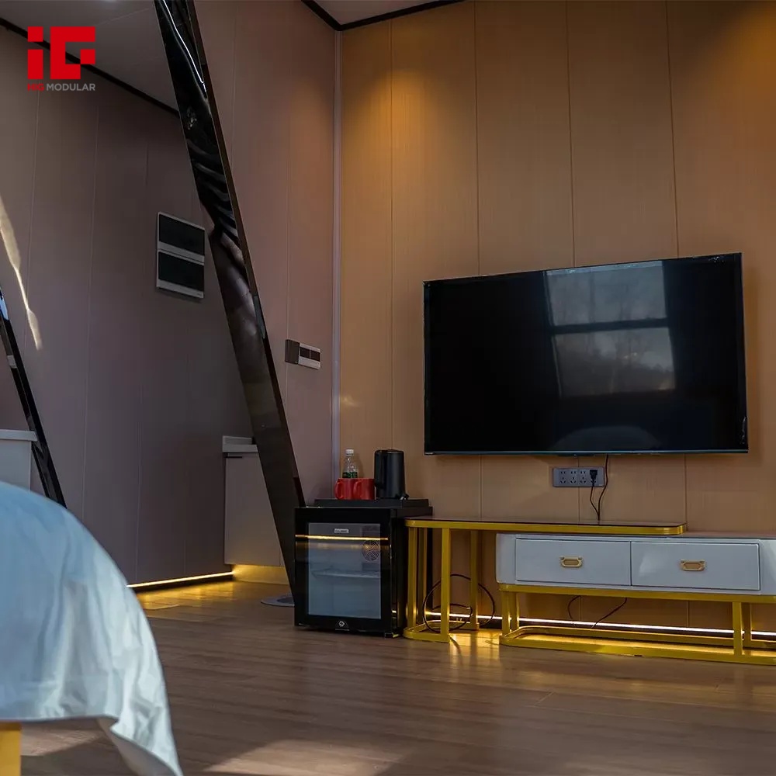
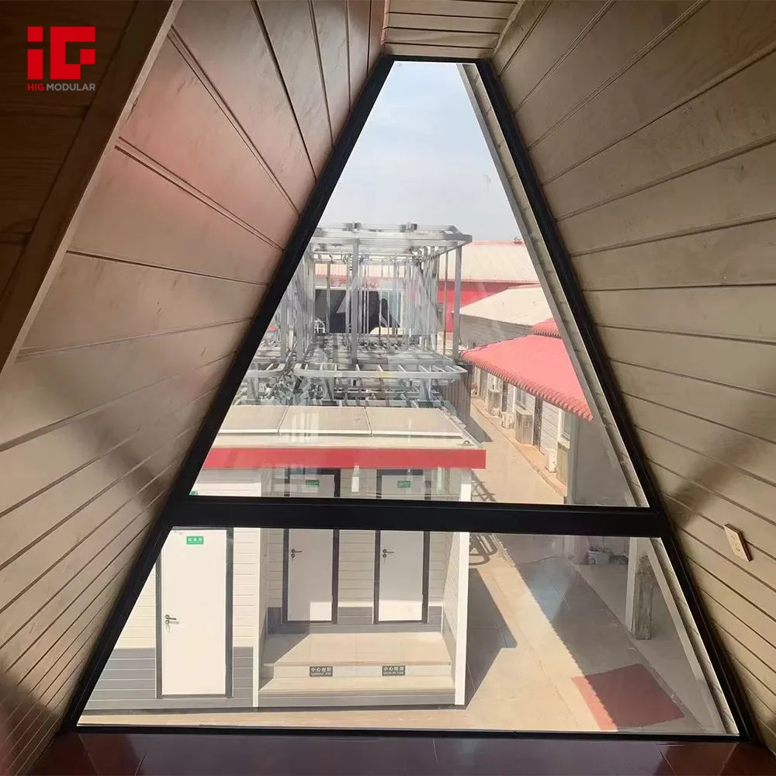
Digitalizar para o messenger :


