O Casa de contentor expansível emerges as a testament to adaptive architecture, specifically tailored to withstand Australia’s harsh climatic conditions while delivering contemporary living spaces. From the scorching Outback to the coastal regions battered by salt-laden winds, this modular structure combines rugged engineering with sophisticated design, offering a versatile alternative to traditional builds. Rooted in global expandable housing trends , the unit redefines mobility and permanence, ensuring functionality without compromising on aesthetics.
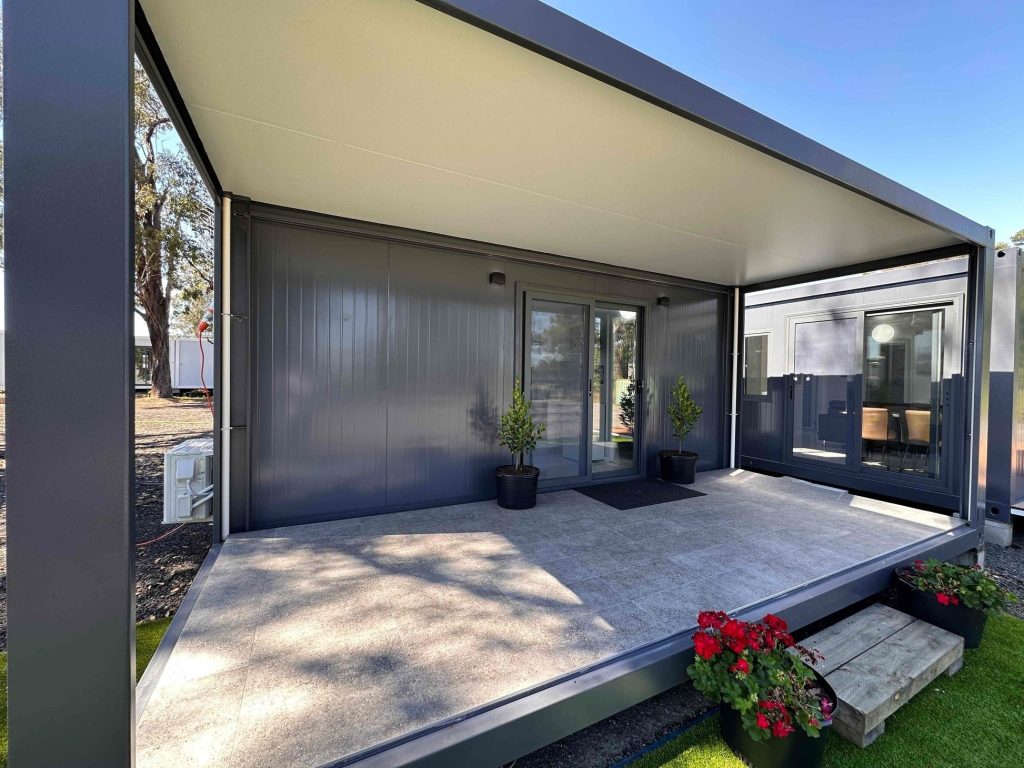
Structural Integrity and Material Excellence
At the core of this innovation lies a galvanized steel frame primed with zinc-rich undercoats and finished in Grand Grey epoxy paint, ensuring corrosion resistance and longevity . The structural components are meticulously selected to meet Australian Standards, as outlined in the table below:
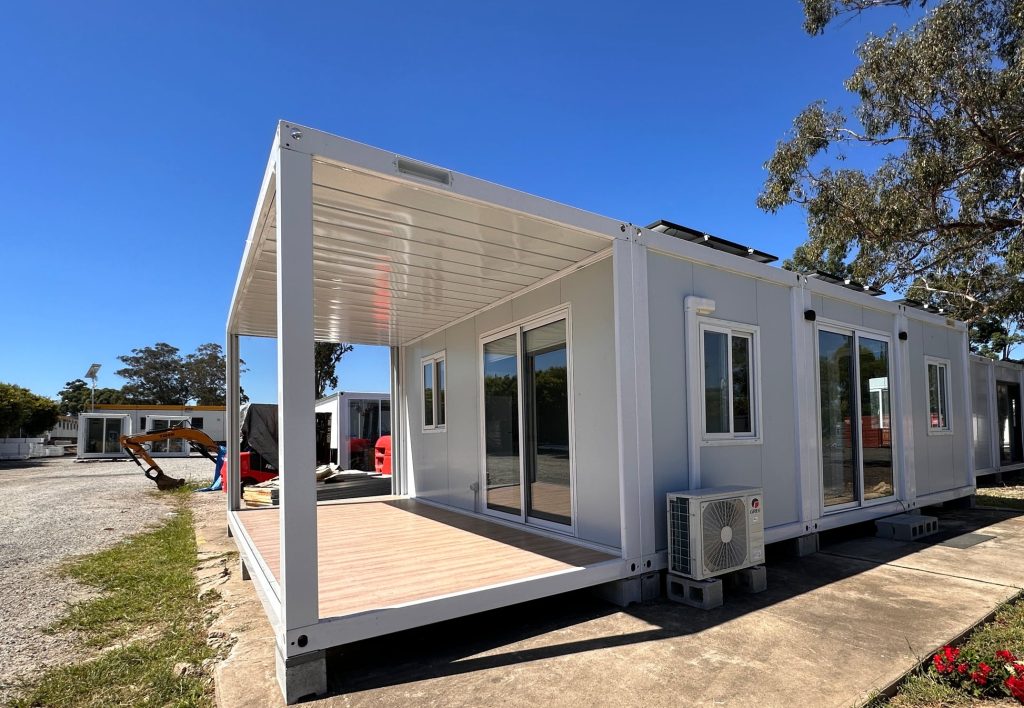
| Componente | Material Specifications | Performance Benefits |
|---|---|---|
| Frame | Galvanized steel with zinc-rich primer + epoxy paint (Grand Grey) | Withstands coastal corrosion and UV degradation; fire-resistant and low maintenance. |
| Pavimentos | Magnesium concrete composite (MGO) with timber-look vinyl overlay | Rot/insect-proof; excellent thermal insulation; high load-bearing capacity (1.5 tonnes/m²). |
| Roofing | Centre: Thick steel sheeting (epoxy-painted) with glass-wool underlay Side: Fibreglass/steel cladding with EPS insulation |
Thermal/acoustic insulation (R-value 2.5–3.0); water-tight seal; reduces heat transfer by 70%. |
| Walls | Steel-clad exterior/interior with expanded polystyrene (EPS) core | Fire-rated (B1 class); resists termites and moisture; maintains consistent indoor temperature. |
| Windows/Doors | Double-glazed aluminium frames with flyscreens; frosted privacy glass for bathroom doors | Reduces noise transmission by 35 dB; thermal break design minimizes heat loss/gain. |
Smart Design for Seamless Living
The Expandable Container House prioritizes user experience through intuitive features:
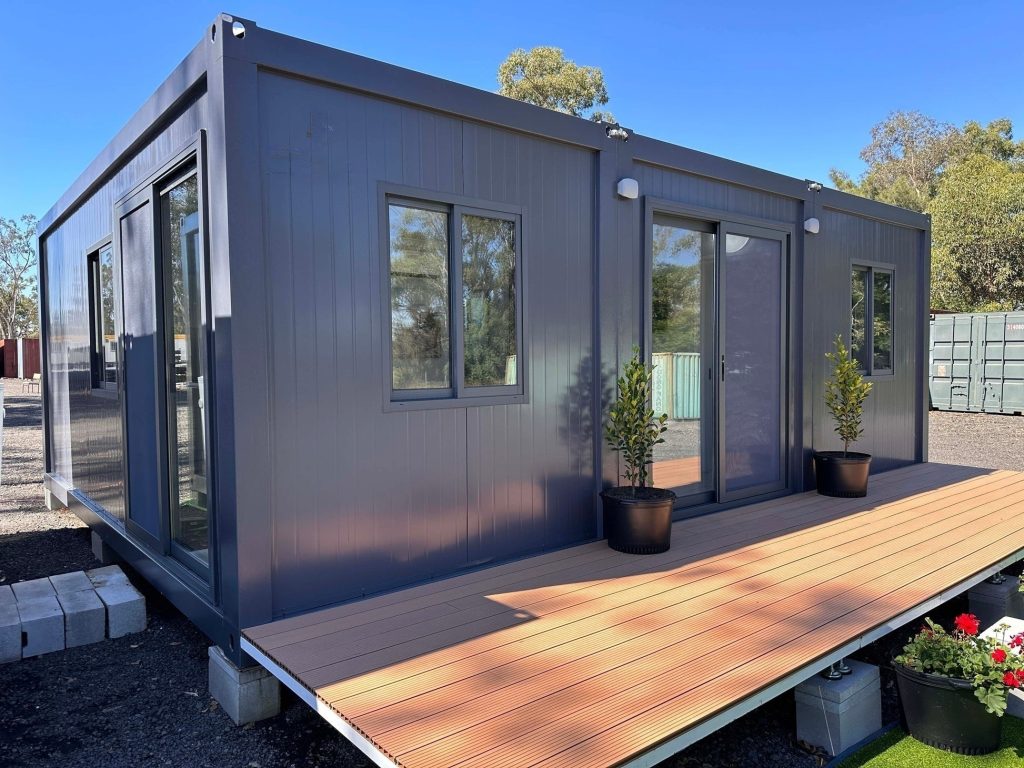
- Rapid Expansion Mechanism: Unfolding in 3–5 hours (excluding options), the unit utilizes a hydraulic winch system (optional 240V electric winch) to expand widthwise, transforming a 20ft container into a 37m² living space .
- Pre-Installed Systems: Electrical wiring complies with AS3001, pre-wired for air conditioning and connected to a distribution board with circuit breakers . Plumbing fixtures, including a luxurious full-length shower and stainless steel kitchen sink, are factory-installed for plug-and-play convenience.
- Energy Efficiency: The combination of MGO flooring, EPS-insulated walls, and double glazing achieves an energy rating of 6–7 stars, reducing heating/cooling costs by up to 40% compared to conventional homes .
Tailored for Australian Lifestyles
In a country where land scarcity and lifestyle flexibility are paramount, the Expandable Container House caters to:
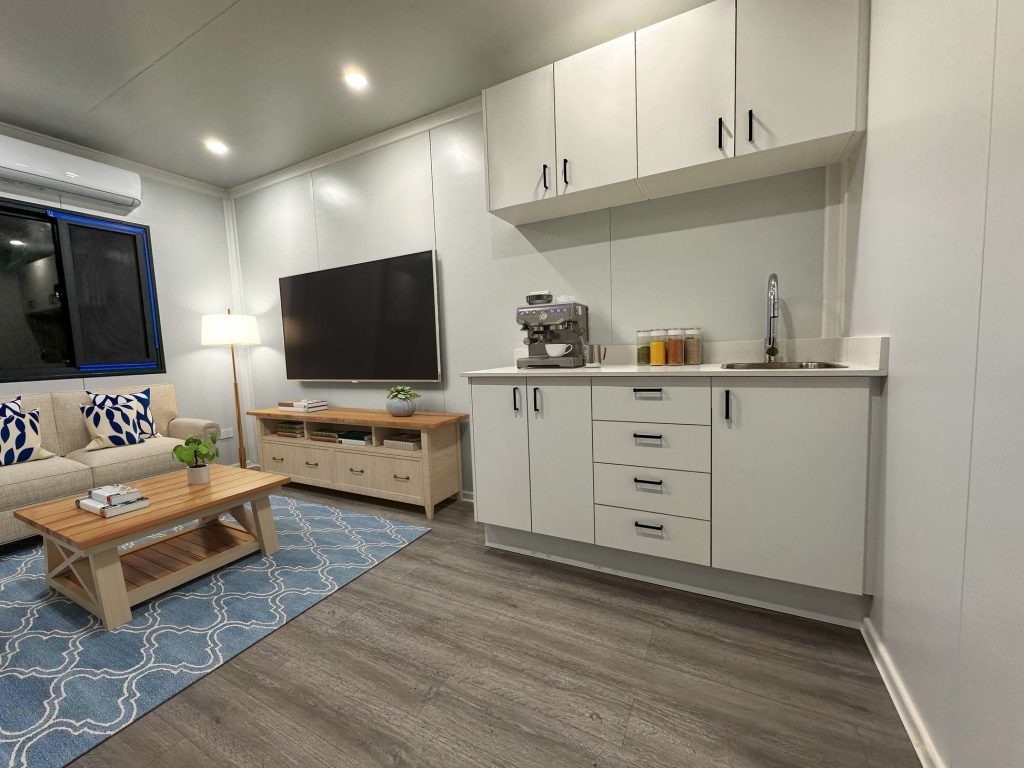
- Rural Retreats: Ideal for remote properties, the unit’s portability and low maintenance make it suitable for off-grid living, with optional solar panel integration (not included in base model).
- Beachside Cabins: The corrosion-resistant steel frame and weatherproof cladding withstand salt exposure, ensuring longevity in coastal areas like Byron Bay or the Gold Coast.
- Home Extensions: As an alternative to traditional add-ons, the expandable unit can serve as a granny flat, home office, or teen retreat, bypassing lengthy construction timelines .
- Event Spaces: For festivals, weddings, or pop-up businesses, the structure offers quick setup and customizable interiors, the aluminium-framed windows allowing natural light and ventilation.
Cost and Installation Advantages
Compared to stick-built homes, the Expandable Container House delivers:
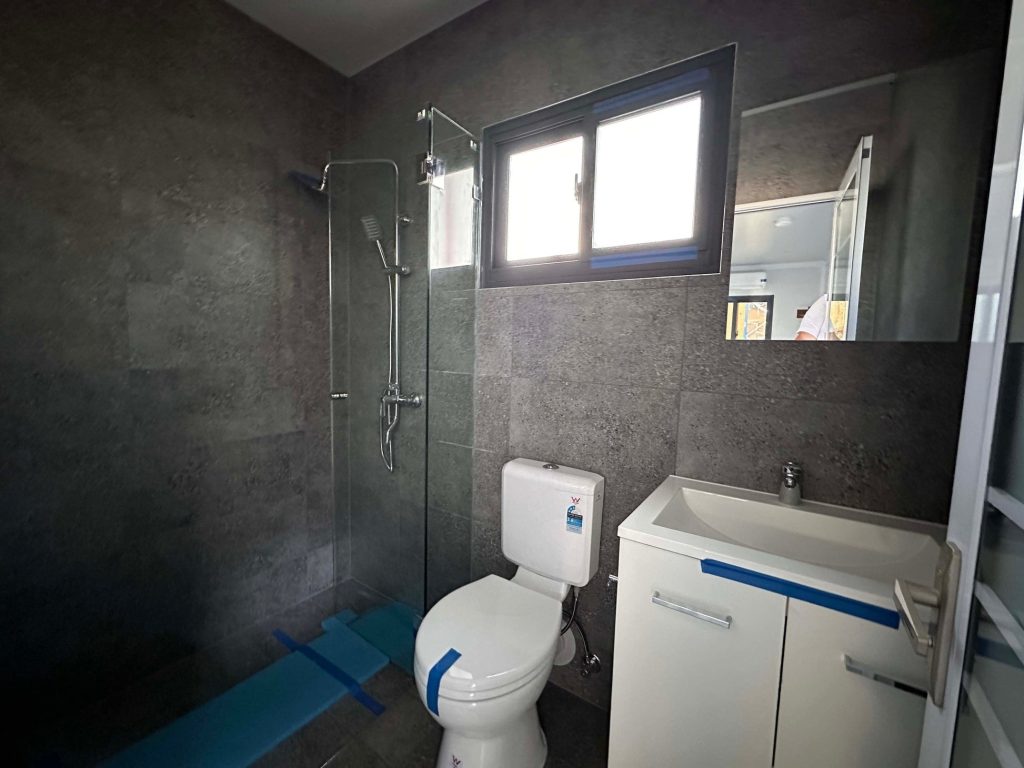
- 30–40% Cost Savings: Prefabrication reduces labor costs, with a base model starting at AUD $45,000 (excluding transport and foundation).
- Speedy Setup: A licensed installer can complete the unfold and connection within 1–2 days, supported by a comprehensive installation guide .
- Low Maintenance: The steel cladding and MGO flooring require minimal upkeep, with a 10-year warranty on structural components.
Conclusion
Engineered for Australia’s unique challenges, the Expandable Container House merges resilience with modern living. Whether as a permanent residence, temporary shelter, or income-generating asset, its robust design and energy efficiency set a new standard in modular housing. Contact us to explore customizations—from additional bedrooms to solar-ready upgrades—and embrace a housing solution that grows with your needs.
 EMAIL : info@hig-housing.com
EMAIL : info@hig-housing.com




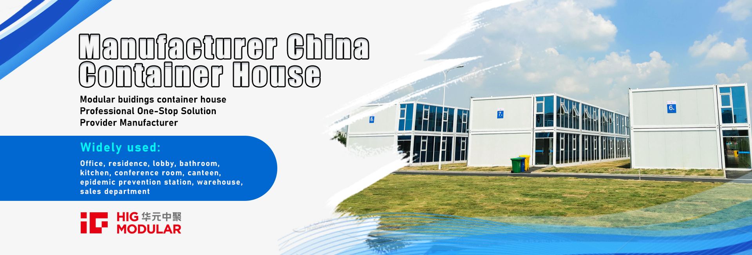
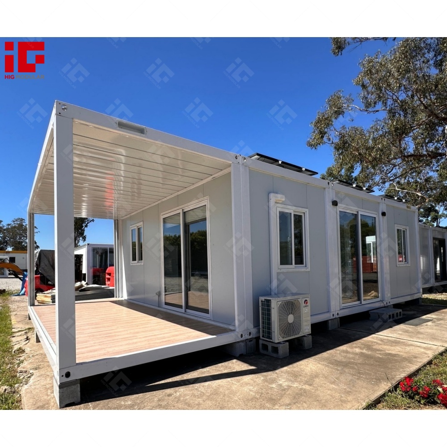
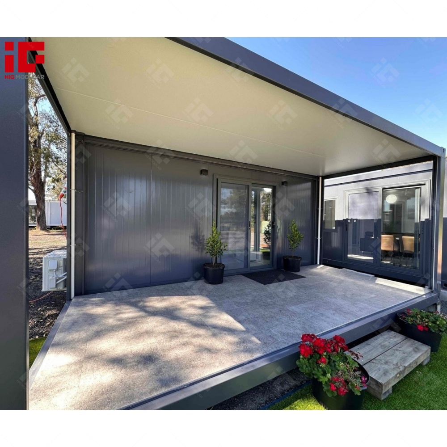
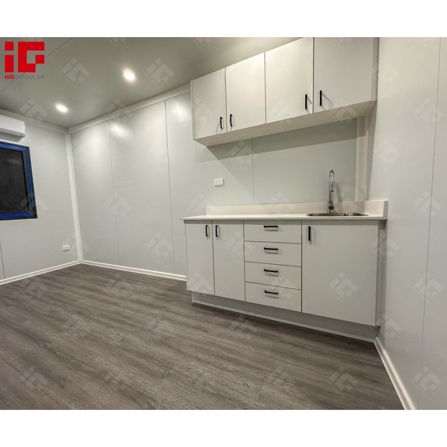
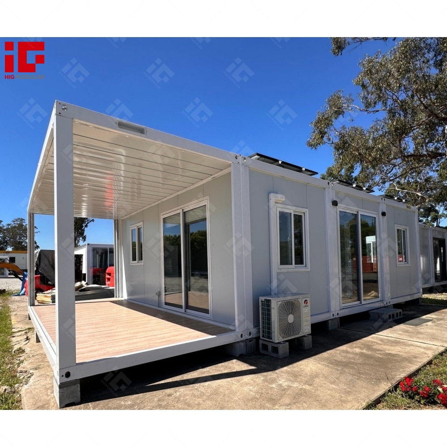
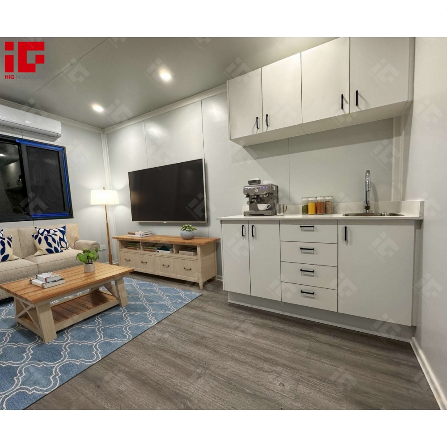
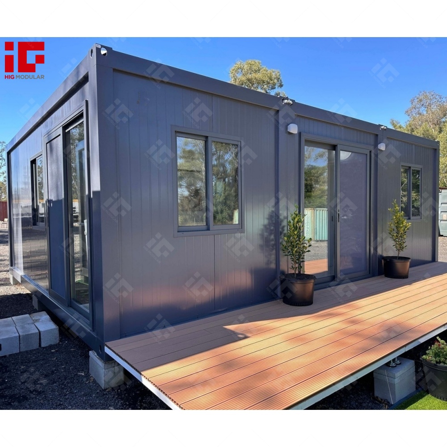
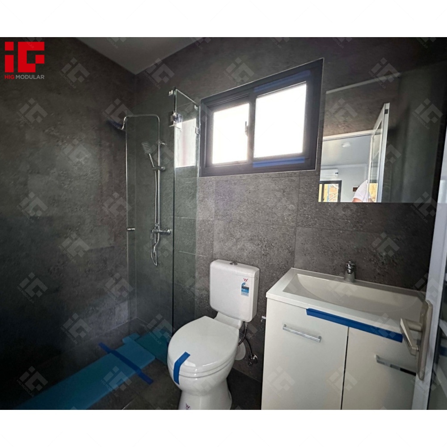
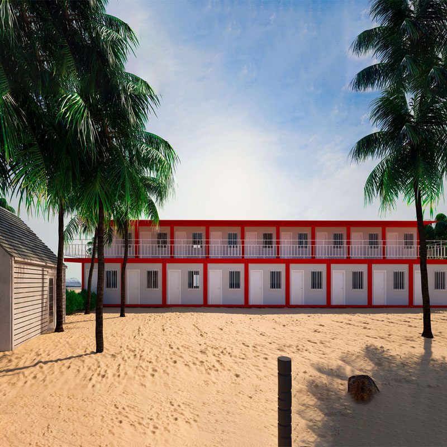

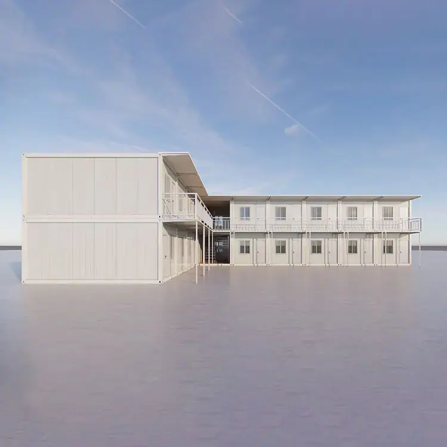
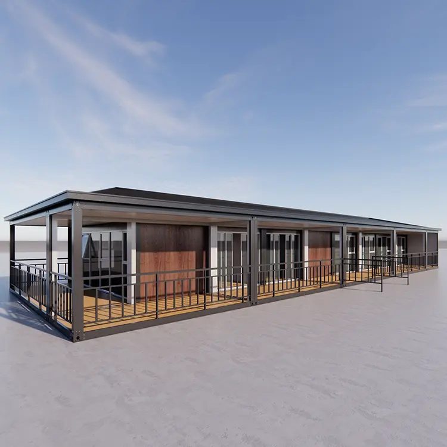
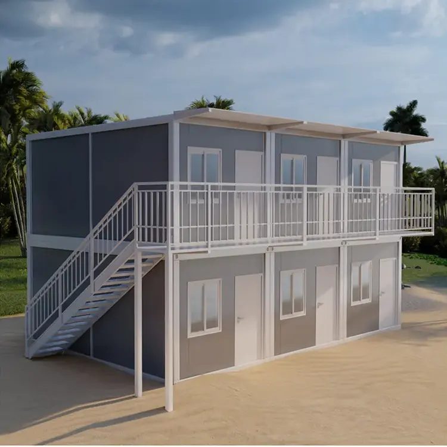
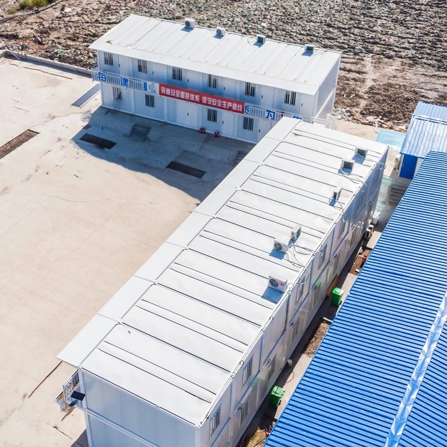
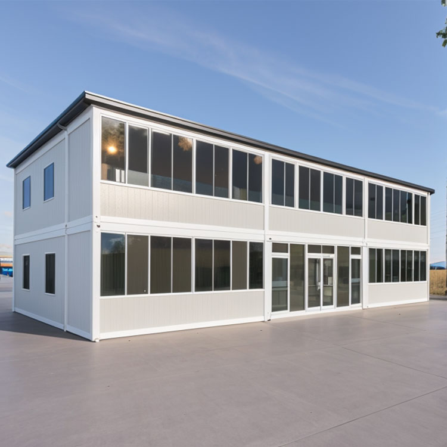
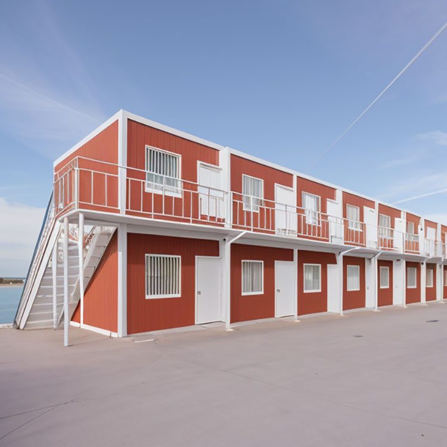


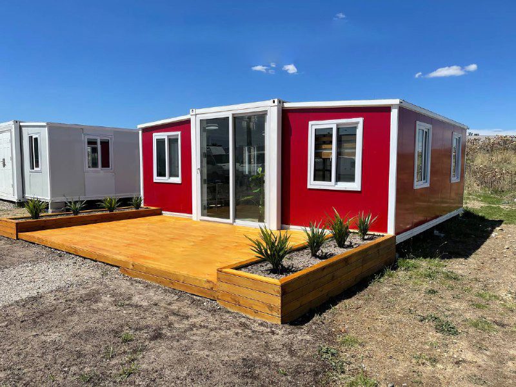
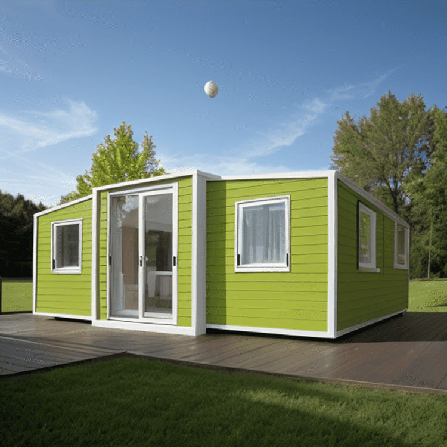

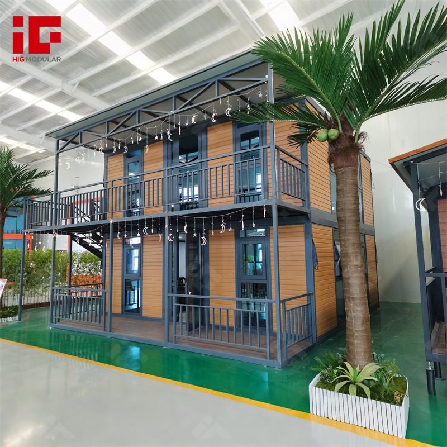

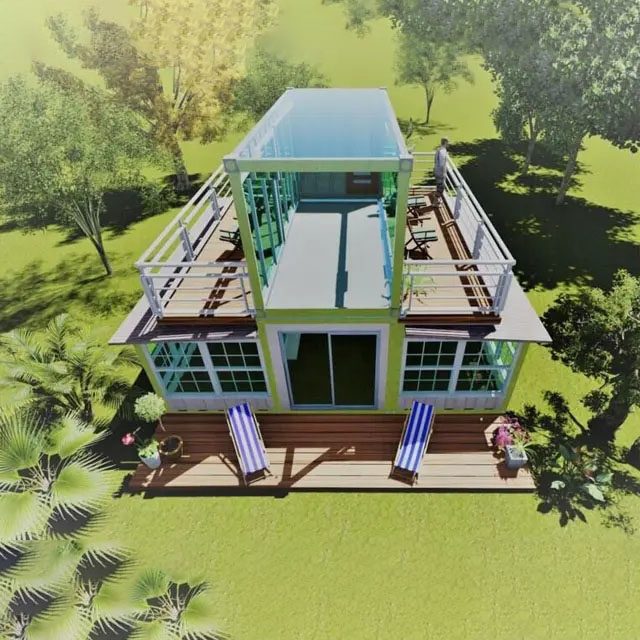


 Rede IPv6 suportada
Rede IPv6 suportada

