The Light Steel Structure House represents a paradigm shift in residential architecture, where technical innovation meets the desire for minimalist, nature-connected living. This single-story home—with its light-toned exterior, expansive glass, and integrated patio—showcases how light steel framing can elevate both the functionality and aesthetic of modern homes. From its structural resilience to its energy-efficient design, this house is a blueprint for the future of sustainable living.
Design and Lifestyle: Minimalism That Adapts
The house’s design is rooted in the principles of modern minimalism: clean lines, uncluttered spaces, and a focus on natural light. The light gray horizontal siding, chosen for its durability and low maintenance, contrasts beautifully with the dark-framed windows and doors, creating a sleek, contemporary look. The low-slope roof, finished in charcoal gray, adds a touch of industrial chic while serving a practical purpose—optimizing water runoff and reducing the risk of leaks.
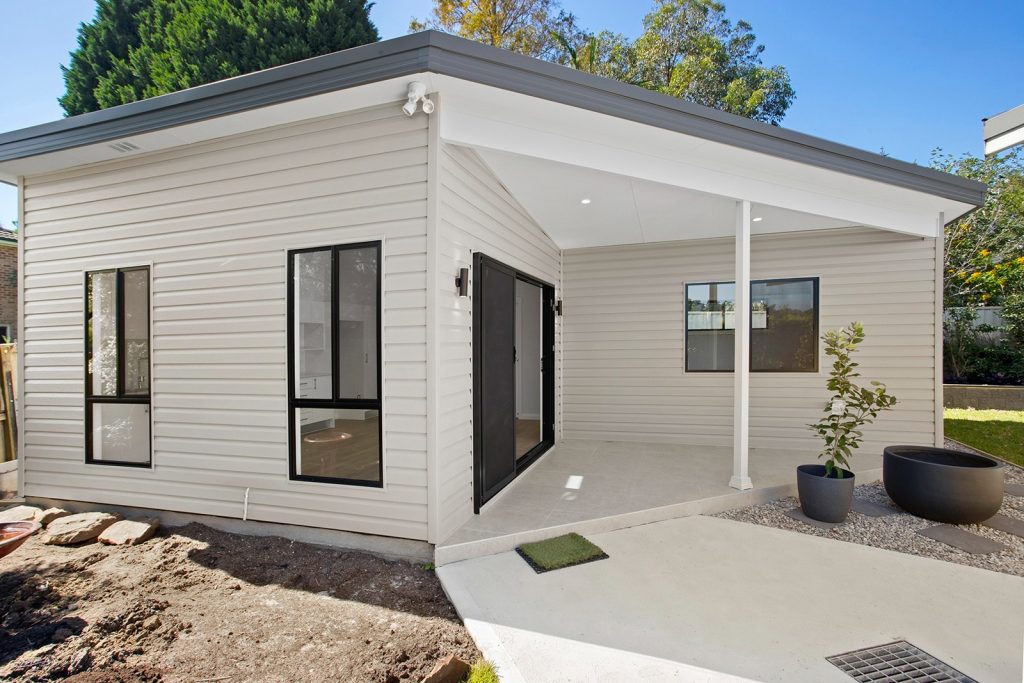
The integrated patio is a highlight of the design. Supported by slender white columns, this covered outdoor space extends the living area into the garden, blurring the line between indoors and out. It’s a versatile zone for entertaining, relaxing, or simply enjoying the surrounding greenery. The patio’s connection to the main house—via sliding glass doors—ensures it feels like an extension of the interior, not an afterthought.
Inside, the open floor plan is a product of the light steel framework. Without the need for load-bearing walls, the layout is flexible and adaptable. Homeowners can configure the space as a single large living area, a multi-room home, or a combination of both. High ceilings and large windows enhance the sense of space, while neutral finishes provide a blank canvas for personalization. Whether you’re a family, a couple, or a single professional, the house adapts to your lifestyle.
Structural Engineering: The Science of Strength
The Light Steel Structure House’s resilience is built on a foundation of advanced engineering. The light steel framework—composed of prefabricated, precision-cut components—offers a unique combination of strength and flexibility. Key structural performance metrics include:
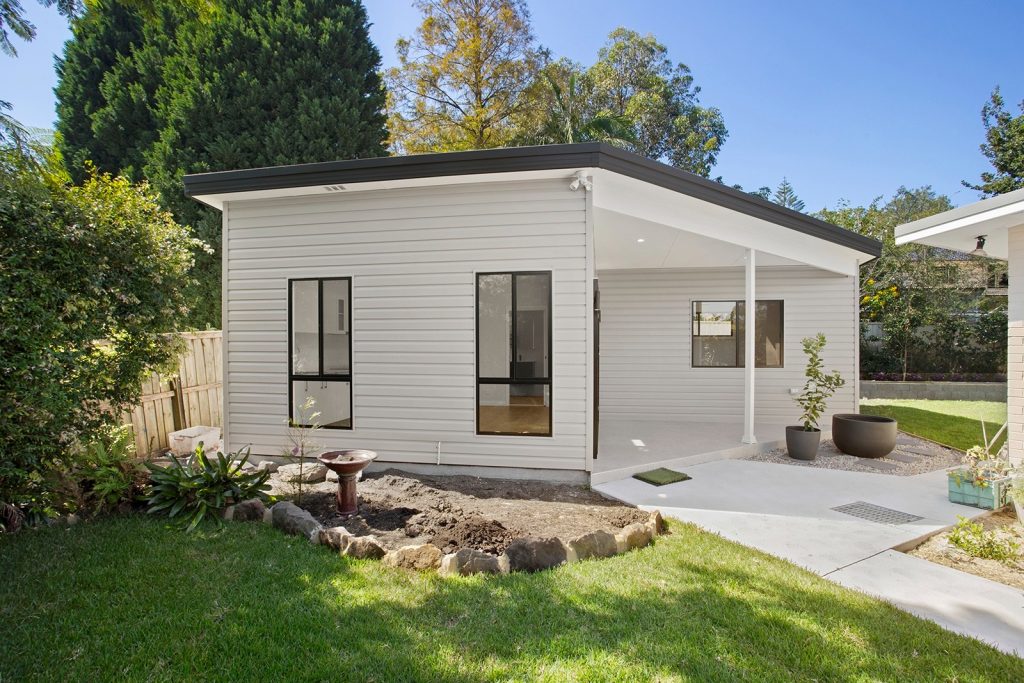
| Structural Parameter | Performance Standard |
|---|---|
| Resistência aos sismos | 9-magnitude earthquake-rated |
| Resistência ao vento | 70m/s hurricane resistance (above grade 12) |
| Fire Resistance | 1–4 hours (design-variant) |
| Service Life | 50+ years for main structure |
Seismic resilience is achieved through the steel frame’s ductility. During an earthquake, the structure bends and absorbs energy, rather than collapsing rigidly. For regions prone to hurricanes, the house’s aerodynamic roof and reinforced foundation prevent uplift, while the steel frame’s rigidity resists lateral forces.
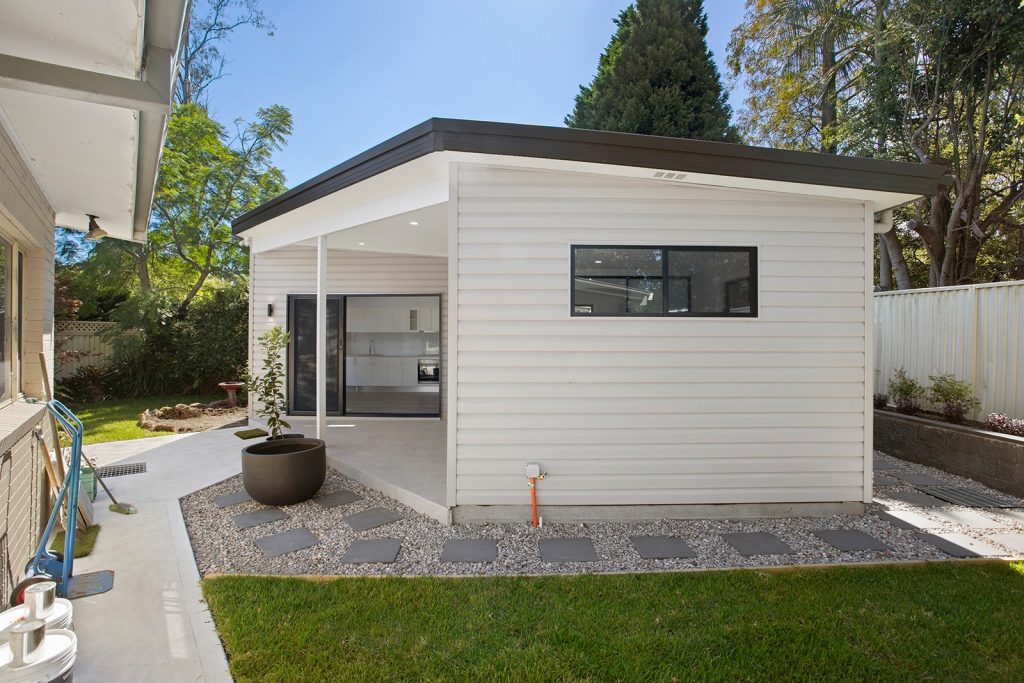
Fire safety is enhanced by intumescent coatings that expand when heated, forming a protective layer over steel components. This, combined with fire-resistant interior finishes, ensures the house meets or exceeds local fire codes, providing peace of mind for homeowners.
Comfort and Efficiency: Living in Harmony with Nature
The house’s commitment to comfort is evident in its acoustic and thermal performance. Exterior walls, insulated with a composite material, block up to 65db of external noise—ideal for homes near busy streets or airports. Interior walls, with 45db insulation, ensure conversations in the living room don’t disrupt a child’s nap in the bedroom.
Thermal efficiency is another standout feature. The 200mm thick composite wall, with a thermal resistance of 3.2m²K/W, keeps interiors warm in winter and cool in summer. This reduces reliance on heating and cooling systems, cutting energy bills by 65% compared to traditional homes. The patio, too, benefits from this insulation, maintaining a stable temperature for outdoor gatherings.
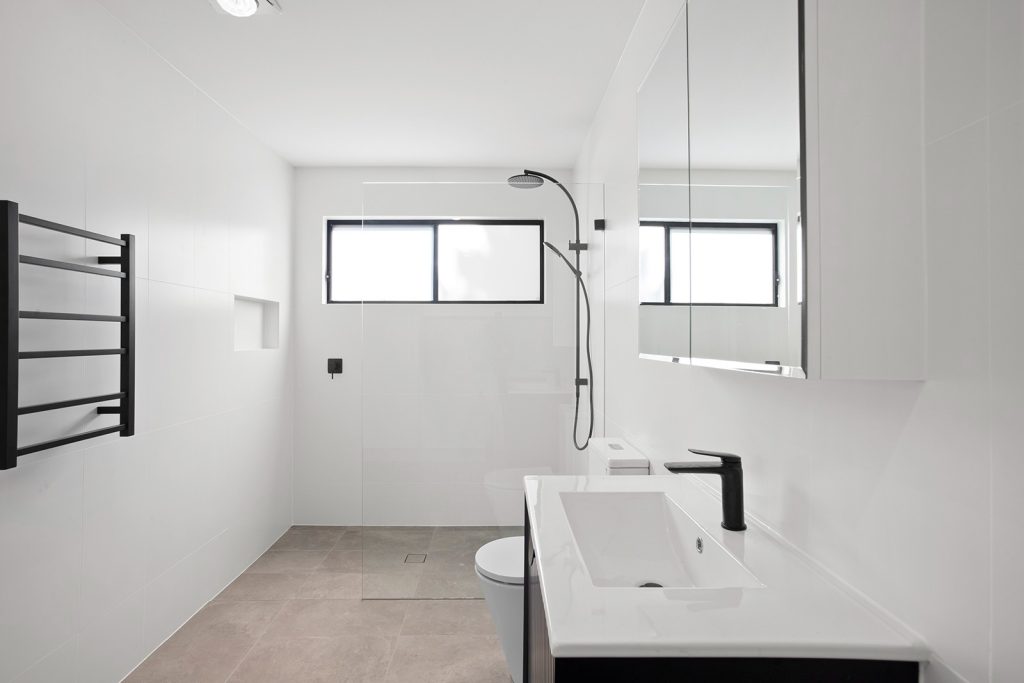
| Comfort & Efficiency Features | Technical Data |
|---|---|
| Exterior Sound Insulation | 65db maximum |
| Interior Sound Insulation | 45db maximum |
| Thermal Resistance (200mm Wall) | 3.2m²K/W |
| Energy Savings | 65% vs. conventional homes |
Sustainability: A Green Approach to Construction
The Light Steel Structure House is designed with the planet in mind. The steel framework is 100% recyclable, and the manufacturing process prioritizes recycled content—reducing the carbon footprint by up to 50% compared to virgin steel production. Additionally, the house’s modular construction minimizes on-site waste, with leftover materials repurposed or recycled.
Water efficiency is another focus. Low-flow fixtures and optional rainwater harvesting systems reduce water consumption by 40%, while native landscaping (as seen in the images) requires minimal irrigation. These features not only lower utility bills but also contribute to the house’s eligibility for green building certifications, such as LEED or BREEAM.
Construction and Customization: Speed and Flexibility
The house’s prefabricated construction process is a game-changer for efficiency. Wall panels, roof trusses, and patio components are manufactured in factories, where precision machinery ensures consistent quality. This off-site production allows for parallel work: while the foundation is laid, the steel frame and interior modules are being assembled.
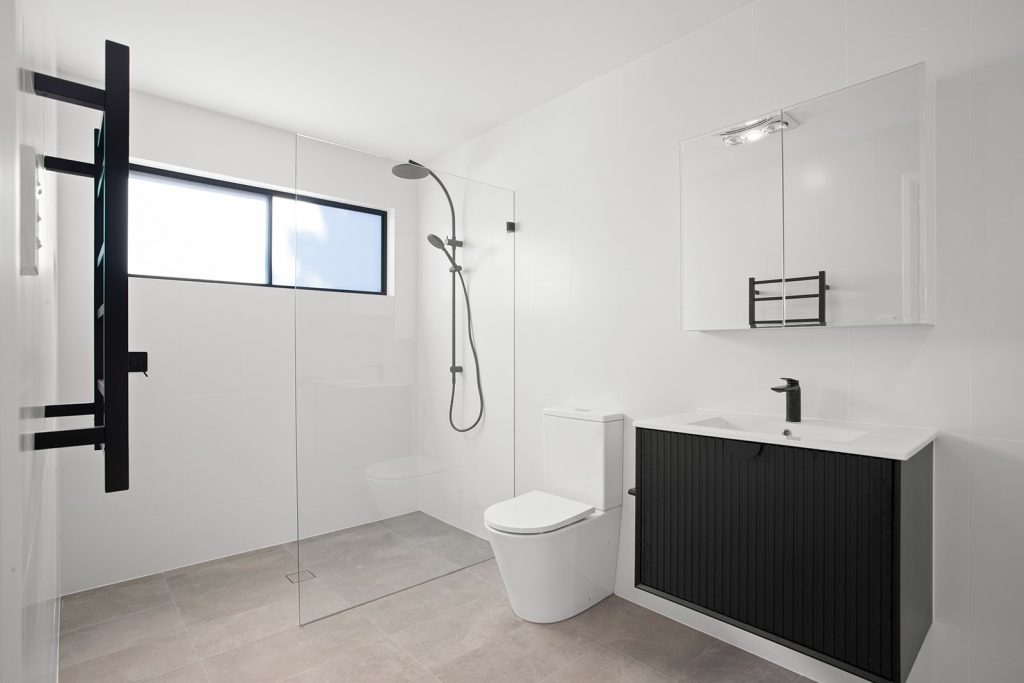
The result? A construction timeline of just 3–4 months, compared to 9–12 months for traditional builds. Homeowners also enjoy customization options—from interior layouts to exterior finishes—allowing them to tailor the house to their unique tastes. Whether you prefer a minimalist aesthetic or a more eclectic style, the Light Steel Structure House can be adapted to reflect your personality.
The Patio: More Than Just an Outdoor Space
The integrated patio is a testament to the house’s functional design. Beyond providing shelter for outdoor gatherings, it offers a seamless transition between the interior and exterior. The patio’s connection to the main house—via sliding glass doors—ensures it feels like an extension of the living space, not a separate area. For families with children, it’s a safe space for play; for professionals, it’s a quiet spot for remote work; for everyone, it’s a place to connect with nature.
Conclusion: A Home for the Future
The Light Steel Structure House is a masterpiece of design and engineering, where minimalist style meets cutting-edge technology. Its 50-year structural lifespan, energy efficiency, and sustainable practices make it a wise investment for the future. Whether you’re drawn to its modern aesthetic, seismic resilience, or the convenience of the integrated patio, this house offers a lifestyle that is both luxurious and practical.
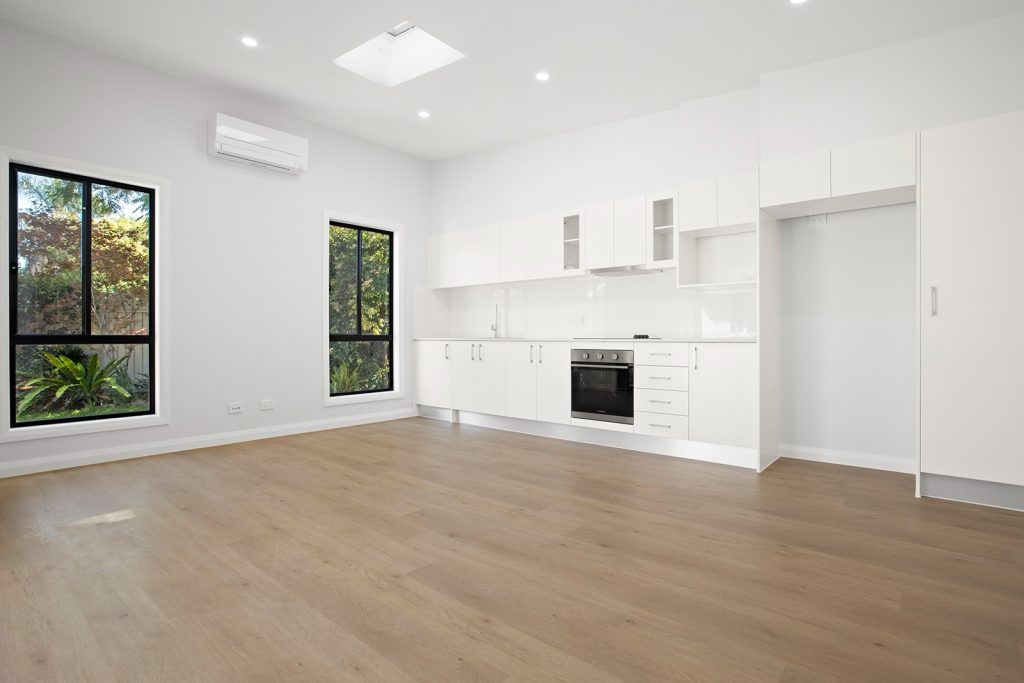
In a world where homes must balance beauty, safety, and sustainability, the Light Steel Structure House stands out as a model of modern living. It proves that with the right technology and design, a home can be more than just a place to live—it can be a legacy.
 EMAIL : info@hig-housing.com
EMAIL : info@hig-housing.com




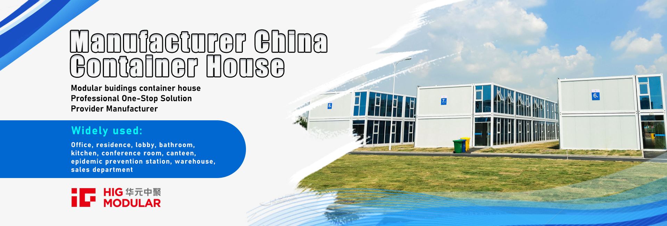
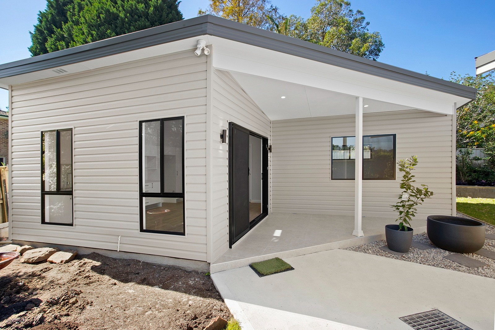
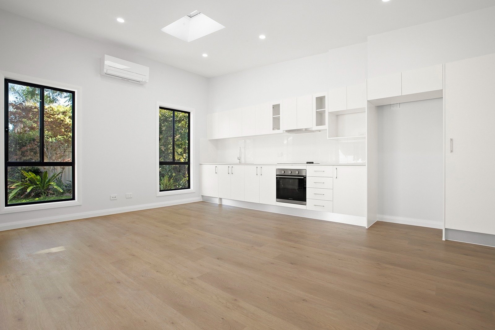
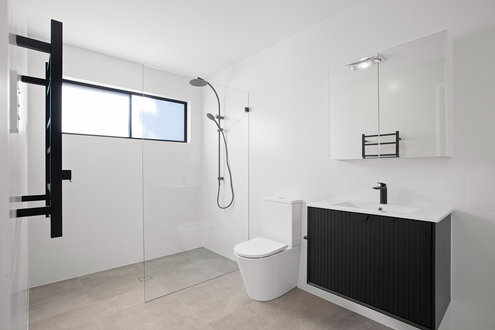
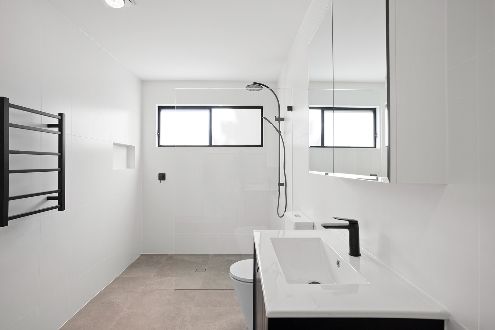
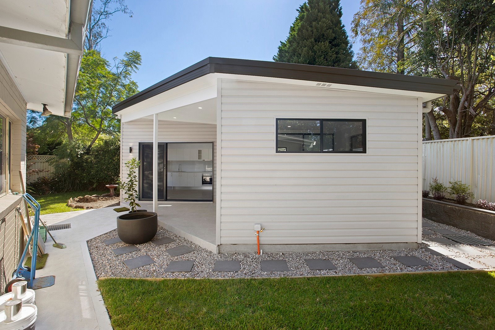
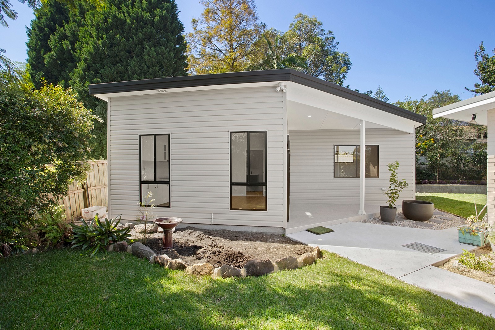
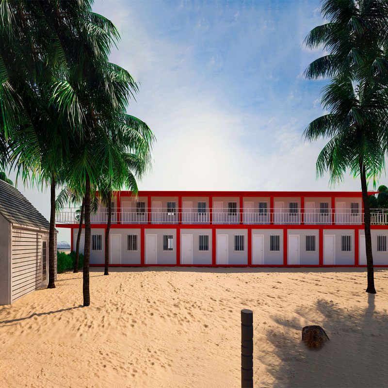

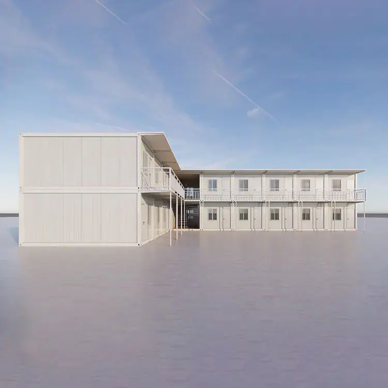
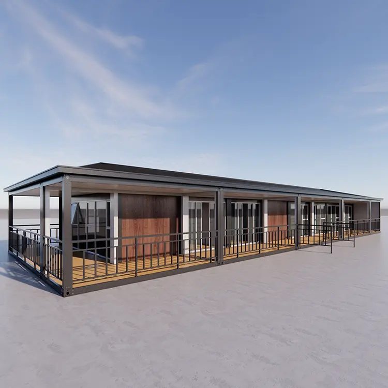
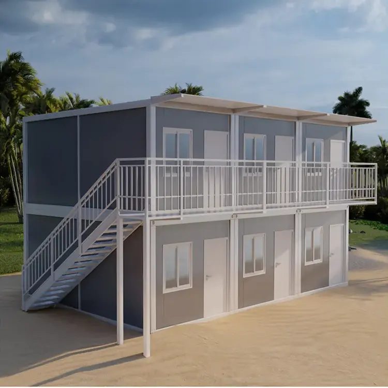
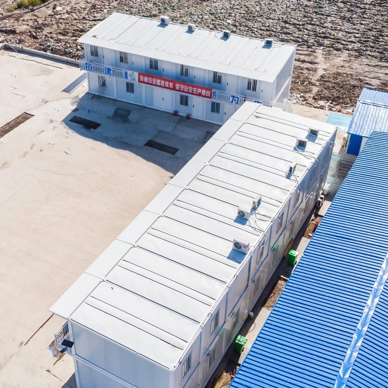
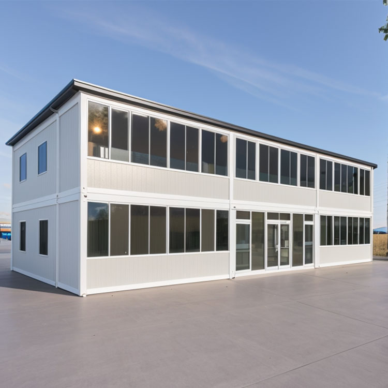
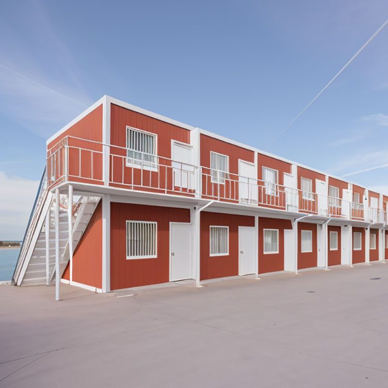
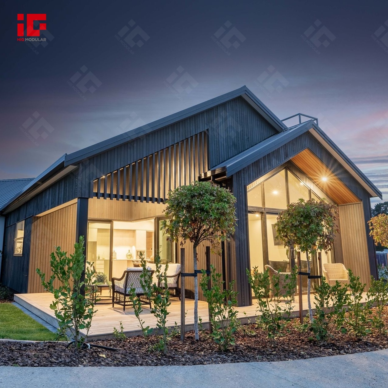

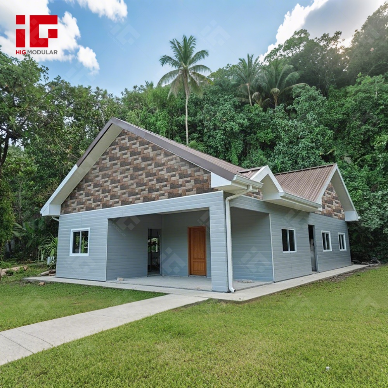
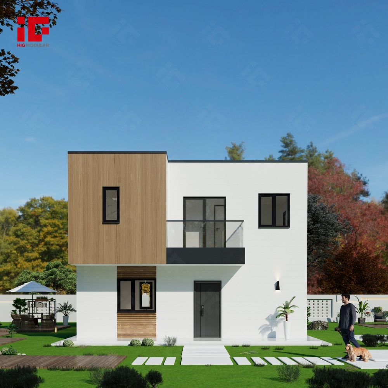
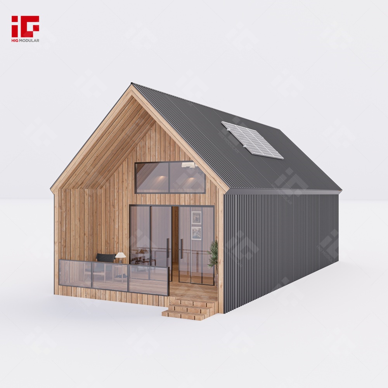
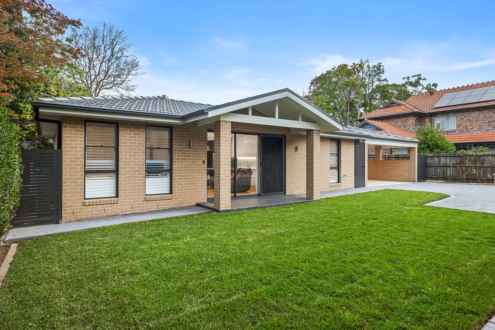
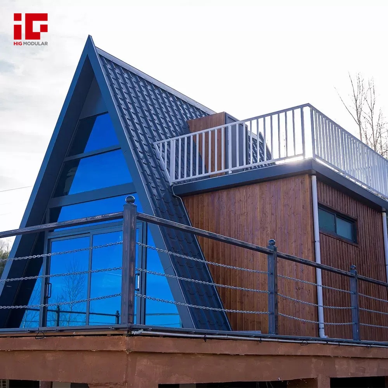
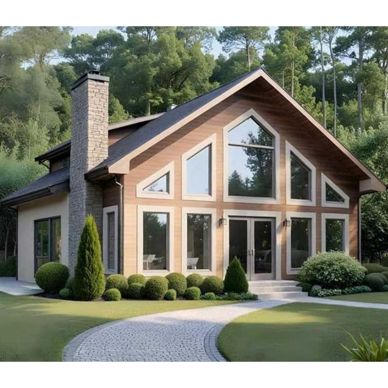
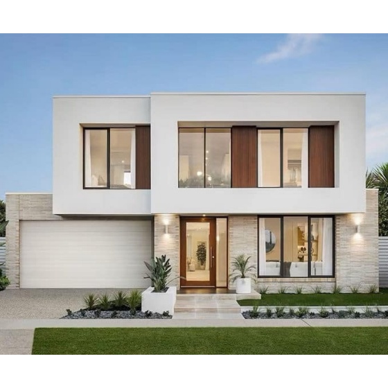
 Rede IPv6 suportada
Rede IPv6 suportada

