In an era where sustainable living and experiential spaces are of utmost importance, the detachable container house has emerged as a pioneer in eco – friendly construction. Our project takes this innovation a step further, transforming modular containers into an integrated leisure retreat that harmonizes with nature. By merging the practicality of detachable container structures with the allure of sunroom – style openness, we have created a space that serves as both a sanctuary for relaxation and a hub for social interaction—all while minimizing environmental impact.
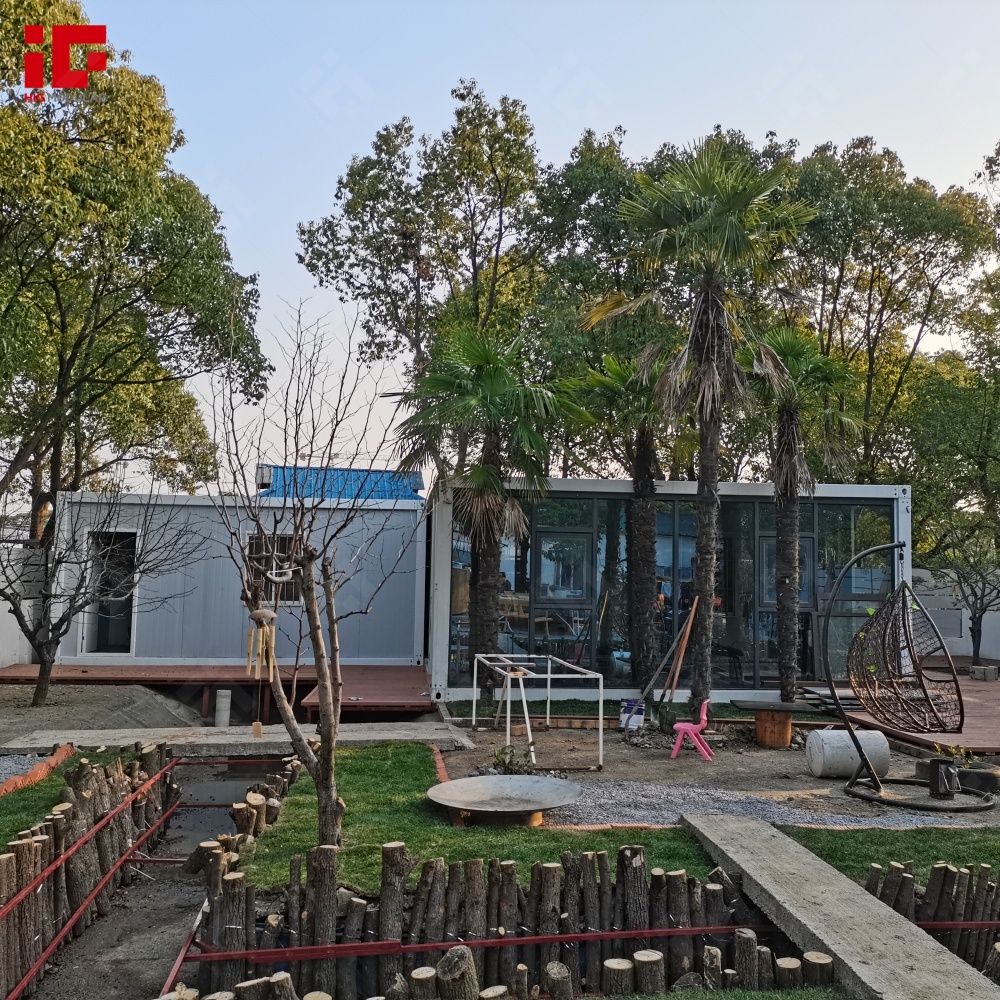
Harmonizing with Nature: Design for Ecological Integration
The first striking feature of this project is its seamless integration with the natural environment. Surrounded by mature trees and greenery, the detachable container house and sunroom blend into the landscape rather than dominating it. The container units, with their muted, industrial – chic exteriors (thanks to powder – coated steel frames), complement the organic tones of the surroundings. Meanwhile, the sunroom’s extensive glass panels act as a visual bridge, allowing residents to feel immersed in nature while enjoying the comforts of a sheltered space.
This harmony is not just aesthetic. The structural design prioritizes minimal disruption to the land. The container units sit on compact foundations, leveraging their ground loading capacity (2.0KN/㎡) to support weight without extensive excavation. The open – air leisure areas—such as the grassy zones and wooden pathways—preserve natural drainage and vegetation, fostering a symbiotic relationship between the built structure and the ecosystem.
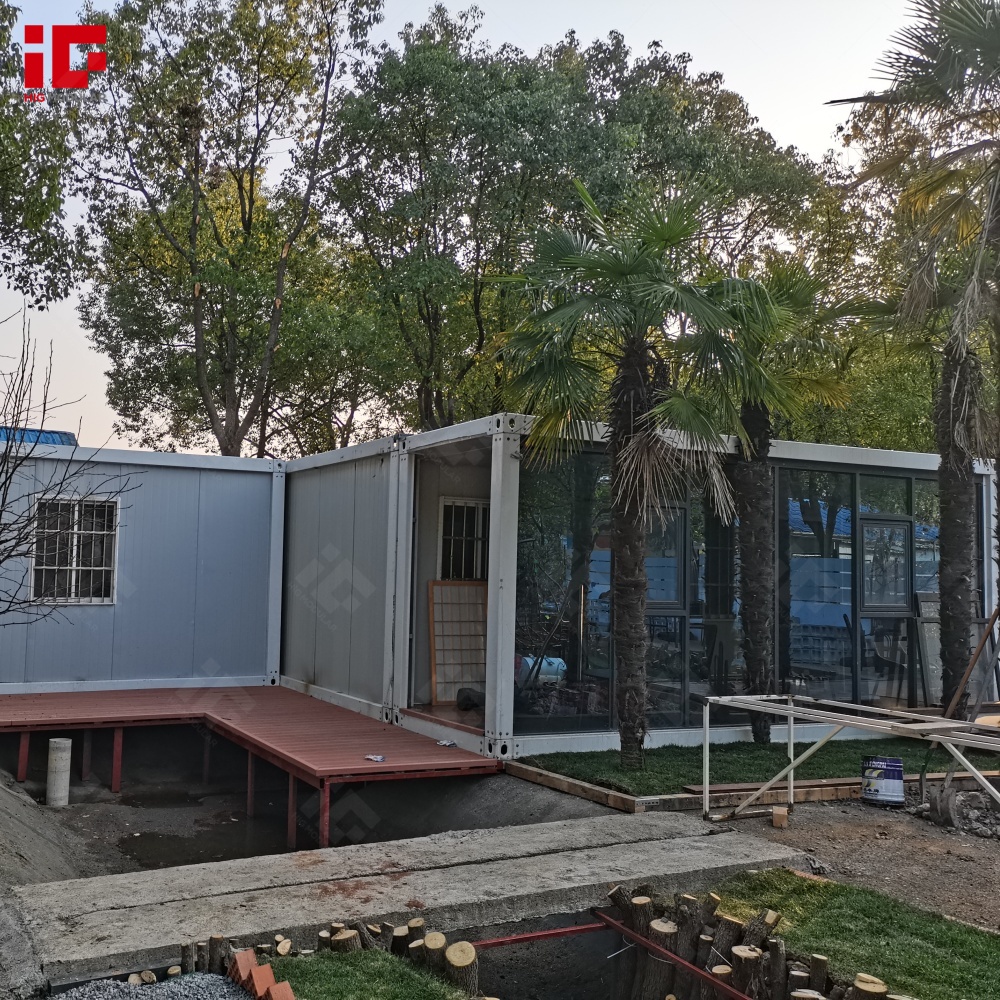
Structural Backbone: Parameters for Safety and Flexibility
A leisure retreat must be both safe and adaptable, and our design relies on proven engineering parameters to achieve this. Here’s how key specifications enable the project’s success:
| Parameter | Value | Role in Leisure Retreat |
|---|---|---|
| Exterior Container Size | 6000×3000×2840mm | Defines modular units that can be rearranged for different leisure layouts. |
| Roof Loading Capacity | 0.5KN/㎡ | Supports lightweight leisure structures (e.g., pergolas) on the roof or sunroom. |
| Ветроустойчивость | 0.6KN/㎡ | Protects outdoor leisure areas (e.g., the swing) from strong winds. |
| Seismic Resistance | Level 8 | Ensures stability in seismically active regions, critical for long – term retreat use. |
| Fire Retardancy | Class A (rock wool core) | Safeguards the retreat against fire risks, even in dry, wooded environments. |
| Material Durability | Galvanized steel, recyclable rock wool | Ensures longevity with minimal maintenance, reducing environmental impact over time. |
These parameters are realized through high – quality components. The main frame’s top and bottom beams (2.3mm thickness, powder – coated) and columns (210×150×55, 2.48m length) provide a rigid skeleton. Custom corner connectors—laser – cut, galvanized, and powder – coated—allow secure assembly and disassembly, meaning the retreat can be relocated to new natural settings if desired. This flexibility is rare in traditional construction but inherent to detachable container design.
Leisure – Focused Functionality: From Sunroom to Social Hub
The sunroom lies at the heart of the retreat’s leisure functionality. Its design—featuring aluminum – framed sliding windows (1130×1100mm, double – glazed for temperature regulation) and anti – theft railings—creates a bright, airy space for various activities. Morning yoga sessions benefit from the natural light, while evening gatherings thrive in the open yet sheltered environment. The adjacent container units serve as versatile auxiliaries: one might house a compact kitchenette (enabled by optional wiring kits with switches, lights, and sockets), another as a cozy sleeping nook for overnight stays, and yet another as storage for outdoor gear like hiking boots or gardening tools.
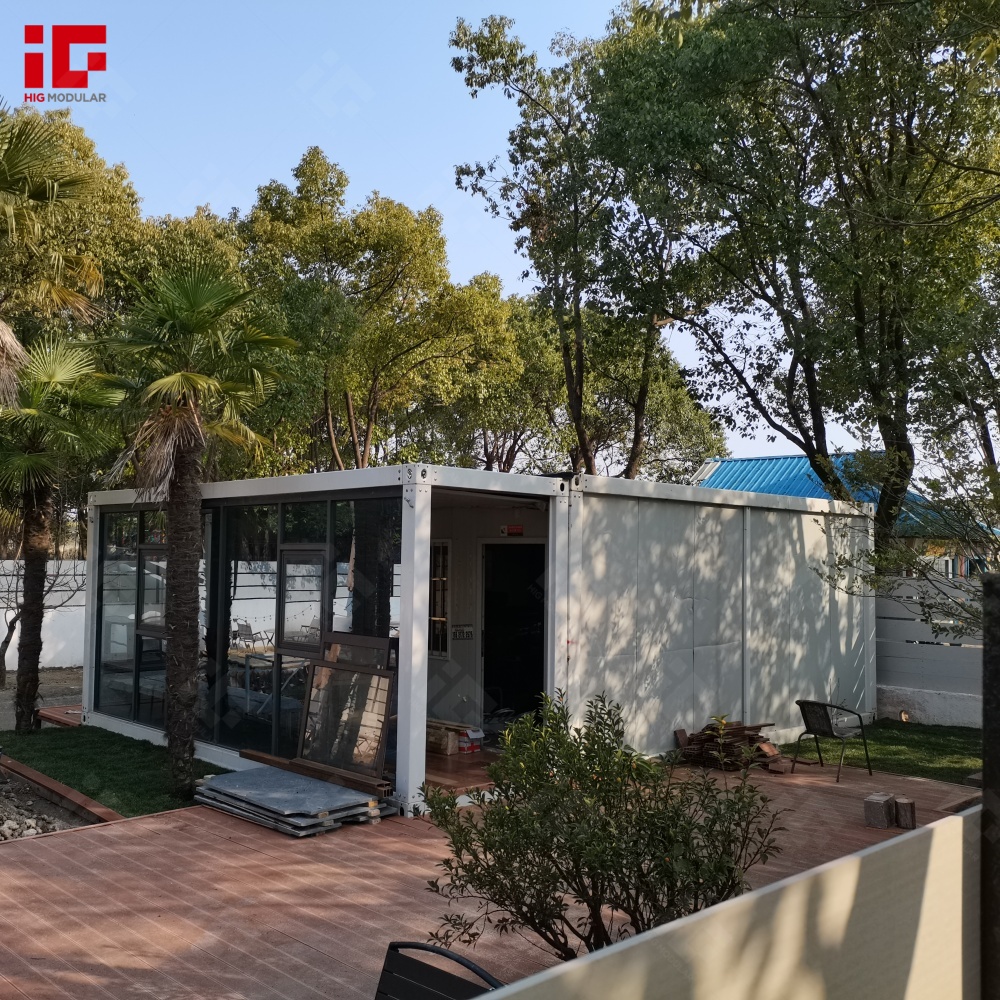
Beyond the sunroom, the outdoor area is designed for leisure. The hanging swing, fire pit, and wooden pathways (supported by the container’s sturdy FC board flooring) encourage residents to engage with nature. The ground loading capacity (2.0KN/㎡) ensures these features remain stable, even with frequent use. Whether hosting a family barbecue, enjoying a quiet afternoon with a book, or stargazing from the sunroom’s glass roof, the space adapts to every leisure need.
Sustainability: A Low – Impact Leisure Choice
Sustainability is woven into every aspect of the design. The detachable container house minimizes waste through its modular, reusable components. Unlike traditional construction, which often generates significant debris, this structure can be disassembled and relocated, reducing the need for new materials. The use of galvanized steel (for frames) and recyclable rock wool (in sandwich panels) further lowers its environmental footprint. Even the color – steel roof tiles and PVC water pipes are chosen for their recyclability.
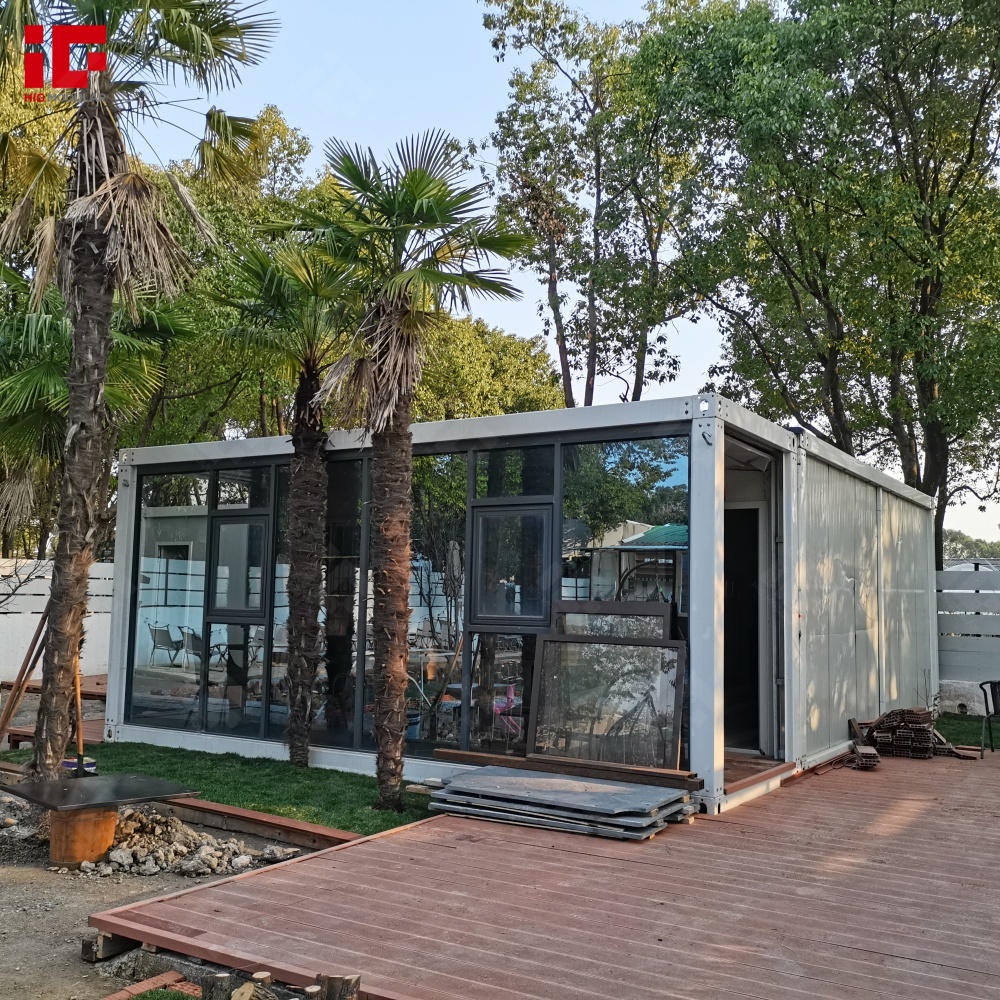
Energy efficiency is another highlight. The rock wool insulation (80kg/m³ density) in the sandwich panels provides excellent thermal regulation, reducing the need for heating or cooling. The sunroom’s double – glazed windows trap heat in winter and reflect it in summer, creating a naturally comfortable microclimate. For eco – conscious users, this means enjoying a leisure retreat without excessive energy consumption.
Community and DIY: Fostering Connection and Creativity
This detachable container retreat isn’t just for individual use—it has the potential to foster community. Its modular design allows for multiple units to be connected, creating shared leisure spaces for neighborhoods or groups. Imagine a cluster of these retreats in a nature reserve, each serving as a base for outdoor activities and communal gatherings. The DIY – friendly components (standardized beams, easy – to – use connectors) empower users to customize their spaces—adding personal touches like outdoor art installations, custom – painted container exteriors, or unique sunroom furnishings.
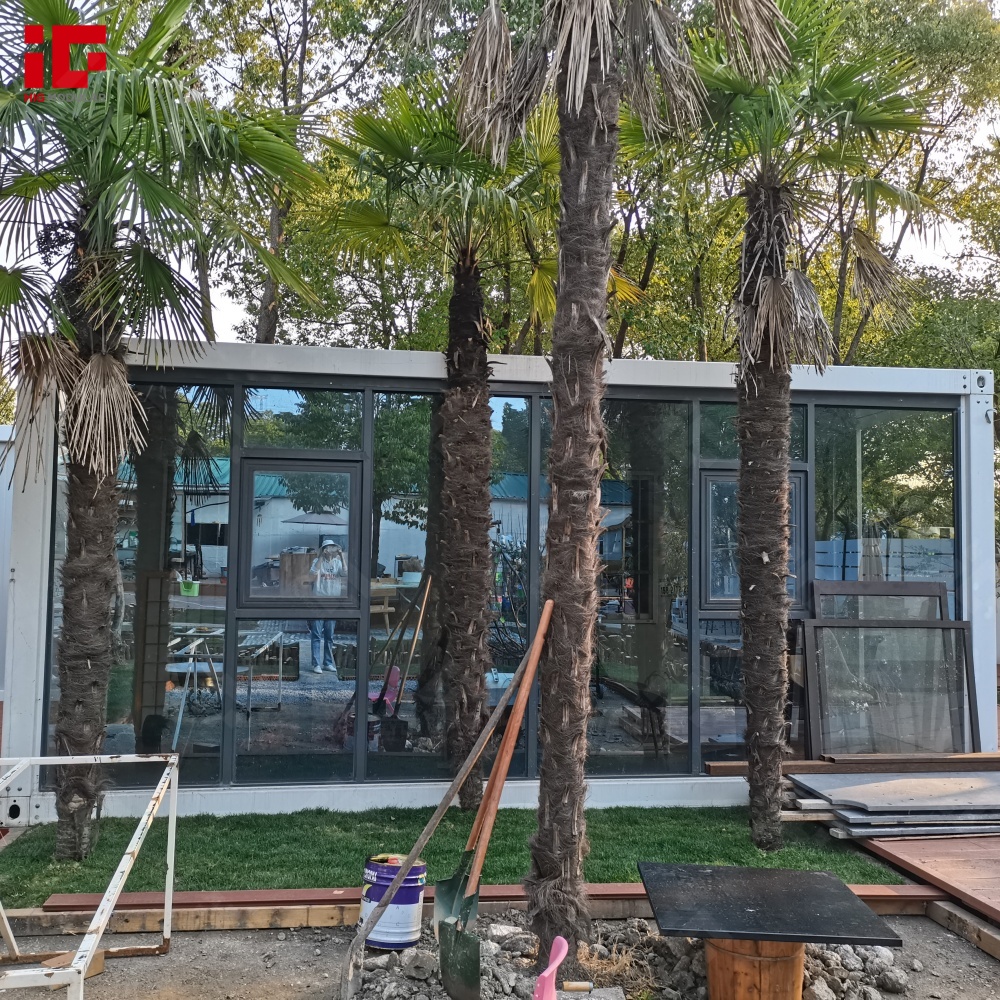
For families, this means a space where children can get creative with modular rearrangements (under adult supervision), turning the retreat into a playhouse one day and a study area the next. For friends, it’s a canvas for collaborative projects—building a shared outdoor kitchen or a collective art studio within the container – sunroom framework.
Long – Term Viability: A Retreat for All Seasons
Unlike temporary leisure structures, this detachable container house is built for longevity. The galvanized steel frames resist rust and corrosion, even in humid or coastal environments. The Class A fire – retardant rock wool insulation ensures safety in all seasons, while the wind and seismic resistance parameters make it suitable for diverse climates—from windy coastal areas to earthquake – prone regions.
Optional upgrades like 1.6mm PVC flooring (with glue and sealing lines) and enhanced wiring kits transform the retreat into a year – round destination. In winter, the insulated container units and sunroom provide a warm haven; in summer, the cross – ventilation from sliding windows and open outdoor spaces keeps it cool. This adaptability makes it a valuable investment for those seeking a sustainable, multi – functional leisure space.
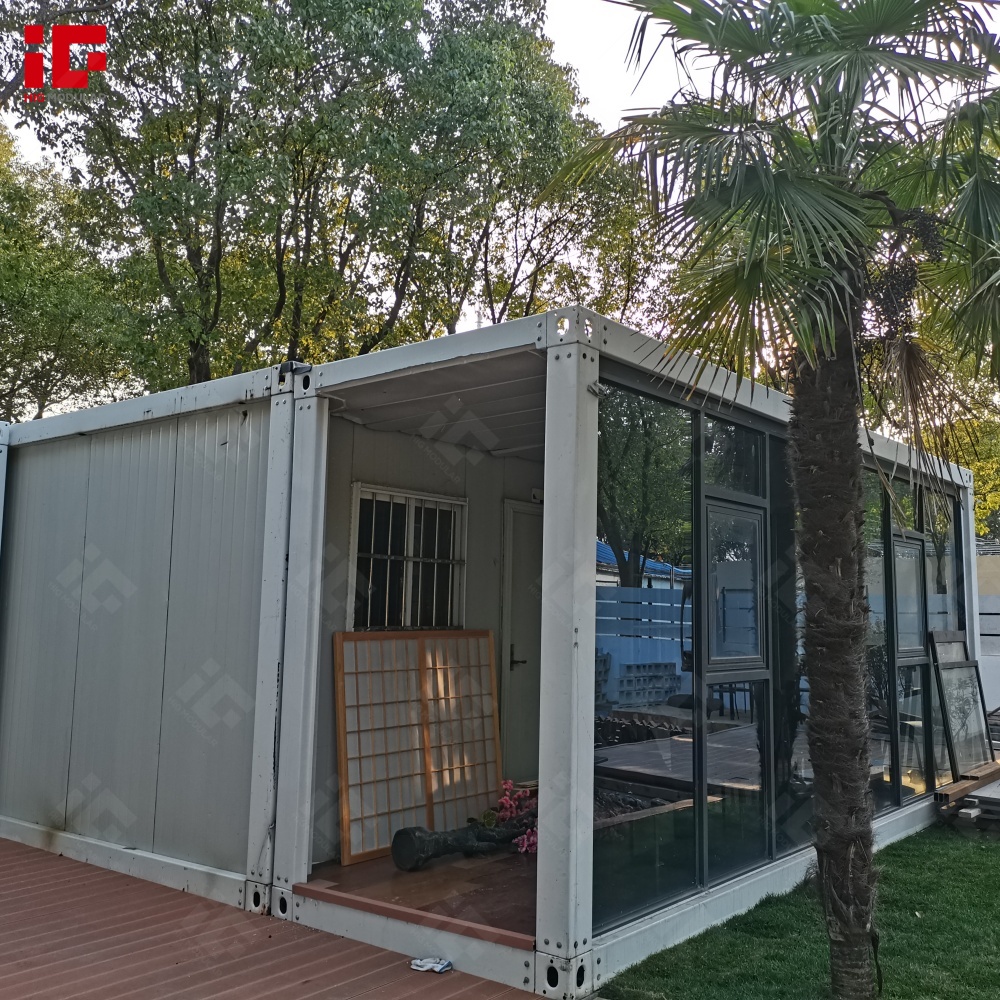
In conclusion, this innovative application of detachable container houses demonstrates how modular construction can redefine leisure living. By combining structural integrity, ecological harmony, and DIY creativity, it offers a retreat that is both sustainable and deeply connected to nature. Whether as a personal sanctuary, a community hub, or a seasonal getaway, it proves that leisure spaces can be environmentally responsible, highly adaptable, and endlessly customizable—all while delivering the comfort and functionality modern users demand.
 EMAIL: info@hig-housing.com
EMAIL: info@hig-housing.com




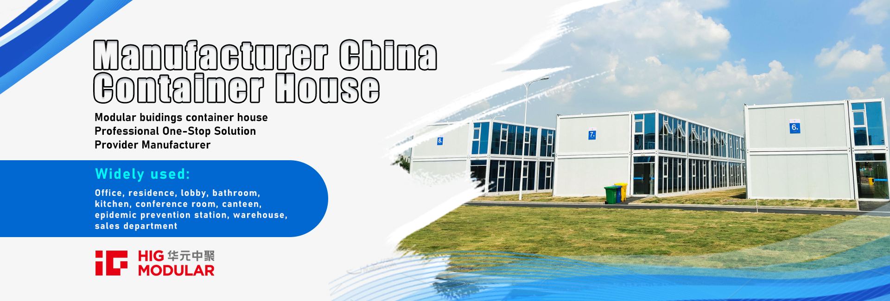
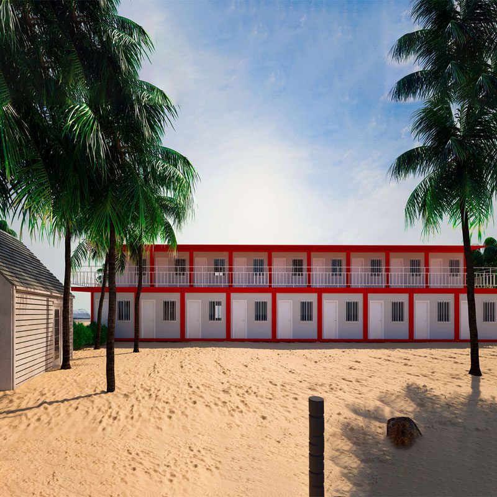

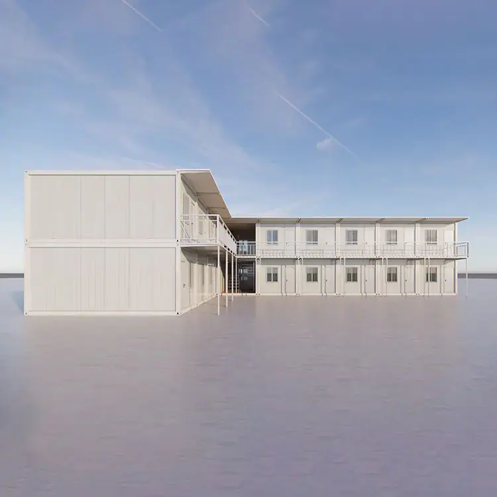
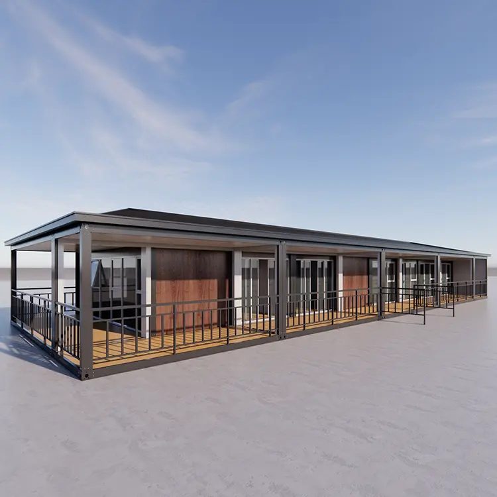
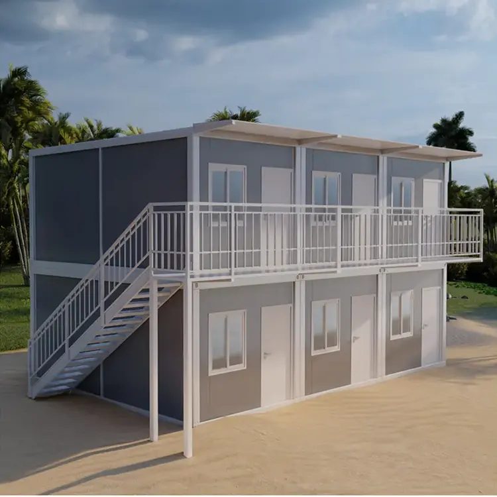
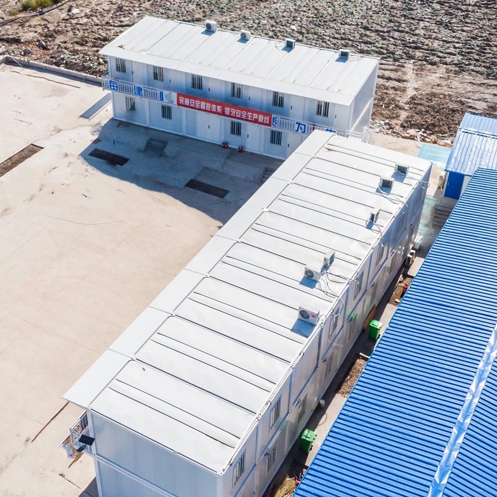
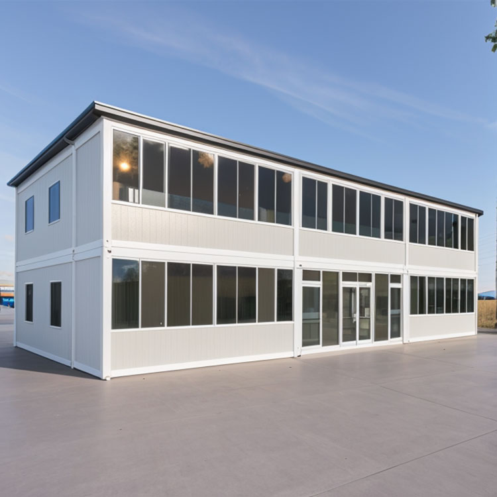
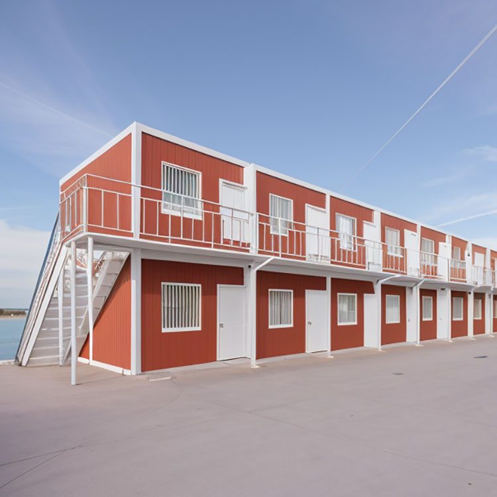

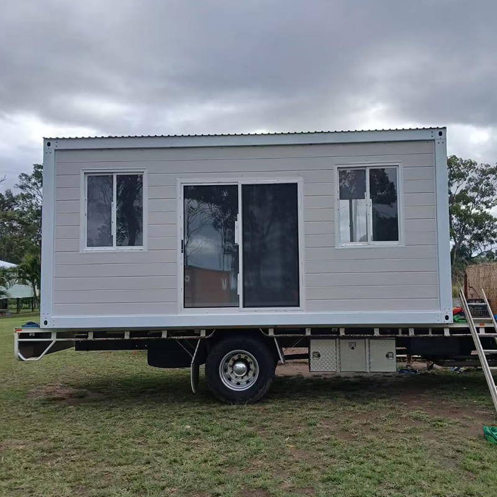

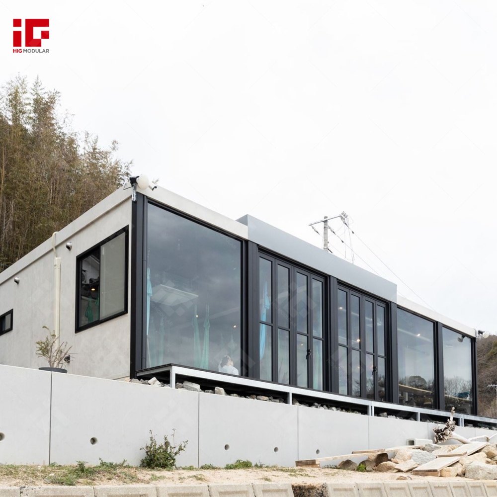
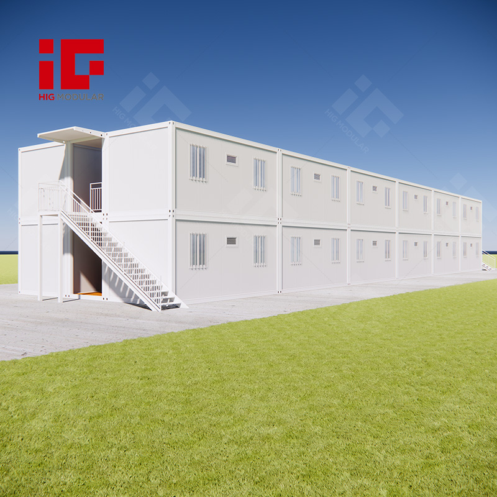
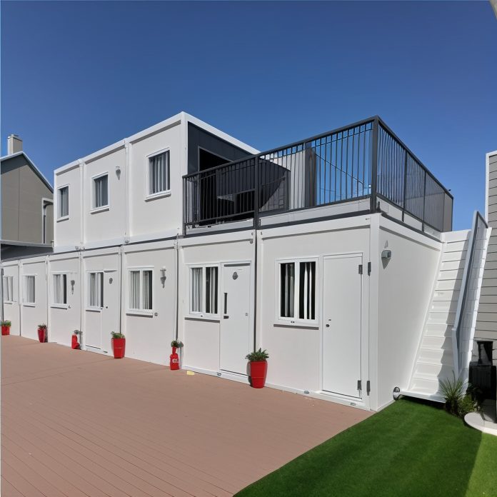
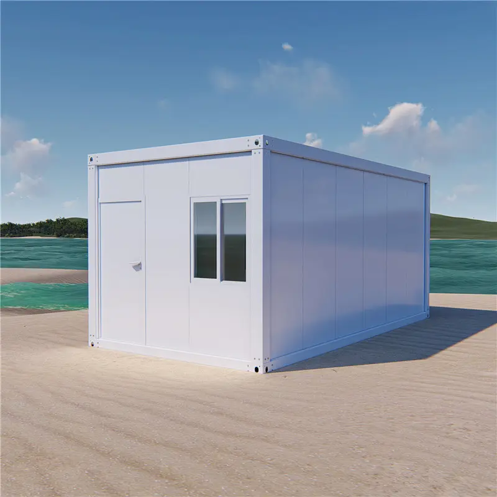
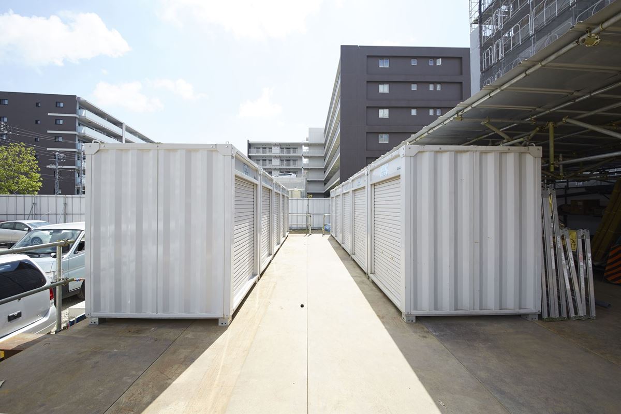


 Поддерживается сеть IPv6
Поддерживается сеть IPv6

