Сайт Расширяемый контейнерный дом, affectionately known as a Granny Flat in Australia, represents a revolutionary leap in modular architecture. Designed to address the nation’s growing demand for affordable, adaptable, and sustainable housing solutions, this prefabricated structure combines cutting-edge engineering with compliance to Australian building codes. Drawing inspiration from global trends in expandable living spaces , our product redefines versatility, offering a compact footprint during transport and a spacious, fully functional home upon expansion.
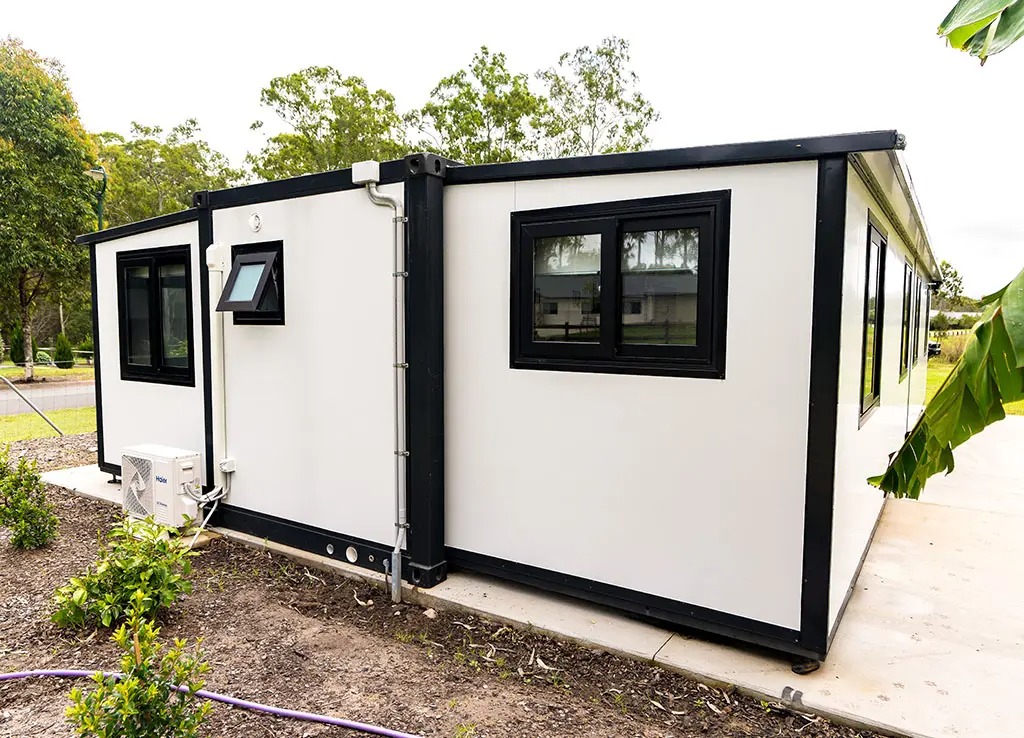
Key Features and Technical Specifications
At its core, the Expandable Container House is built around a double-wing expandable mechanism, allowing the structure to fold into a standard shipping container for easy transportation and unfold on-site to triple its original size. Below is a detailed breakdown of its technical parameters, presented in a concise table for clarity:
| Parameter | Details |
|---|---|
| Base Dimensions (Folded) | 20 ft model: 5.85m (L) × 2.25m (W) × 2.53m (H); 40 ft model: 11.8m (L) × 2.25m (W) × 2.53m (H) |
| Expanded Dimensions | 20 ft model: 5.85m (L) × 6.3m (W) × 2.53m (H); 40 ft model: 11.8m (L) × 6.3m (W) × 2.53m (H) |
| Floor Area | 20 ft model: 37 m²; 40 ft model: 74 m² |
| Structural Materials | Galvanized steel frame (3–6mm thickness), EPS/PU sandwich panels (50–100mm insulation) |
| Изоляция | High-density polyurethane/rock wool for thermal and acoustic performance |
| Roofing | Corrugated galvanized steel with waterproof membrane and integrated drainage |
| Windows/Doors | Double-glazed aluminum sliding windows; insulated steel/aluminum entrance doors |
| Electrical/Plumbing | Pre-installed SAA-certified wiring, LED lighting, and water fixtures |
| Ветроустойчивость | 110 km/h (tested to Australian standards) |
| Устойчивость к землетрясениям | 8 класс |
| Installation Time | 1–3 days with minimal on-site labor (dependent on foundation preparation) |
| Certifications | NATA asbestos-free, SAA electrical compliance, Australian Building Code (ABC) |
Functionality and Adaptability
The Expandable Container House is engineered to cater to a diverse range of needs, from permanent residential spaces to temporary shelters. Its modular design allows for rapid customization, with options for:
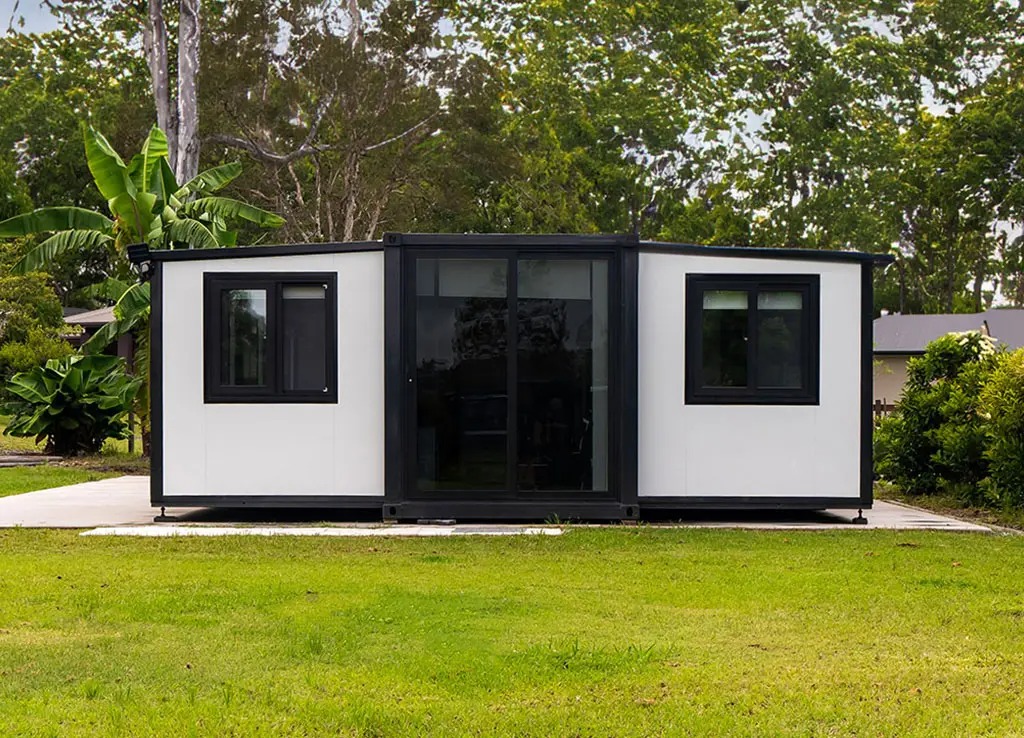
- Layout Flexibility: Choose between 1–4 bedrooms, open-plan living areas, and dedicated spaces for kitchens, bathrooms, or home offices.
- Expansion Mechanism: The double-wing system unfolds smoothly, supported by precision-engineered hinges and tracks. This design minimizes structural stress while maximizing usable space, as demonstrated in industry-leading models .
- Energy Efficiency: The combination of thick insulation layers and double-glazed windows ensures optimal temperature regulation, reducing reliance on heating and cooling systems. This aligns with Australia’s focus on sustainable housing .
- Portability: When folded, the unit fits into standard shipping containers, enabling cost-effective transport to remote locations or disaster-stricken areas.
Applications in the Australian Market
In Australia, where housing affordability and flexibility are pressing concerns, the Expandable Container House serves as an ideal solution for:

- Granny Flats: As a secondary dwelling, it provides independent living space for elderly parents, young adults, or tenants, while complying with local regulations (e.g., maximum floor area restrictions and setback requirements) .
- Rental Income: Property owners can convert unused land into income-generating assets, capitalizing on the rising demand for affordable rentals in cities like Perth, where searches for granny flats surged by 175% between 2020–2024 .
- Temporary Accommodation: Perfect for construction sites, mining camps, or event venues, the structure offers quick deployment and durability in harsh environments.
- Eco-Conscious Living: The use of recycled steel and low-waste manufacturing processes positions it as a sustainable alternative to traditional homes, appealing to environmentally minded buyers .
Cost-Effectiveness and Long-Term Value
Compared to conventional builds, the Expandable Container House delivers significant savings:
- Construction Costs: Prefabrication reduces labor and material waste, with prices starting at 30–50% less than traditional homes .
- Maintenance: The galvanized steel frame and corrosion-resistant finishes minimize upkeep, while the modular design allows for easy repairs or upgrades.
- Resale Value: Its compliance with Australian standards and adaptability enhance property appeal, making it a smart investment for homeowners and developers alike.
Conclusion
The Expandable Container House represents the future of housing—combining innovation, sustainability, and practicality in one package. Whether you seek a permanent home, an income stream, or a disaster-resilient shelter, this modular solution offers unmatched versatility. With its robust construction, energy efficiency, and alignment with Australian regulations, it stands as a testament to modern design meeting real-world needs. Contact us today to explore customization options and experience the next generation of living spaces.
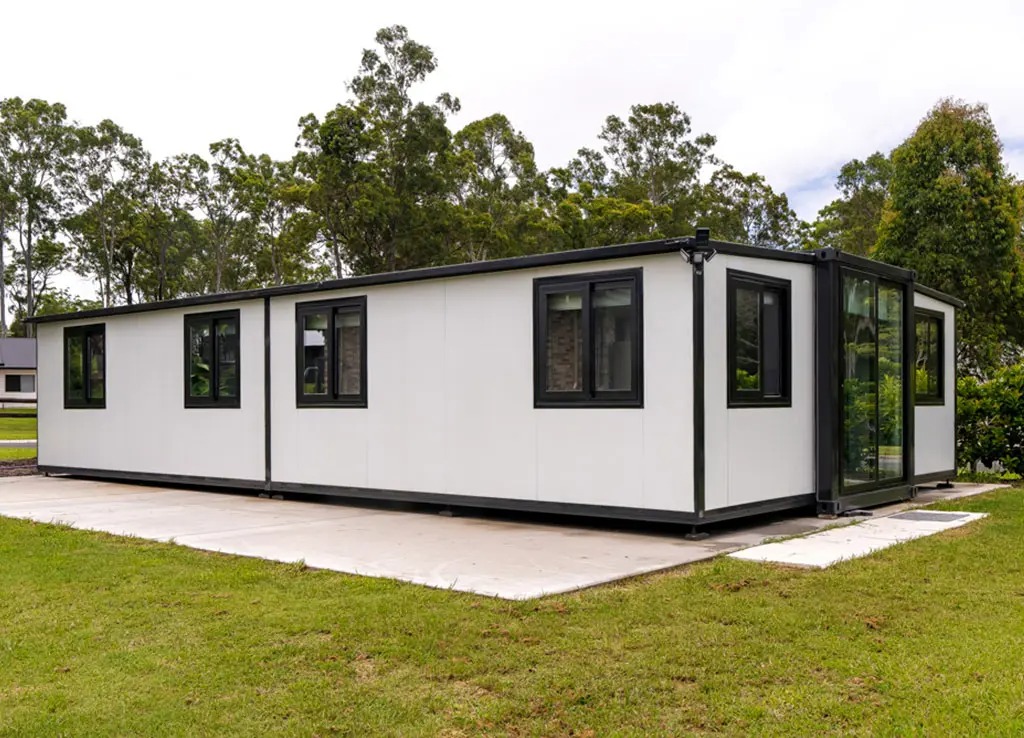
 EMAIL: info@hig-housing.com
EMAIL: info@hig-housing.com




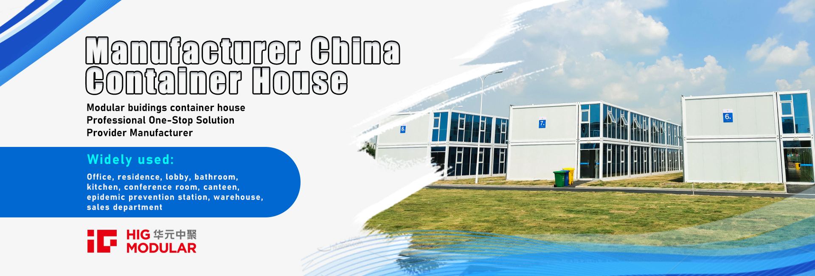
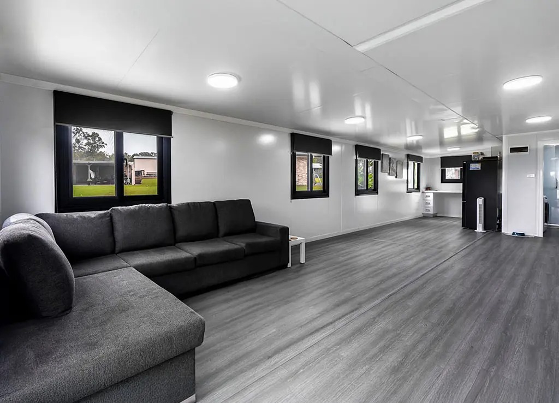
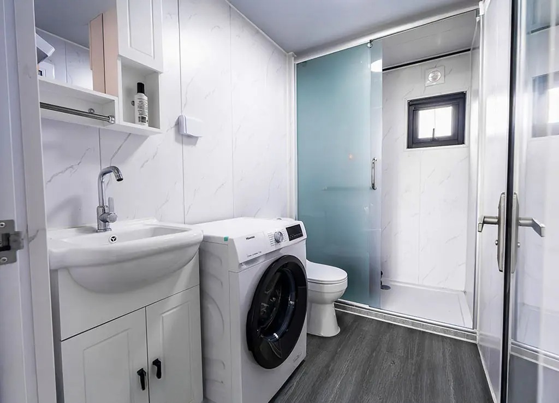
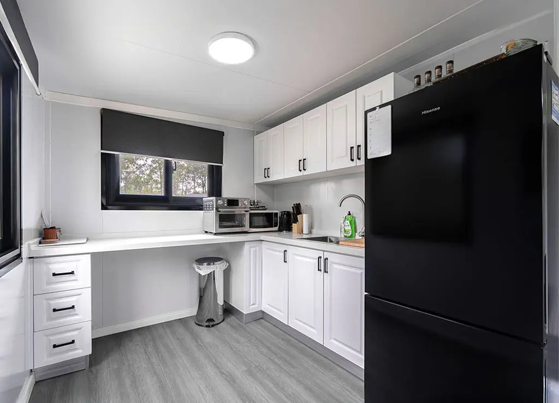
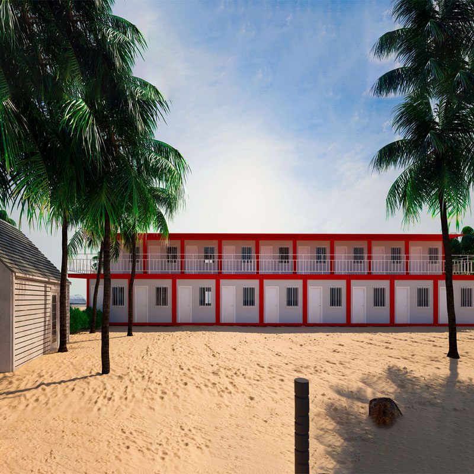

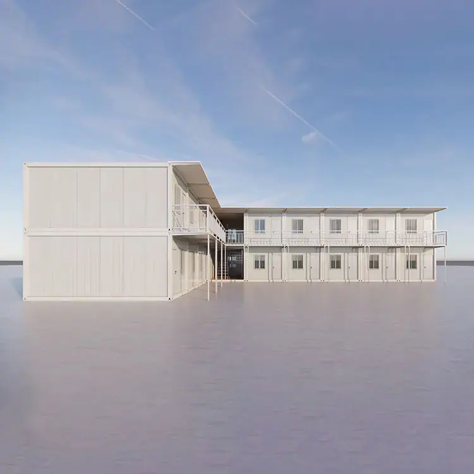
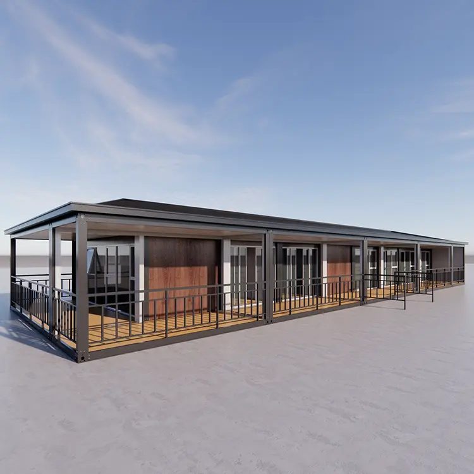
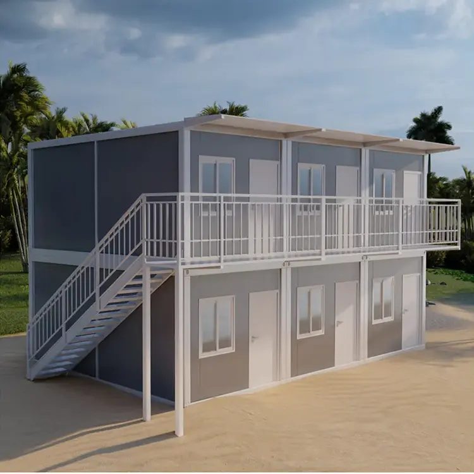
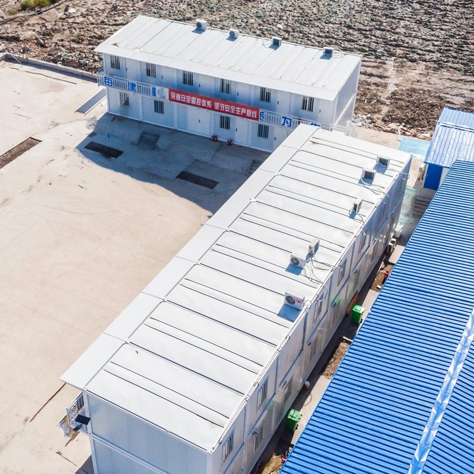
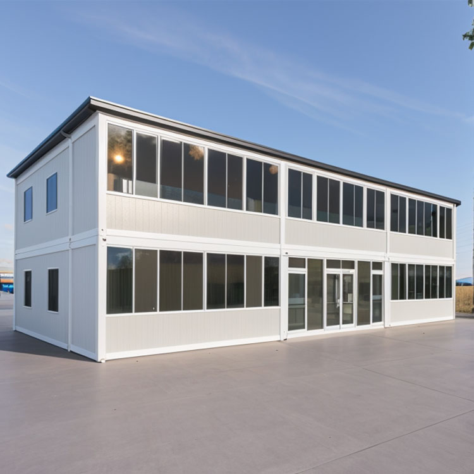
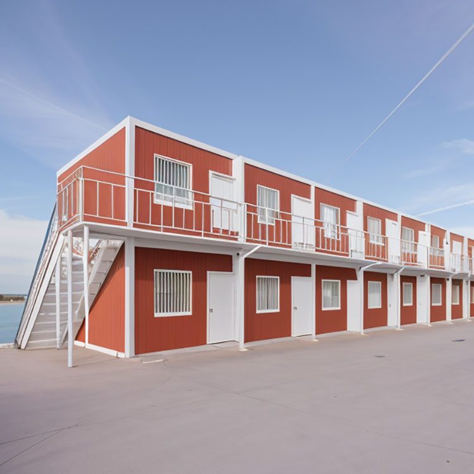
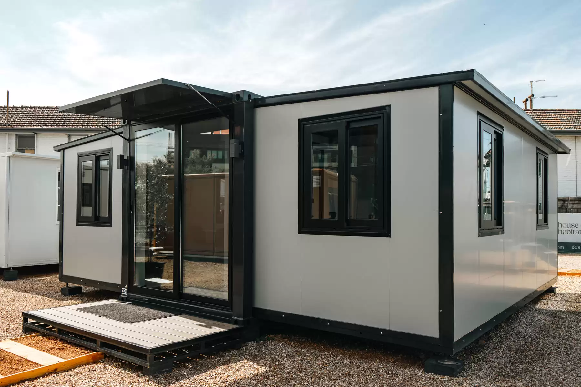


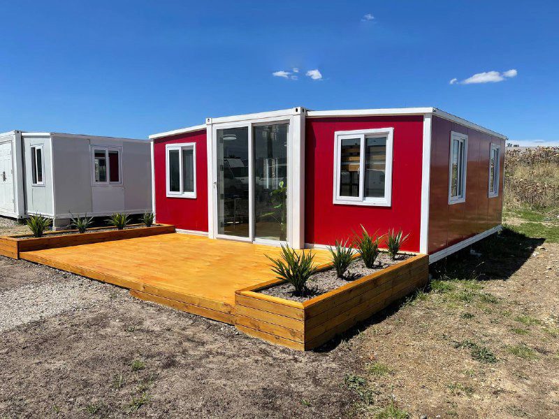
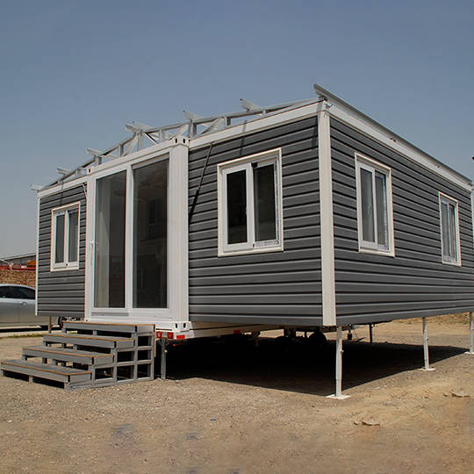


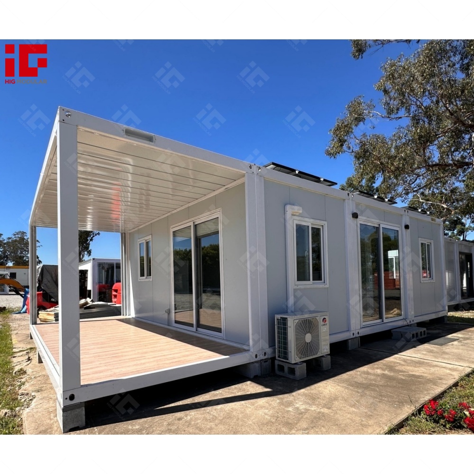

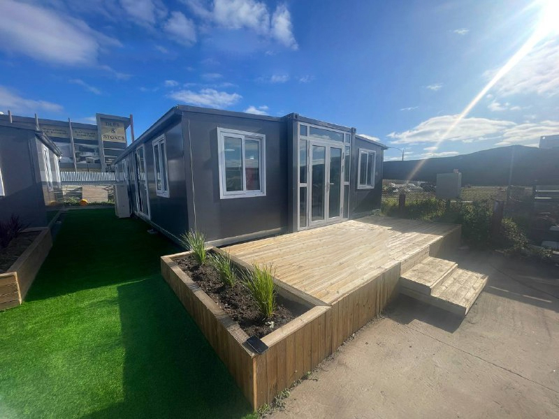
 Поддерживается сеть IPv6
Поддерживается сеть IPv6

