
Professional integrated housing one-stop solution provider
including prefabricated container house, modular building and steel structure etc.
Индивидуальный проект
Мобильный туалет
Разборный контейнерный дом
Сборный дом
Расширяемый контейнерный дом
Дом из морских контейнеров
Стальная конструкция здания
Контейнерный дом
In an era where efficient land use and flexible living solutions are increasingly valued, the two-story expandable container house emerges as a innovative response to modern housing challenges. This unique dwelling combines two expandable container units stacked vertically, creating a spacious villa-like structure without compromising on functionality. What truly sets this design apart is its external staircase—a thoughtful feature that preserves every square meter of indoor space for actual living.
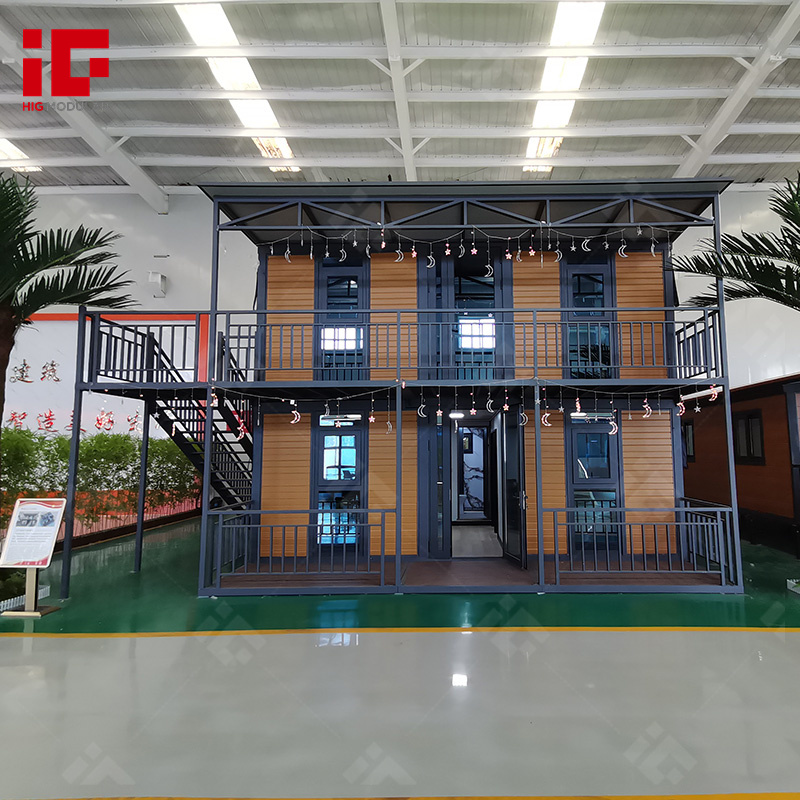
The two-story configuration transforms the concept of container housing from single-level simplicity to multi-dimensional living. By stacking two expandable units, the design maximizes usable area while minimizing the building’s footprint. This makes it ideal for narrow lots, urban backyards, or scenic locations where preserving outdoor space matters. The external staircase serves as both a functional necessity and a design element, connecting the ground floor to the upper level without intruding into the interior layout.
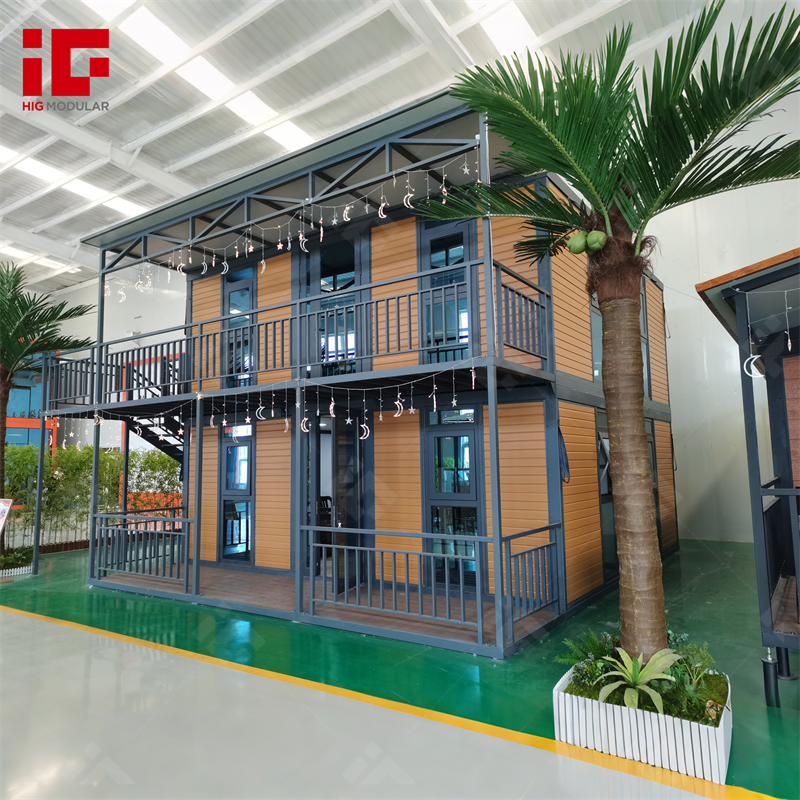
Unlike traditional homes where staircases often occupy valuable central space, this external design allows each floor to maintain a continuous, open layout. Residents can enjoy unobstructed living areas, bedrooms, and kitchens that feel airy and spacious. Large windows on both floors enhance this effect by flooding the interiors with natural light, creating bright environments that blur the line between indoor and outdoor living.
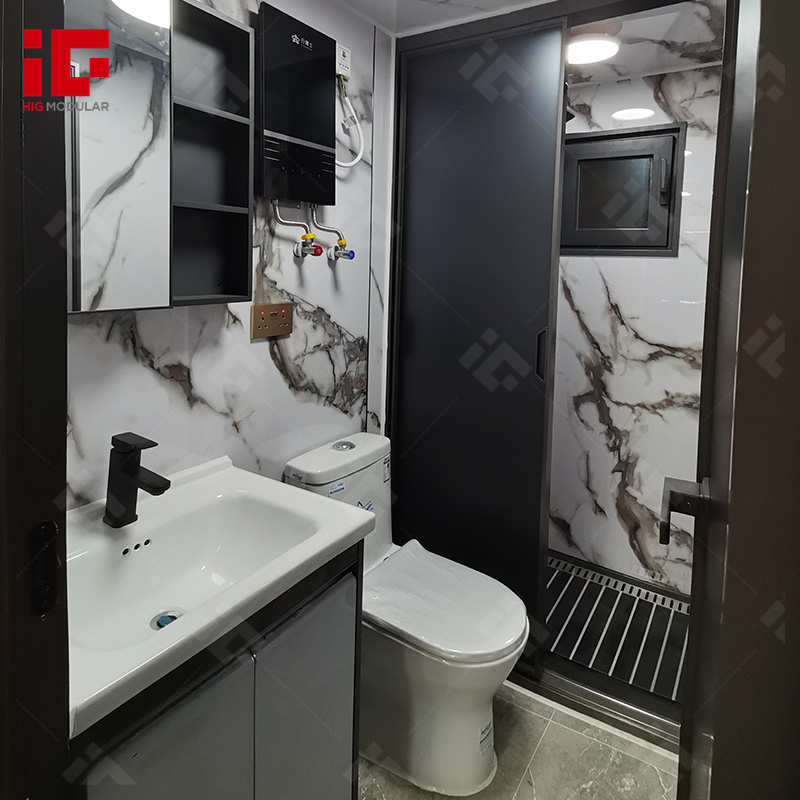
The magic of these homes lies in their expandable technology. Each unit features a clever system of hinges and folding panels that allow the structure to transform from a compact transport size to a full-sized living space. During transportation, auxiliary sections fold neatly against the main frame, reducing the overall dimensions for cost-effective shipping. On-site, these sections unfold smoothly using a combination of mechanical assistance and gravity, creating instant additional space.
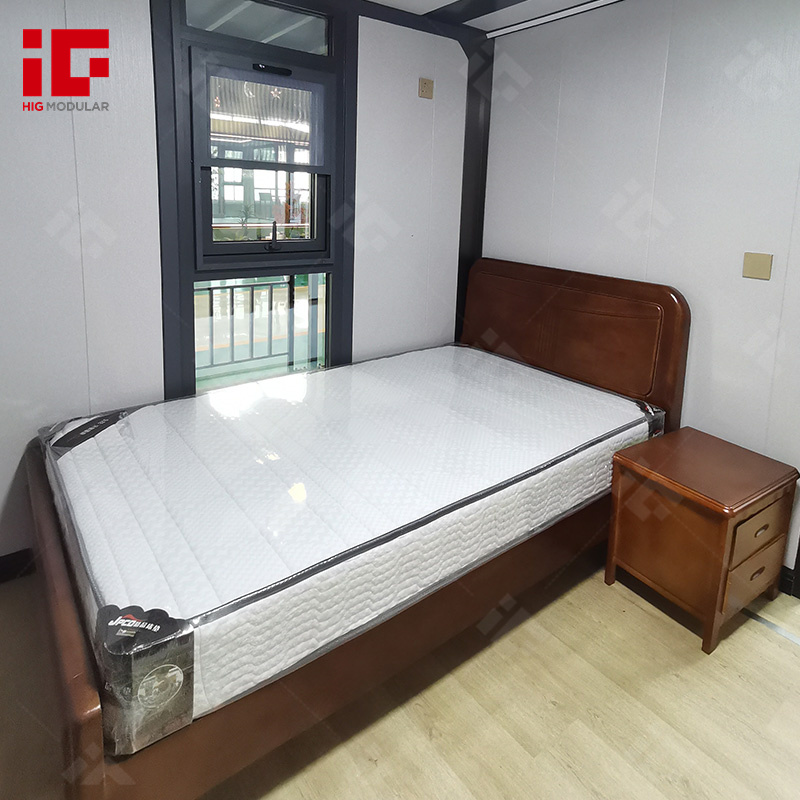
Stacking two container units requires robust structural engineering, and these homes deliver on this front. The main frames use 2.5mm to 3.0mm steel plates combined with square tubing, creating a sturdy skeleton that supports vertical stacking up to three levels. Hot-dip galvanization and marine-grade paint protect the steel from corrosion, ensuring long-term durability even in humid or coastal environments.
| Feature | Rating/Value |
| Seismic Resistance | 8 класс |
| Ветроустойчивость | 120 km/h (110 km/h standard) |
| Snow Load Capacity | 150 kg/m² |
| Floor Load Capacity | 400 kg/m² |
| Roof Load Capacity | 200-250 kg/m² (350 kg/m² max) |
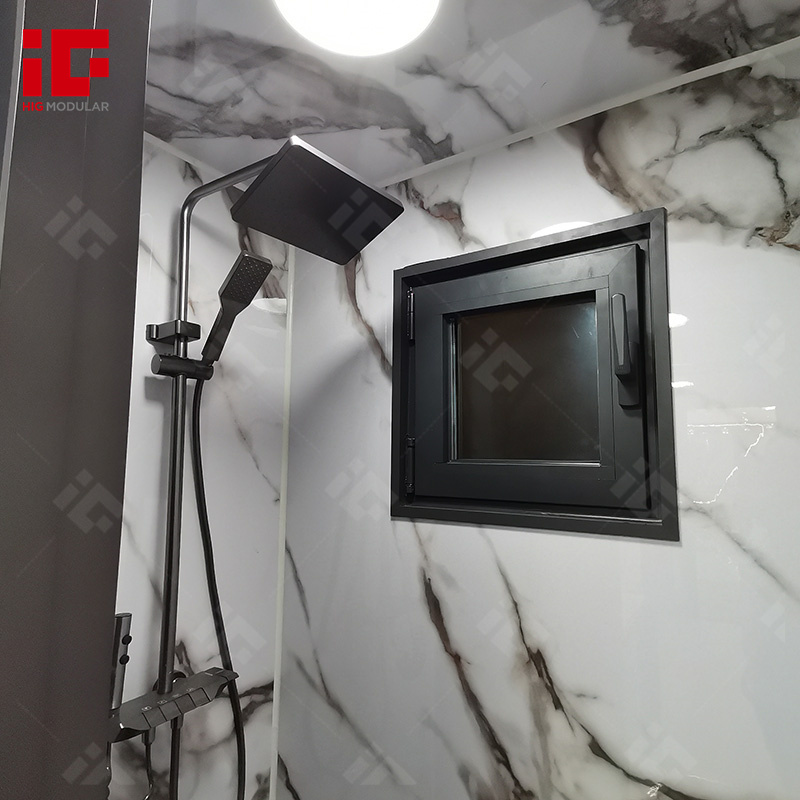
These ratings ensure the structure remains safe and stable in regions prone to earthquakes, strong winds, or heavy snowfall. The modular design also allows for easy inspection and maintenance of structural components, further enhancing long-term safety.
Beyond structural performance, these expandable homes prioritize living comfort. Factory-installed insulation—typically 50mm EPS sandwich panels or rock wool—provides effective thermal and acoustic protection. This means interiors stay warm in winter and cool in summer, reducing reliance on heating and cooling systems.
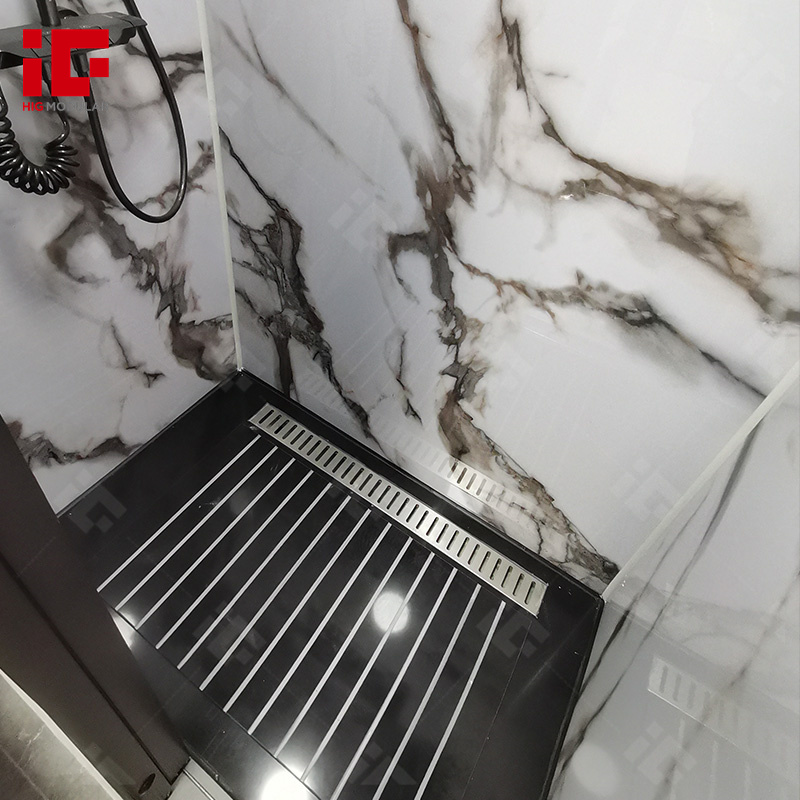
The flexible layout accommodates various living arrangements, from open-concept studio designs on each floor to multi-bedroom configurations. Standard features often include pre-installed plumbing, electrical systems, and even kitchenettes, allowing for quick move-in after installation. Homeowners can customize finishes, from flooring materials to window styles, creating a personalized space that reflects individual tastes.
Large glass windows and optional sliding glass doors enhance the sense of space while connecting residents to their surroundings. Some designs include small outdoor terraces or balconies, extending living areas into the outdoors without sacrificing indoor square footage.
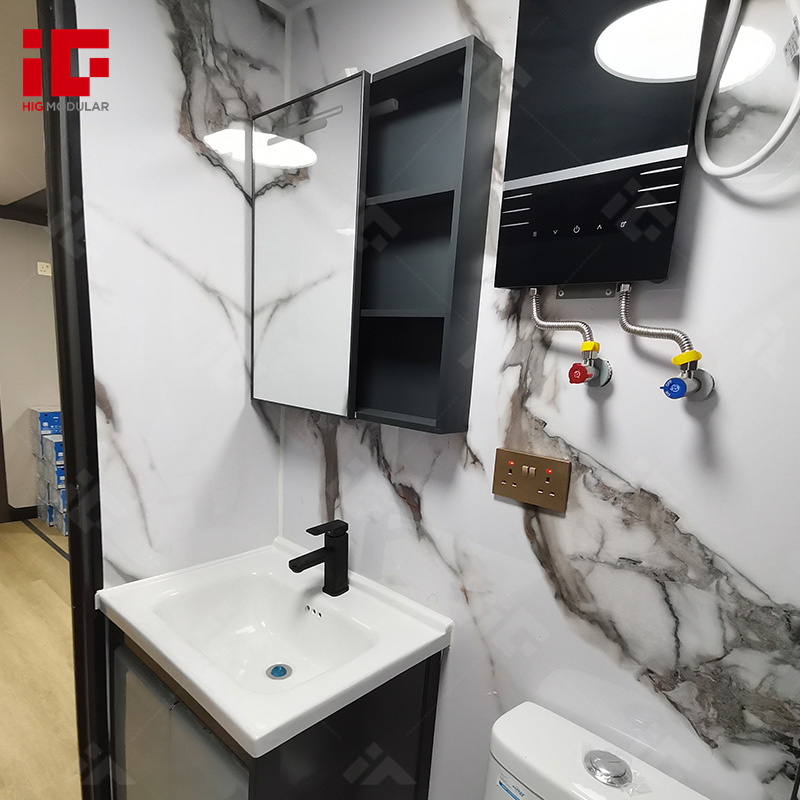
This two-story expandable container home addresses several challenges of contemporary housing. Its modular nature reduces construction time from months to weeks, with installation of a complete unit possible in just a few hours by a small team. This speed minimizes disruption to neighbors and allows for quick relocation if needed—a valuable feature for those with flexible living arrangements.
The design also offers significant cost savings compared to traditional construction, typically reducing expenses by at least 50%. Lower transportation costs, reduced labor requirements, and minimal on-site waste contribute to this affordability. For those seeking sustainable living options, the use of recycled steel and energy-efficient materials aligns with eco-friendly values, reducing the carbon footprint associated with home building.
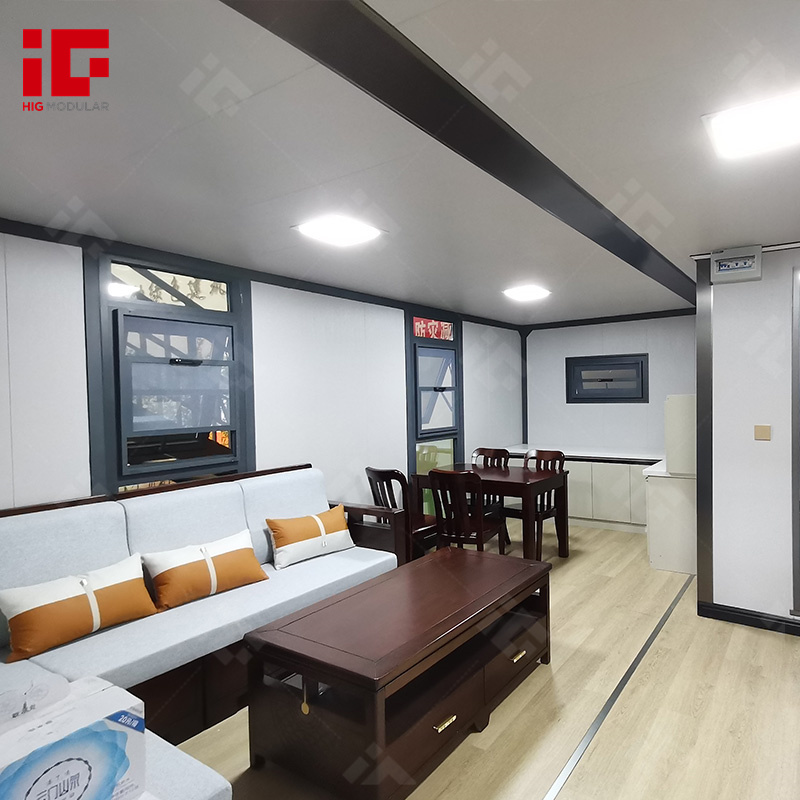
Whether used as a permanent residence, a vacation home, or a rental property, this two-story expandable container house proves that practical housing solutions can also be stylish and comfortable. Its innovative combination of vertical stacking, external access, and expandable technology reimagines what modular housing can achieve, offering a glimpse into the future of flexible, sustainable living.
Сканирование в мессенджер :


