Low cost tiny house mini mobile maison prefabricated container home

Experience the convenience and flexibility of our flat pack container houses – effortlessly assembled, transport-friendly homes that blend functionality with contemporary design.
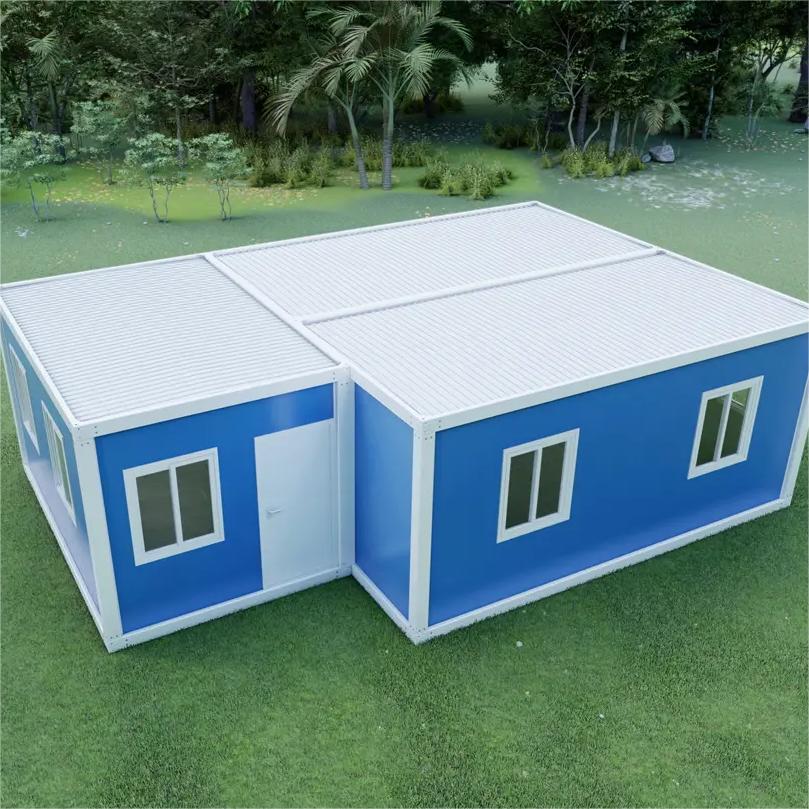
Maximize space without compromising style with our flat pack container houses – smart, compact designs perfect for urban living.
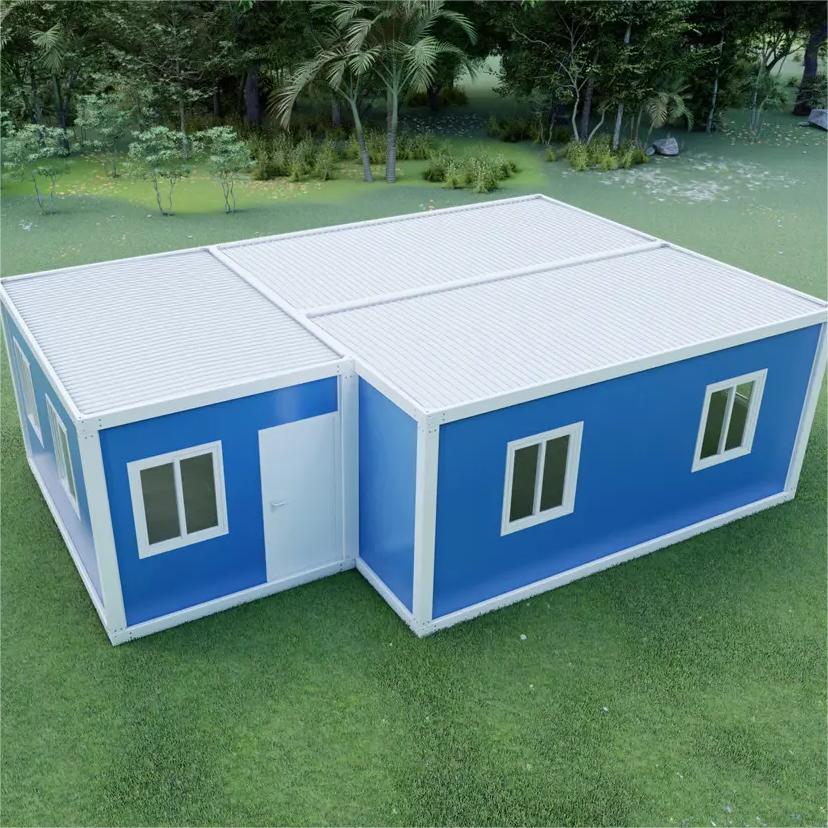
Simplify your construction process with our flat pack container houses – quick assembly and hassle-free installation.
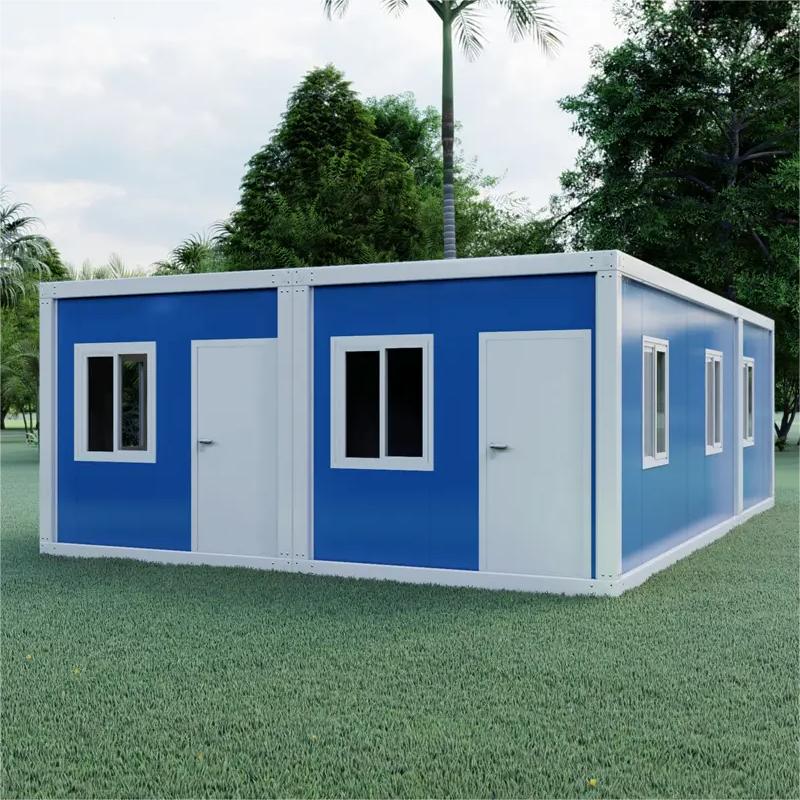
Customize your outdoor oasis with our versatile patio options for our flat pack container houses – enjoy the outdoors.
| Product name | Flat pack container house for clinics hospital / refugee camp |
| Size | 5800*2400*2890mm |
| Steel Structure | Bending steel plate |
| Wall Panel | 50/75/100mm EPS sandwich panel /rock wool sandwich panel, 0.326/0.376/0.426/0.476mm steel sheet Glass wool panel |
| Wall Color | White color and optional colors |
| Roof | 50mm EPS sandwich panel /rock wool sandwich panel , 0.326/0.376/0.426/0.476mm steel sheet |
| Door | 50mm EPS sandwich panel /rock wool sandwich panel , 0.326/0.376/0.426/0.476mm steel sheet with lock /optional doors |
| Window | Aluminum sliding door, PVC sliding door with security bar |
| Floor | MGO board /optional floor |
| Decoration Wall | Optional: PVC cladding ,WPC cladding |
| Please contact us if you want to know more information about our products | |
Product Advantages
1. Can be transport overall, thus can be recycled to service different projects without reconstruction.
2. Environment protection :no construction waste, materials can be recycled.
3. Nice capacity of water proof .moisture proof and heat insulation and sound insulation.
4. Diversified Specification:Our design can be customized. The doors, windows and front and back walls can be exchanged each other. And the partition walls according to the customers’ requirements.
5. Practical,good space utilization and high performance.
 EMAIL : info@hig-housing.com
EMAIL : info@hig-housing.com




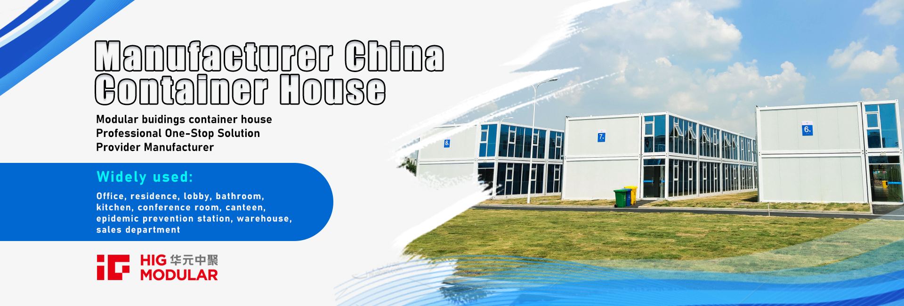
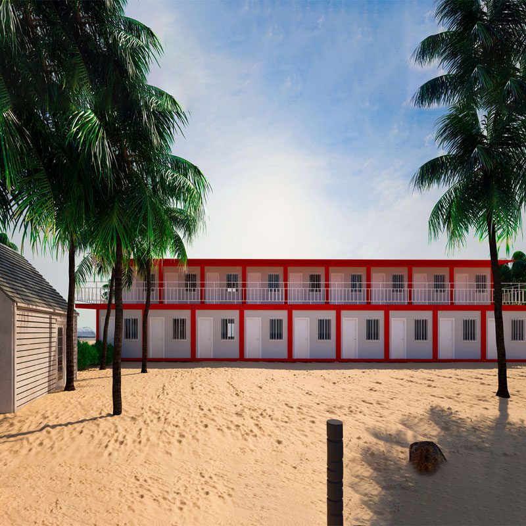

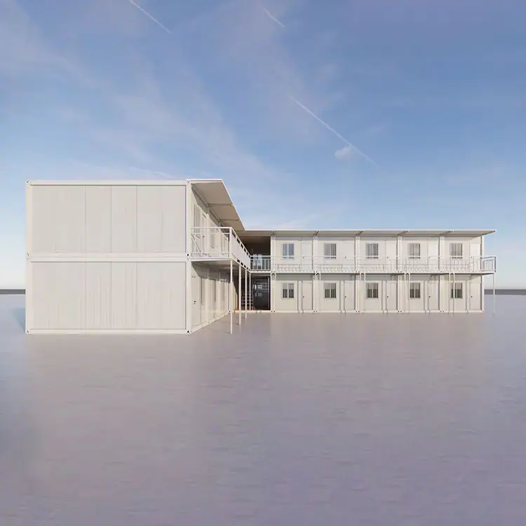
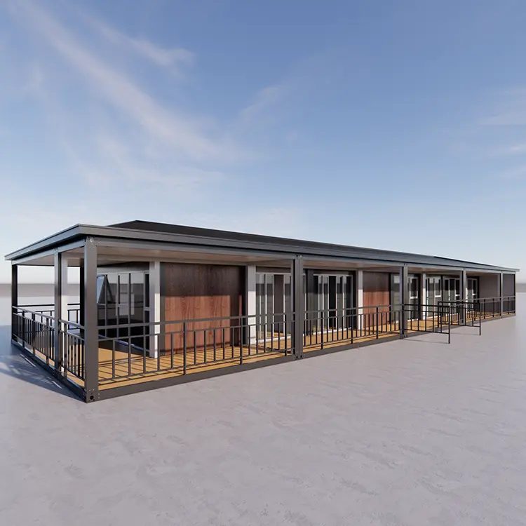
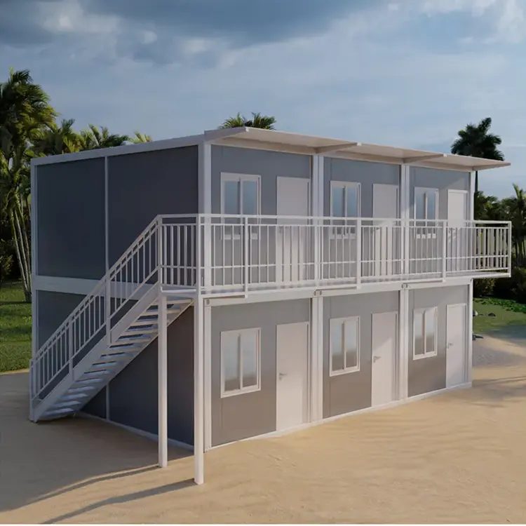
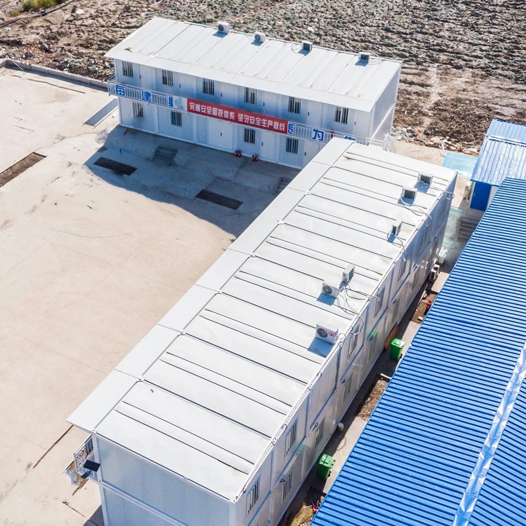
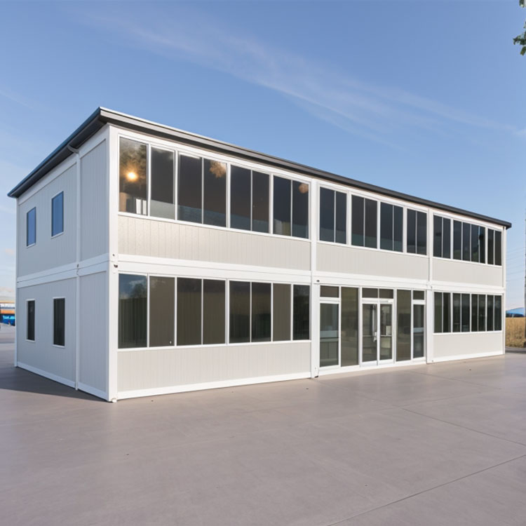
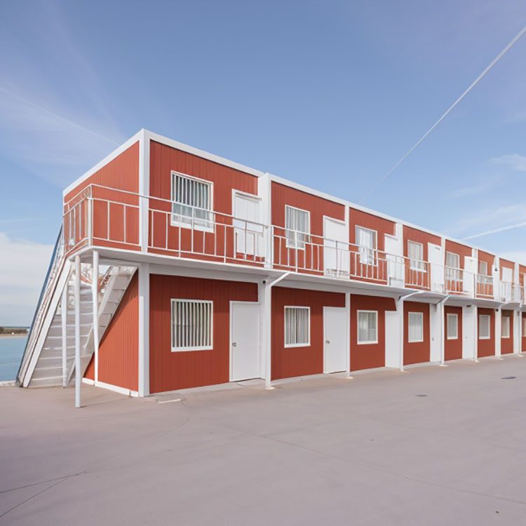

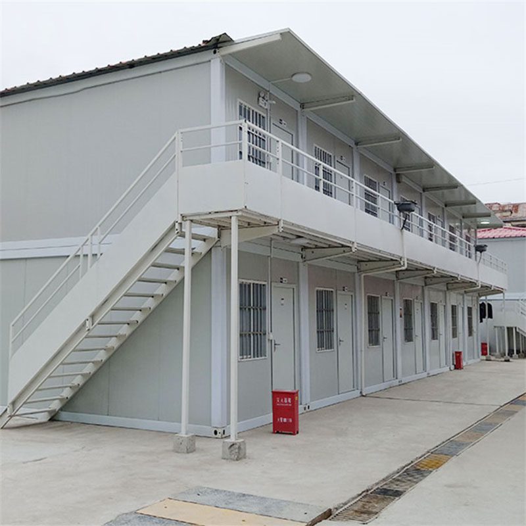

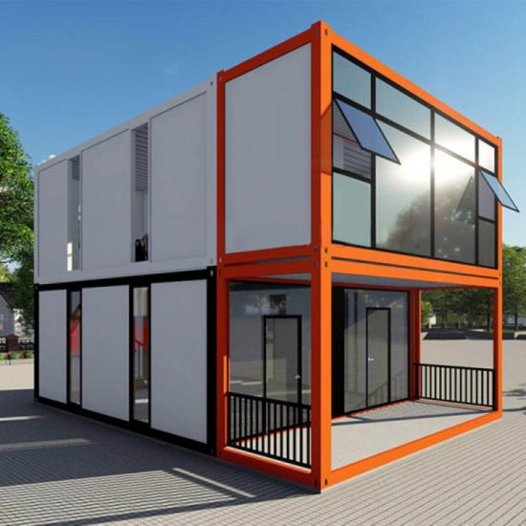
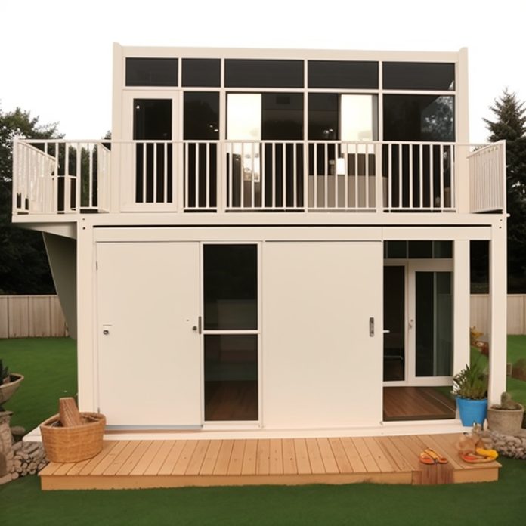
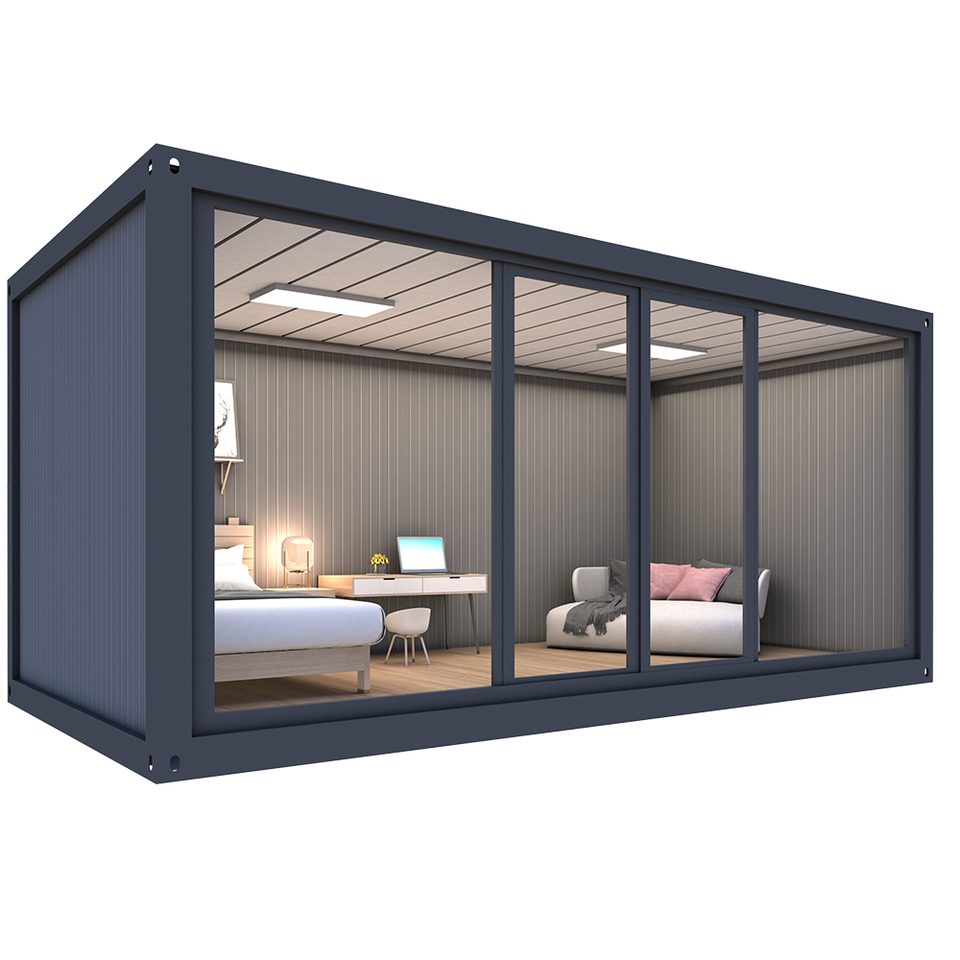
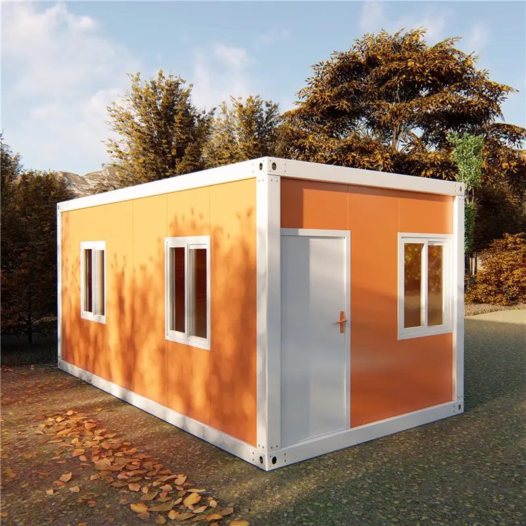

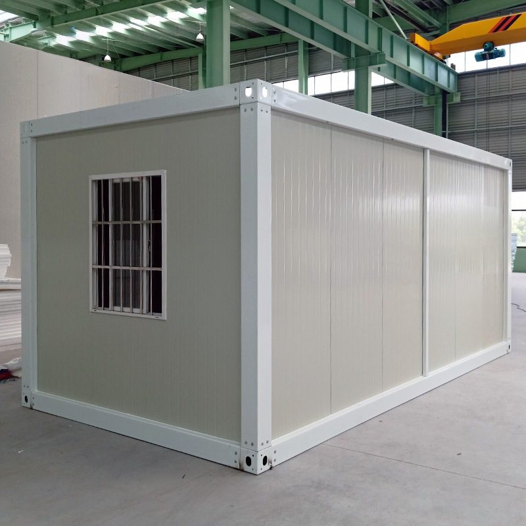

 IPv6 network supported
IPv6 network supported

