
The 20 Ft flat container house can be used for a temporary office or a coffee shop, which is widely used.
Product Features
* Competitive Price: Up to 50% time saving on construction over traditional building techniques.
* Strong weather resistance: 100% water proof & wind resistant & earth resistant.
* Durable: Rust and corrosion resistant.
* Popularity: Be popular in many places and be welcomed by the youth.
* Cost-effective: premium-quality materials with competitive price.
Completed Projects Show

Application:
*Classrooms
*Ablutions
*Guard huts
*Recreational facilities
*Luxury office / Office complexes
*Camps
*Boardrooms
*Kitchens
*Restaurants / Mess halls
*Accommodation units / Houses
*Hospital / Clinics
Product Specification
| Item | Specification |
| Brand Name | HIG HOUSE |
| Product Type | Container Houses |
| Size | 5800*2400*2800mm 5800*2400*2896mm(13.92㎡ ) |
| Steel Structure | Prefab steel structure |
|
Wall Panel
|
0.326/0.376/0.426/0.476mm THC steel sheet |
| 50/75/100mm THC EPS / rock wool / glass wool / pu sandwich panel | |
| Wall Color | White grey and more(Depending on quantity) |
|
Roof
|
0.326/0.376/0.426/0.476mm THC steel sheet |
| 50mm THC EPS / rock wool / glass wool / pu sandwich panel | |
|
Door
|
0.326/0.376/0.426/0.476mm THC steel sheet |
| 50mm THC EPS / rock wool / glass wool / pu sandwich panel with lock | |
| Window | Aluminum PVC sliding door with security bar |
| Floor | MGO / cement fiber floor board |
| Ceiling | PVC,Gypsum Board,Sandwich Panel |
| Decoration wall: | Optional : PVC cladding ,WPC cladding |
| Electricity | Pre-wired with lighting and circuit distributor installed |
| Install Time: | 4 workers 2 hours |
| Wind resistance: | wind speed≤120 km/h |
| Earthquake resistance: | Grade 7 |
| Snow load capacity of roofing: | 0.6kn/m2 |
| Live load capacity of roofing: | 0.6kn/m2 |
| Wall permitted loading: | 0.6kn/m2 |
| Heat conductivity coefficient: | 0.35kcal/m2hc |
| Warranty | 1 Year |
| Delivery time: | 7 working days |
| Container loading: | 8 sets/1*40HQ |
|
Note:Container is SGS tested and materials are A-RATED FIRE-RESISTANT.Also necessary bolts and screws will be provided for assembly and construction.
|
|

Service
♦24 hours online & one to one service, solve your problem timely and efficiently.
♦Installation video and guide book will be send to you demonstrating the steps for installation. Or an engineer or installation team can be arranged on site.
♦Customers are warm welcomed to visit our factory at any time.
♦Perfect arrangement for customers from Hotel booking to product shipping.
 EMAIL : info@hig-housing.com
EMAIL : info@hig-housing.com




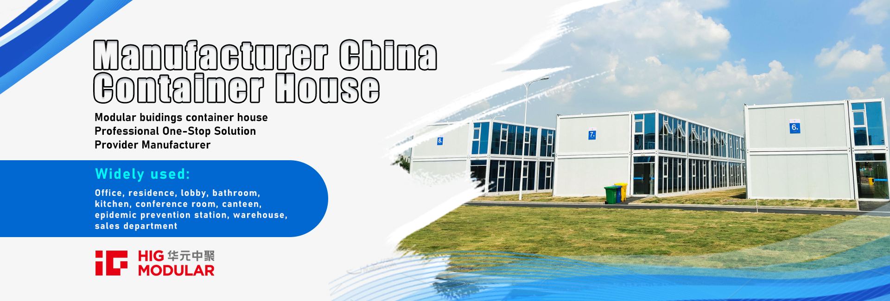
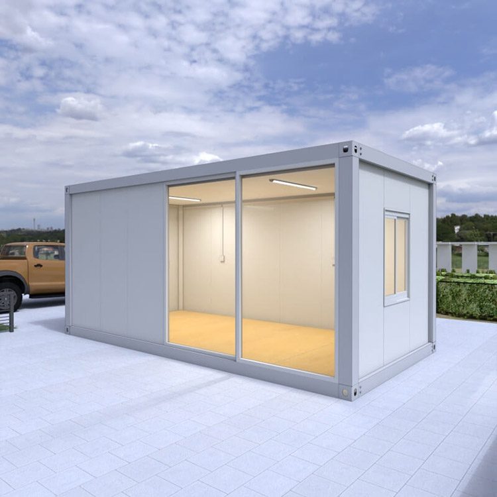
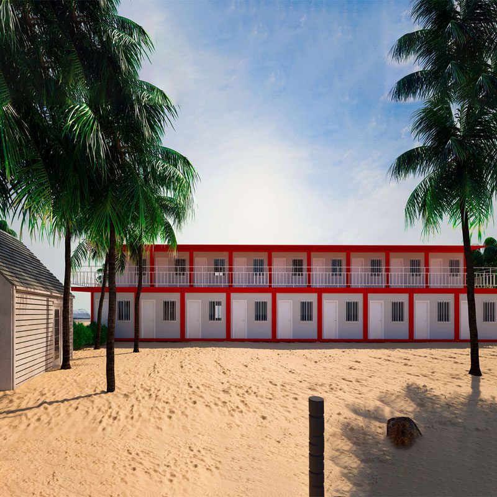

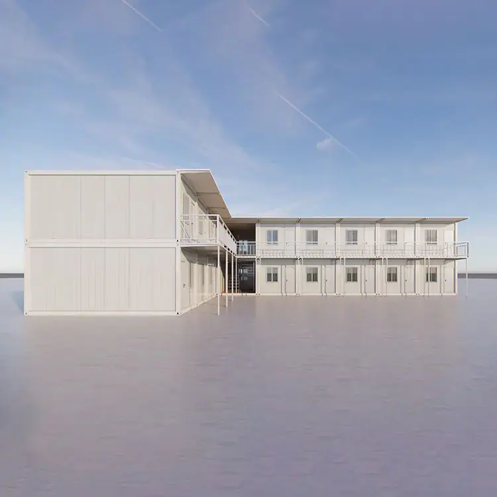
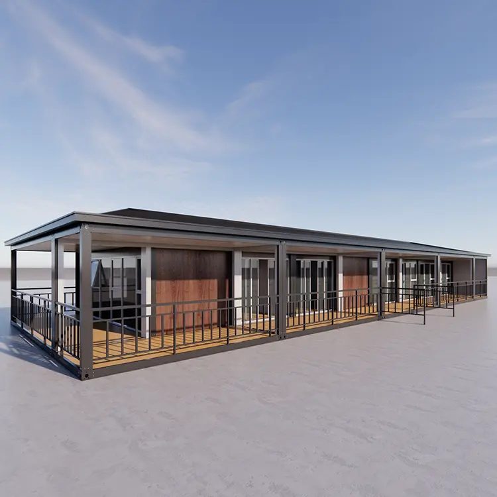
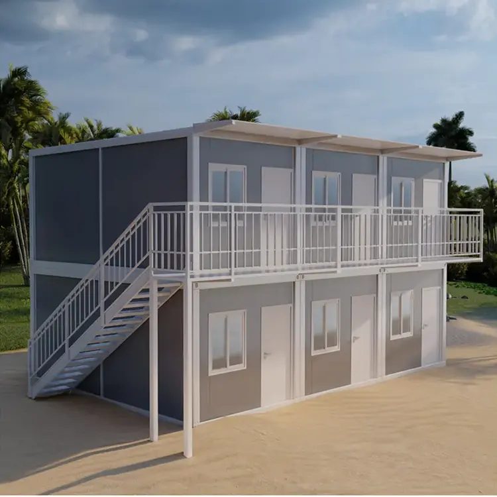
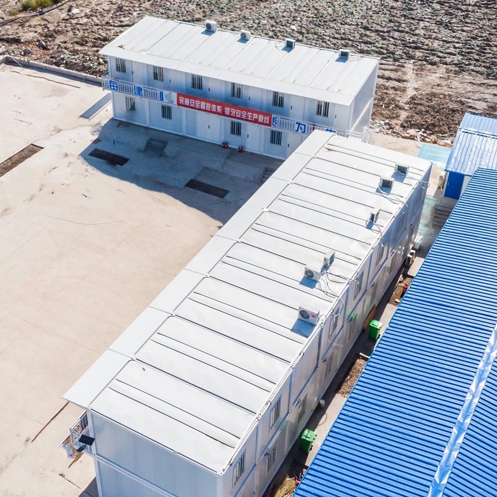
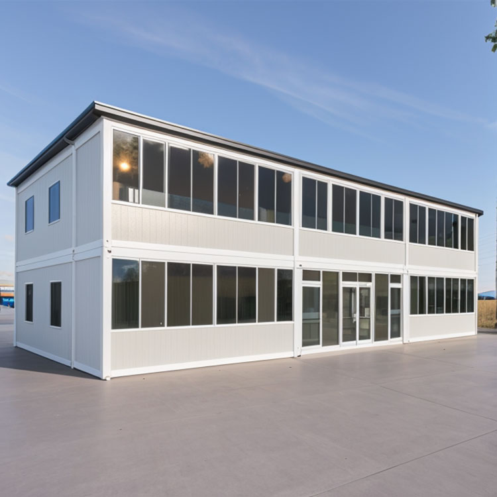
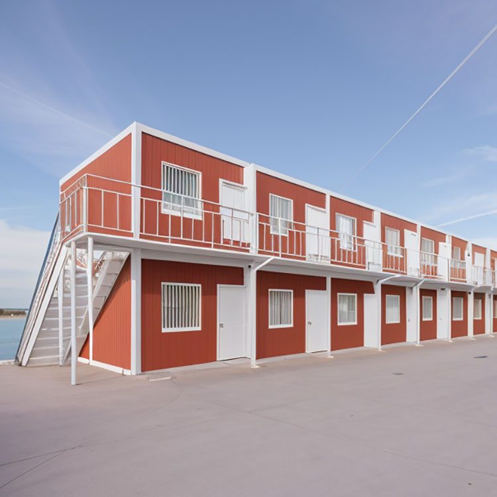
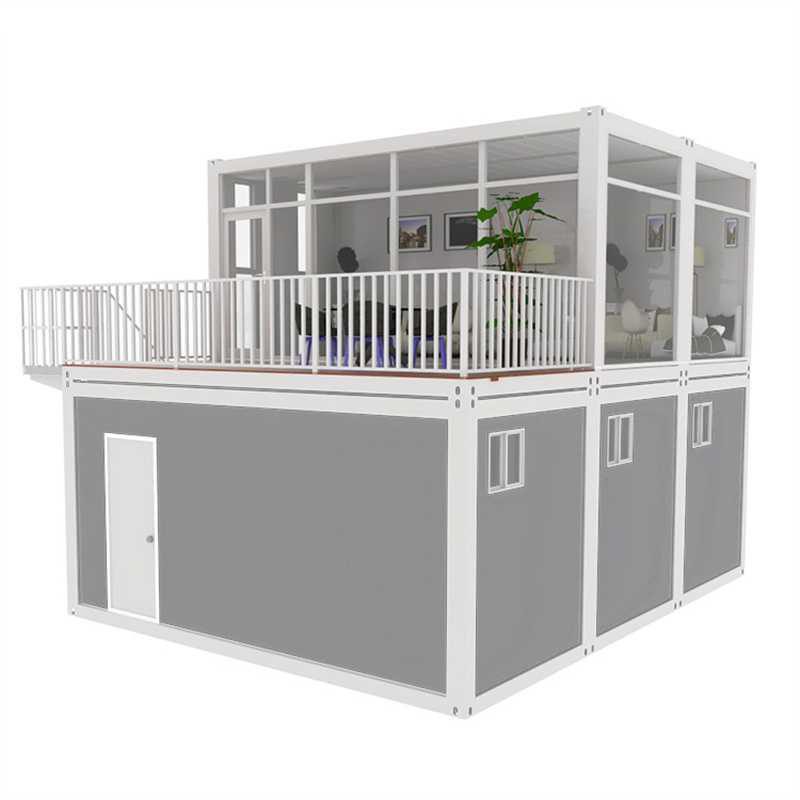
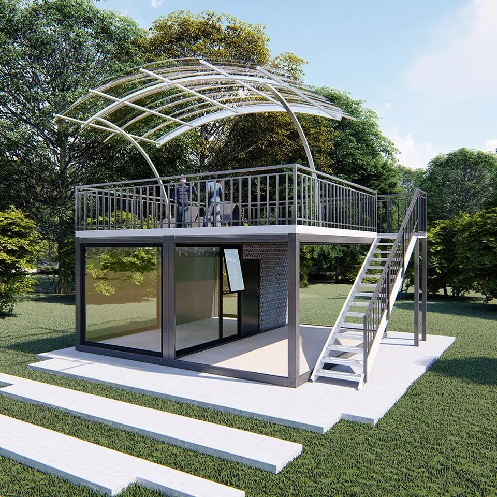

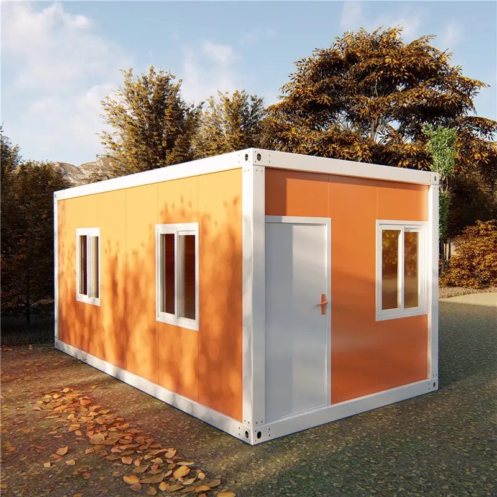
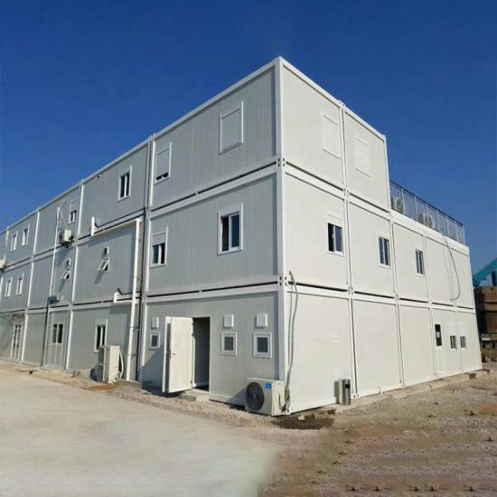


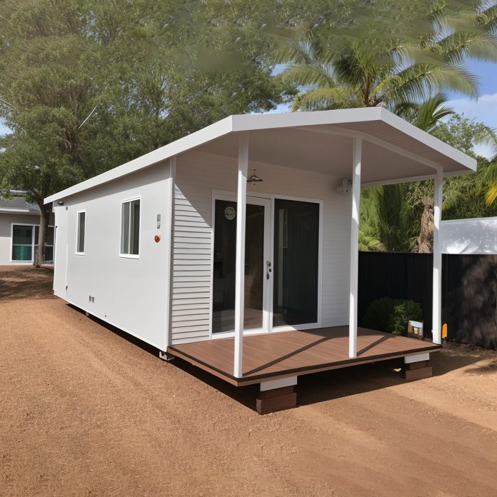
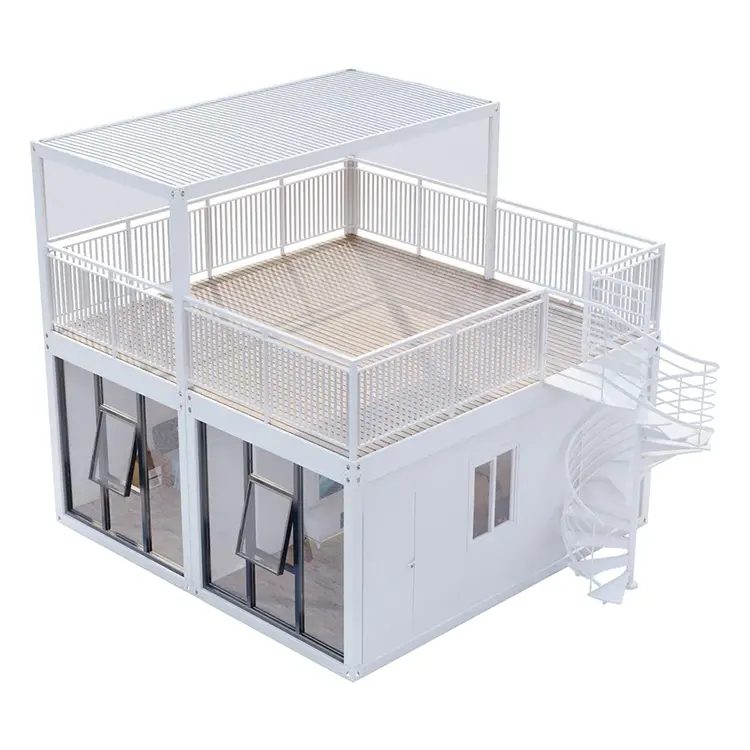
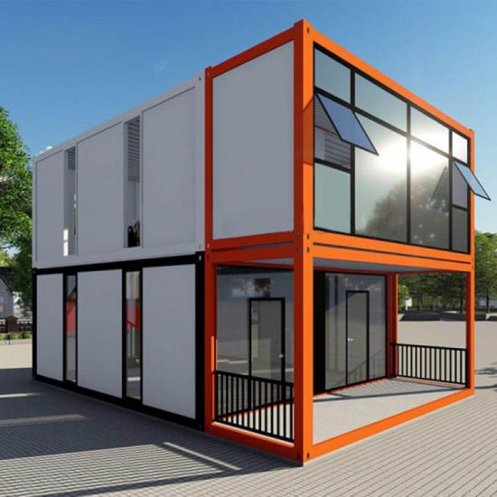
 IPv6 network supported
IPv6 network supported

