
Professional team for installation easy movement waterproof fireproof concentration camp clinic
| Product name | Flat pack container house for clinics hospital / refugee camp |
| Size | 5800*2400*2890mm |
| Steel Structure | Bending steel plate |
| Wall Panel | 50/75/100mm EPS sandwich panel /rock wool sandwich panel, 0.326/0.376/0.426/0.476mm steel sheet Glass wool panel |
| Wall Color | White color and optional colors |
| Roof | 50mm EPS sandwich panel /rock wool sandwich panel , 0.326/0.376/0.426/0.476mm steel sheet |
| Door | 50mm EPS sandwich panel /rock wool sandwich panel , 0.326/0.376/0.426/0.476mm steel sheet with lock /optional doors |
| Window | Aluminum sliding door, PVC sliding door with security bar |
| Floor | MGO board /optional floor |
| Decoration Wall | Optional: PVC cladding ,WPC cladding |
| Please contact us if you want to know more information about our products | |
Product Details
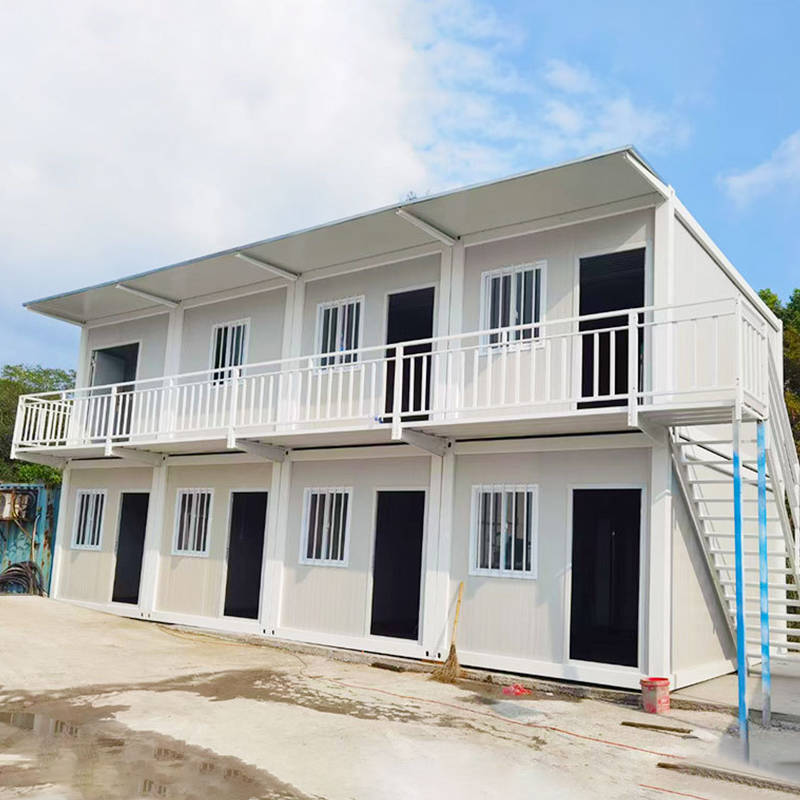
Experience the allure of unconventional living in a flat pack container house.
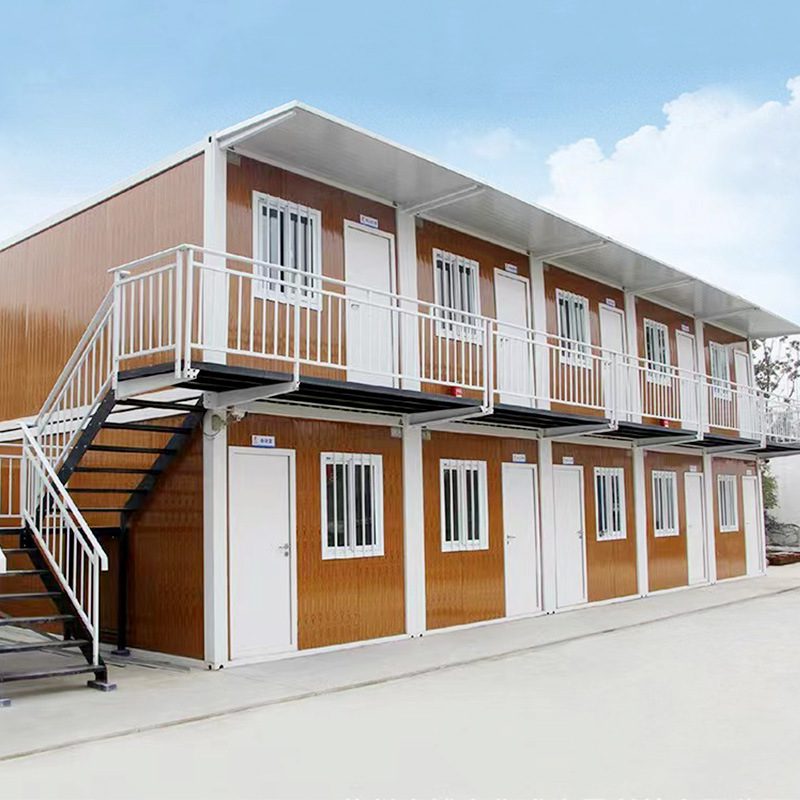
Create a wonderful container home with our floor-to-ceiling windows and open-concept layout – let natural light flood in.
Advantages
1) Stable structure: The main structure is light steel structure and sandwich panel. They form a stable structure so it can resist 9-11 grade hurricane and 7 grade earthquake.
2) Quick Installation: Convenient to assemble and disassemble. Six skillful Chinese workers can finish installing 100m2in three days.
3) Flexible layout: The partition wall, window, ceiling, door are optional for clients.
4) Long service life: The components of house can be used repeatedly, so its designed life span can reach up to more than 25 years in normal environment.
5) Environmentally friendly: Almost dry construction which is environmental friendly.
6) Good performance: Water proof, moisture proof, heat insulation and sound insulation.



 EMAIL : info@hig-housing.com
EMAIL : info@hig-housing.com




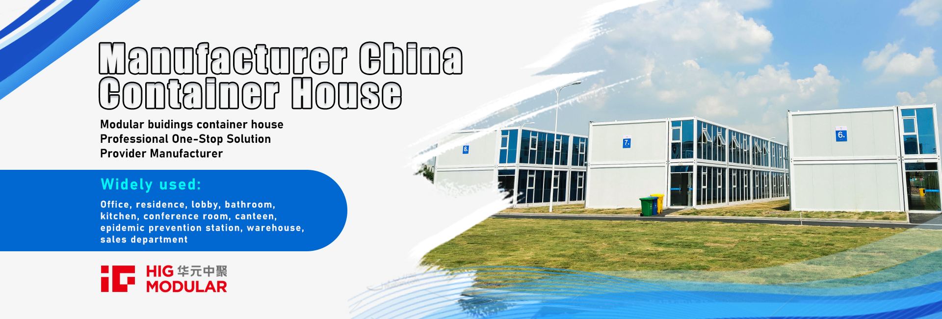

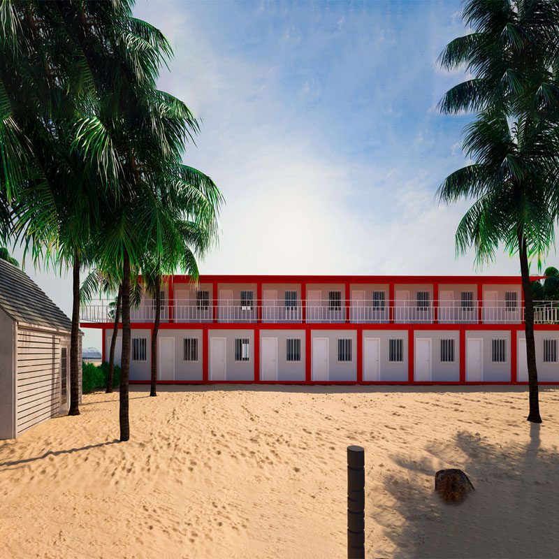

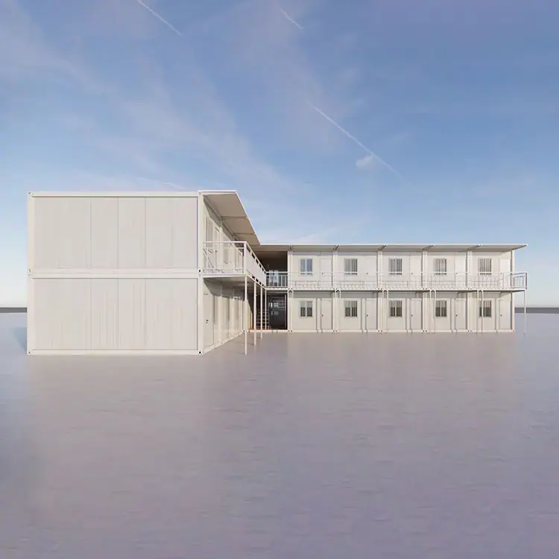
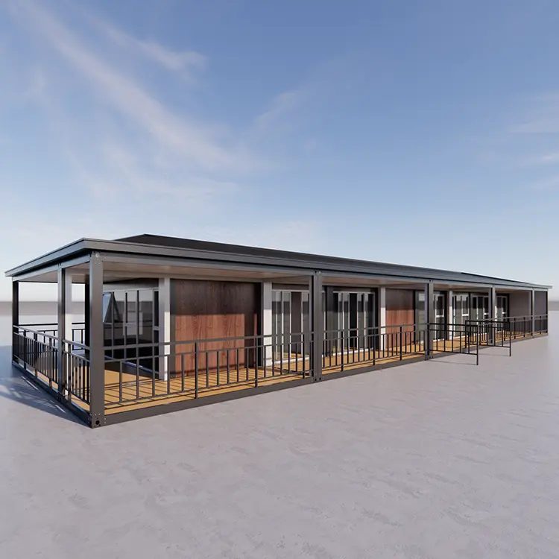
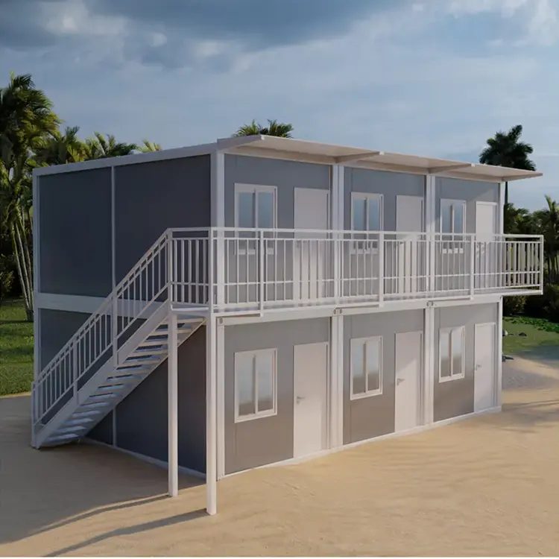
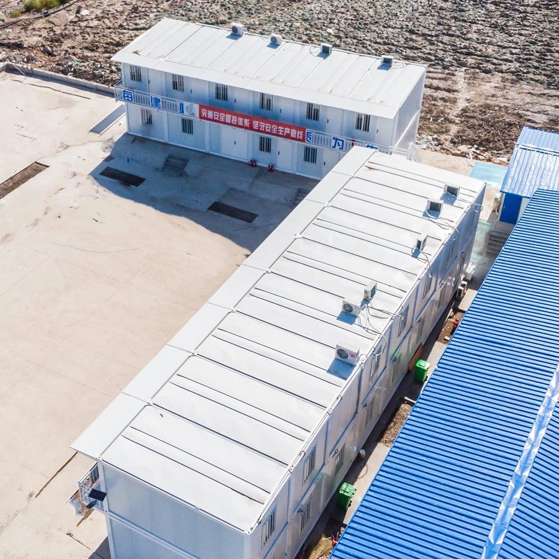
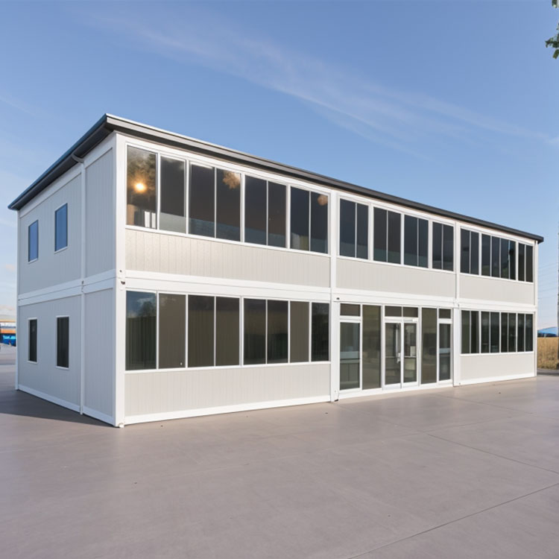
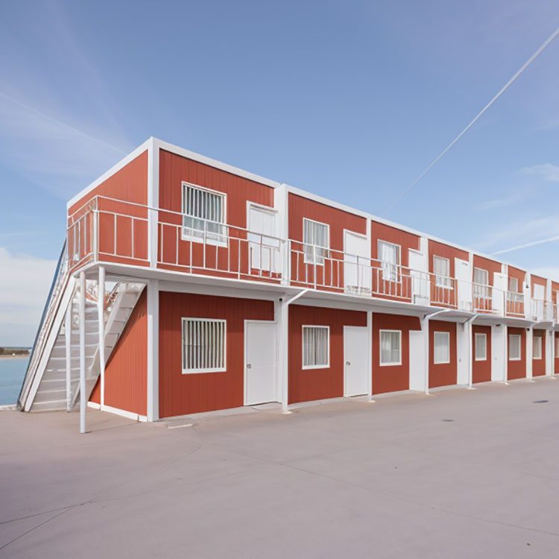
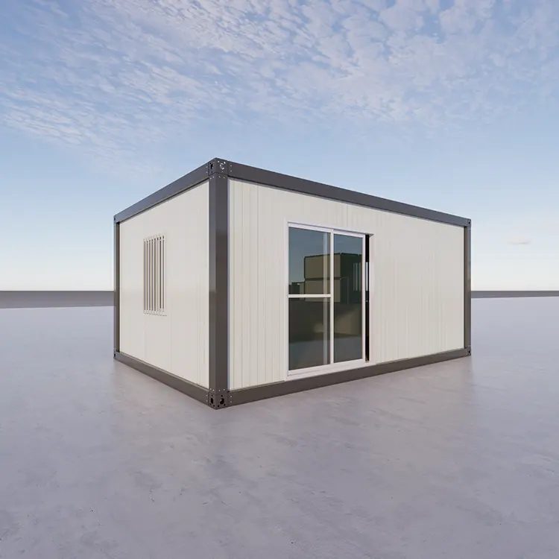
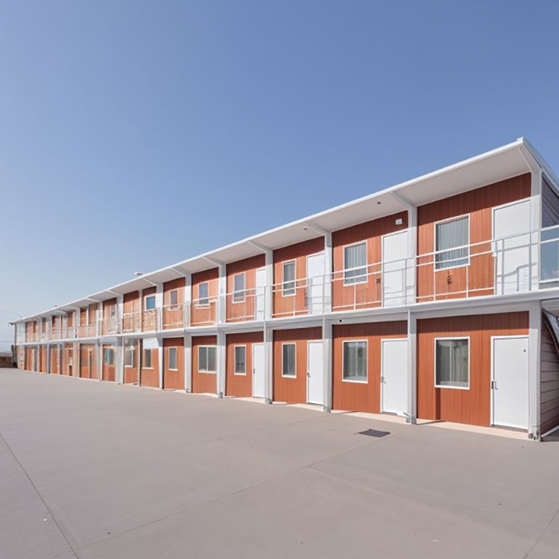





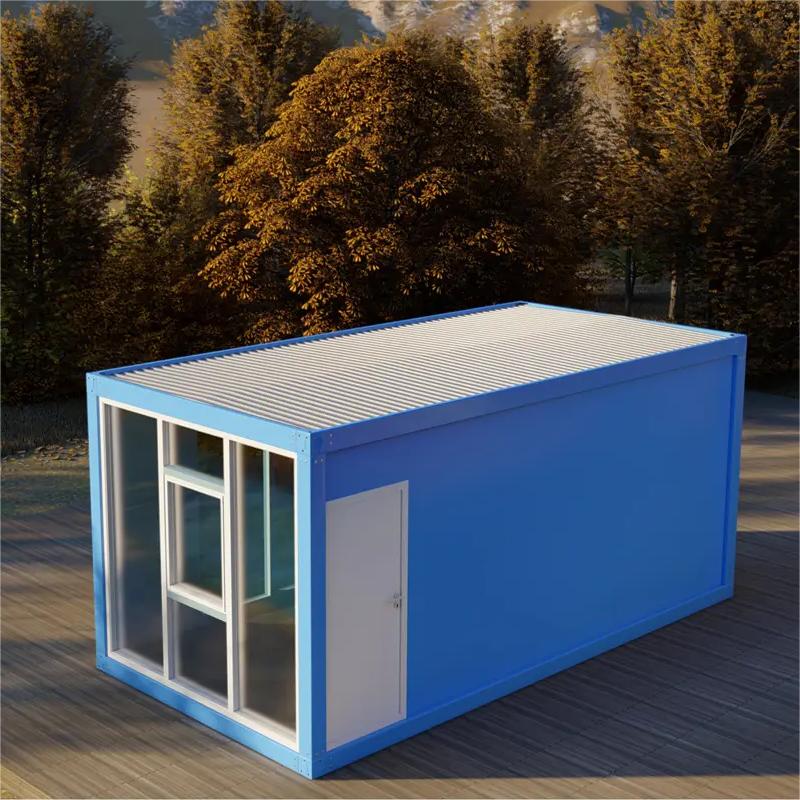
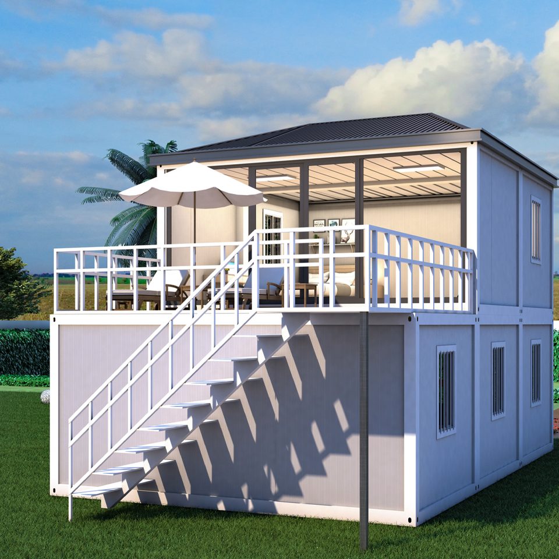
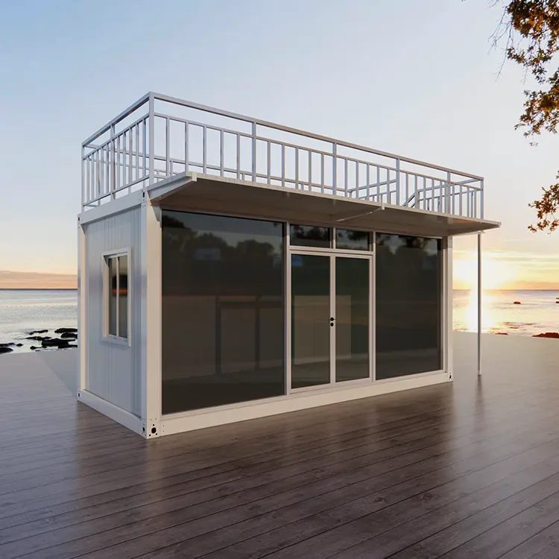
 IPv6 network supported
IPv6 network supported

