HIG HOUSE Fast Build Container House Dormitory
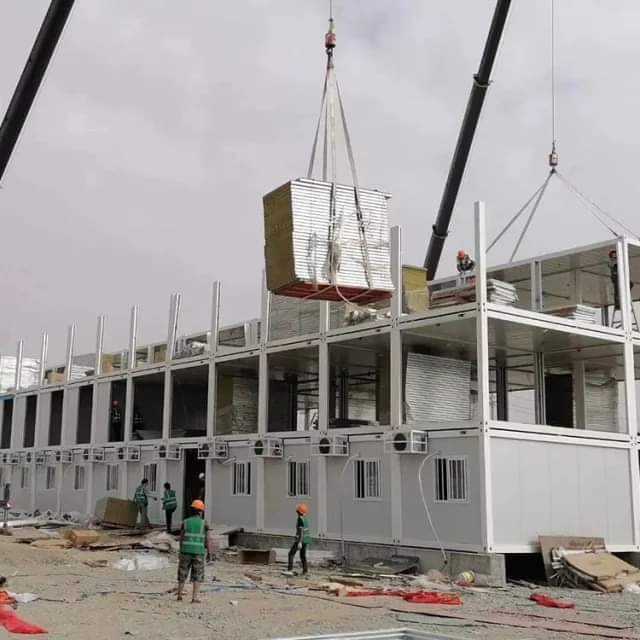
The double-storey economical flat container house can be used as a temporary office or residence.
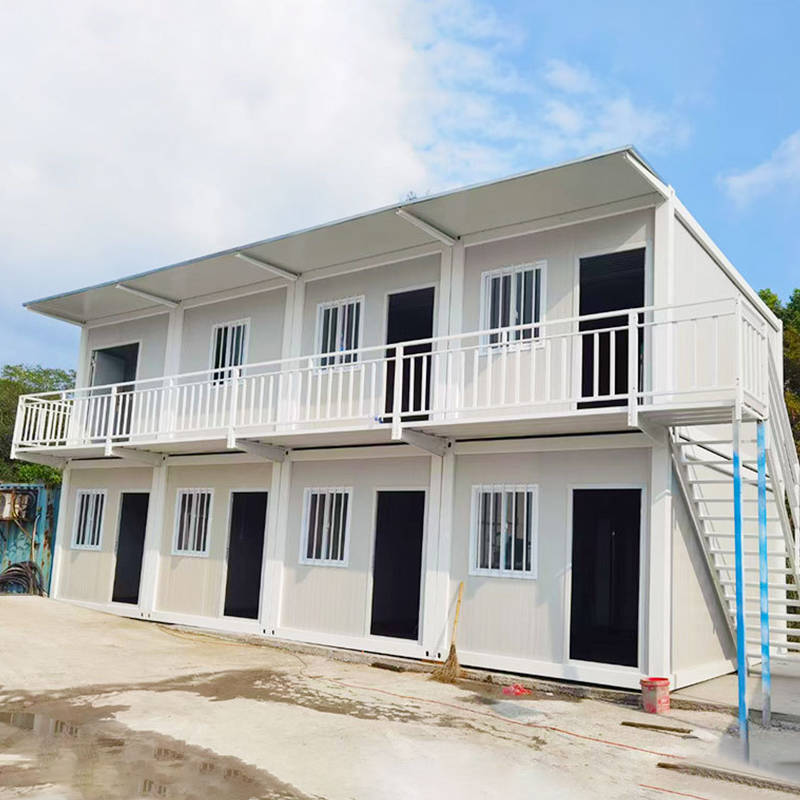
Enjoy the convenience of our pre-wired smart home technology – control your house with voice commands.
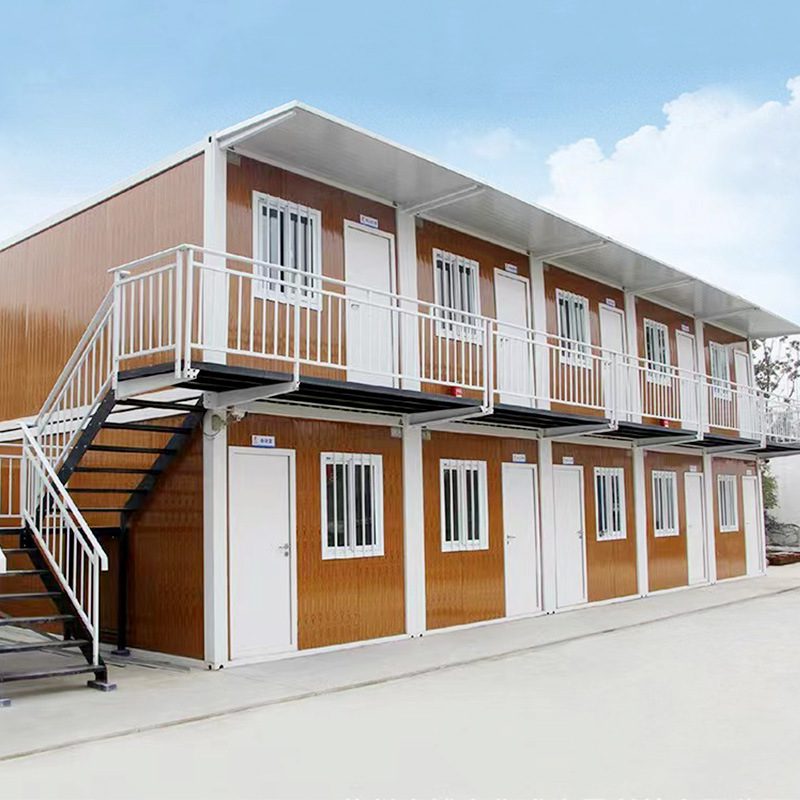
Embrace the tranquility of our Zen-inspired design in our flat pack container home – a sanctuary of peace.
The most prominent feature of prefabricated container houses is that they can be stacked and assembled like building blocks.
Usually, all accessories are prefabricated and matched in the factory, and the packaged size can save transportation space.
After delivery to the destination, workers can remove the various components and install glue seals. Therefore, the effect of waterproof, windproof, and heat insulation can be achieved.
The size of Each container: 5950*3000*2800mm & 5800*2400*2800mm
Installation time: 4 workers + 2~3 hours = 1 house
Modular production saves you costs
Note: All our products can be customized, if you need better configuration, or other special requirements, please consult our staff.
Steel: Q235B Stainless Steel, 2.3mm
Q235B has certain elongation, strength, good toughness and castability, easy to punch and weld, and is widely used in the manufacture of general mechanical parts. It is mainly used for welded structural parts with high quality requirements in construction and bridge engineering.
| 1. Bottom frame feet | 2. Bottom frame secondary beam (C-shaped steel) | 3. Bottom frame long side beam (5635mm) |
| 4. Cement fiber board (19mm) | 5. 2mm PVC Carpet | 6. Column trim (2600mm) |
| 7. Prism (2535mm) | 8. Plastic steel windows + anti-theft net | 9. Ceiling plate V-830 profiled steel plate |
| 10. Class A fireproof glass wool | 11. Skin panel (0.45mm) | 12. Top frame secondary beam |
| 13. Top frame long side beam (5635mm) | 14. Top frame feet | 15. Top frame short side beam (2690mm) |
| 16. Top tie beam square tube | 17. Top frame long side beam (5635mm) | 18. Prism (2535mm) |
| 19. Drain pipe | 20. Wall panel (75mm) | 21. PVC baseboard |
| 22. Bottom tie beam square tube | 23. Bottom frame short side (2690mm) |

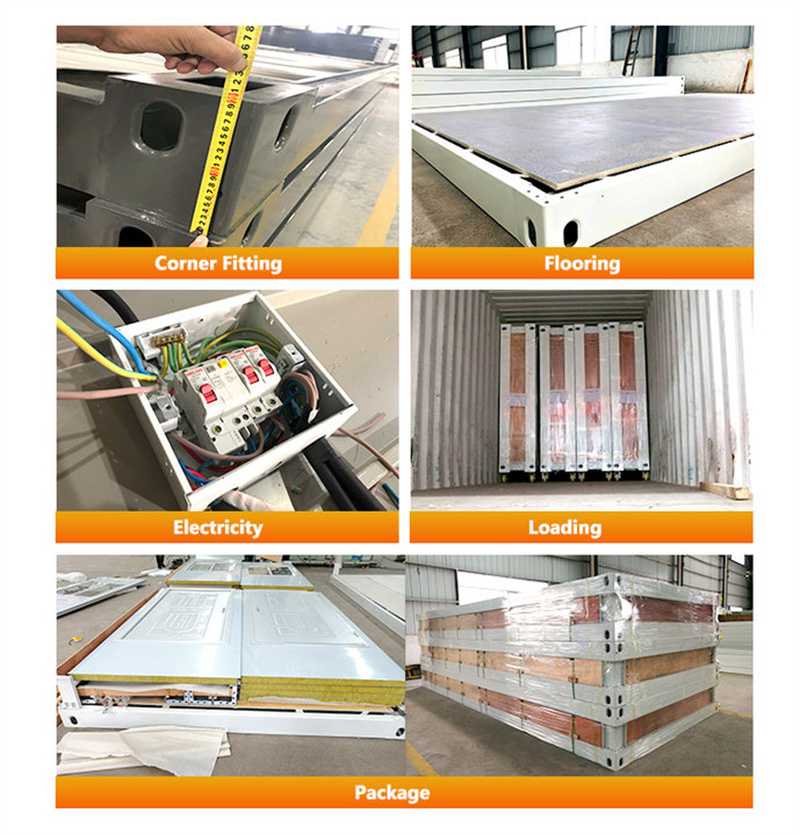
Highlights:
200mm large size corner fitting
Cement fiberboard + PVC floor covering
The circuit can be pre-installed
Whole set package
The package has wheels for easy movement
Shanghai HIG HOUSE Container House

 EMAIL : info@hig-housing.com
EMAIL : info@hig-housing.com




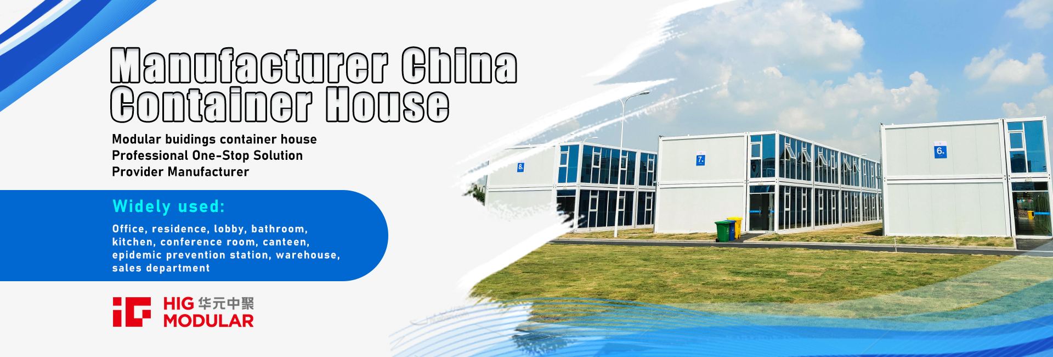

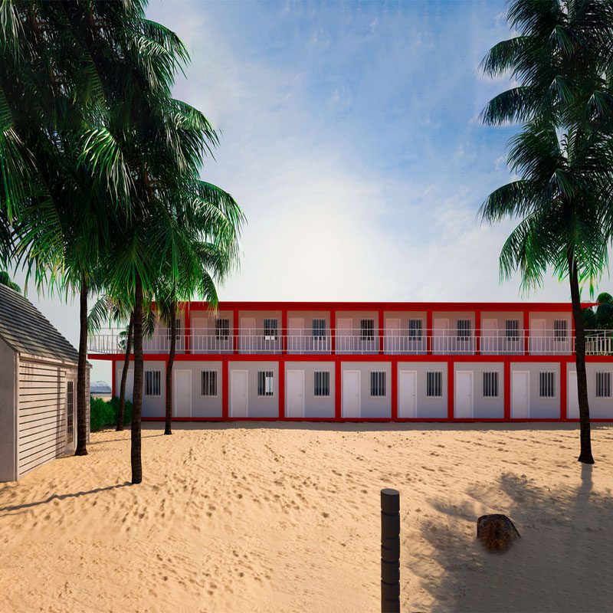

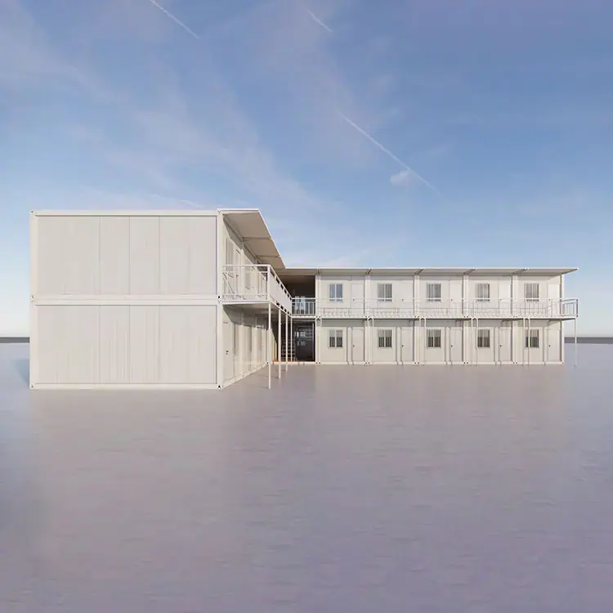
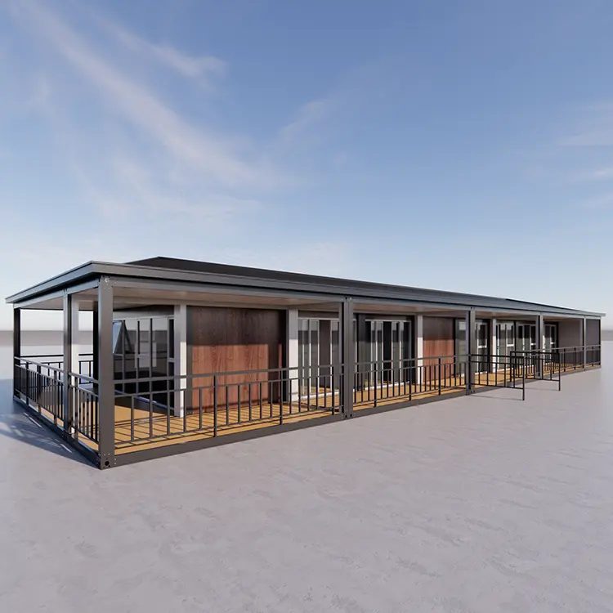
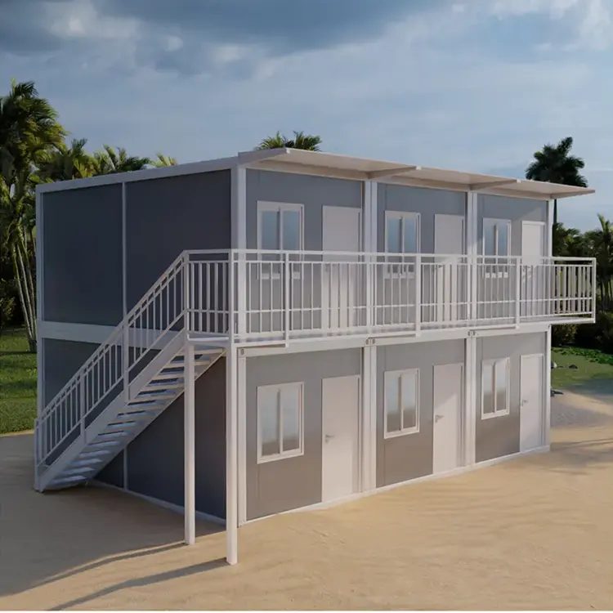
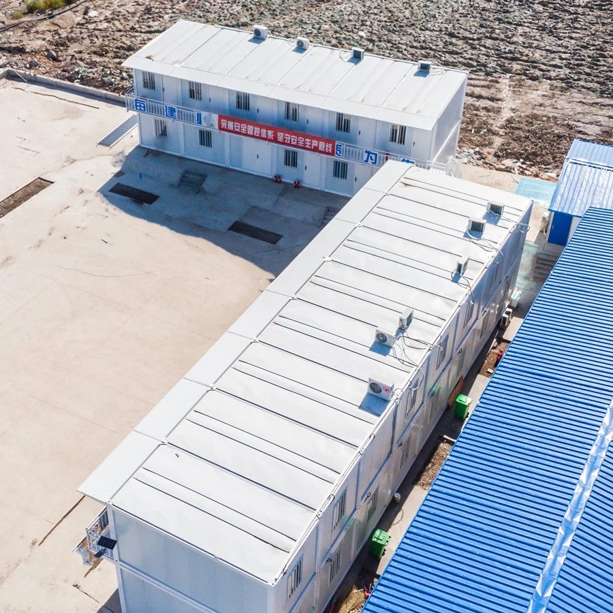
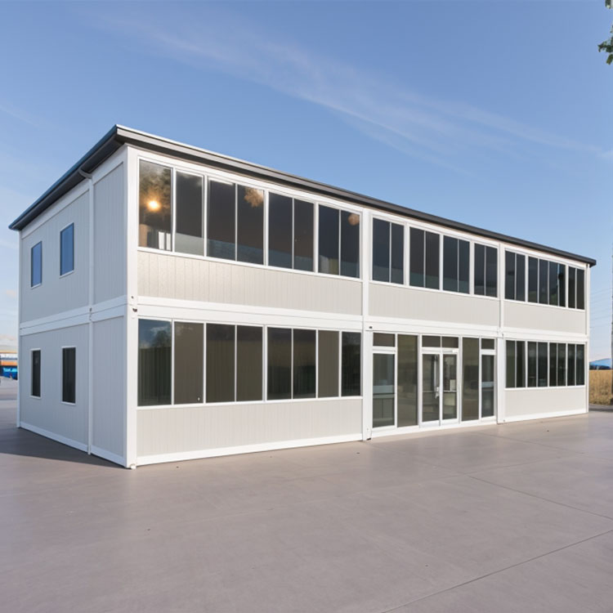
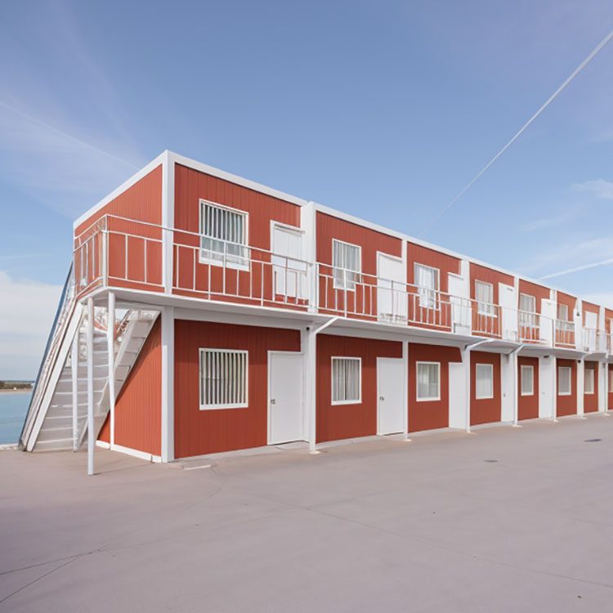






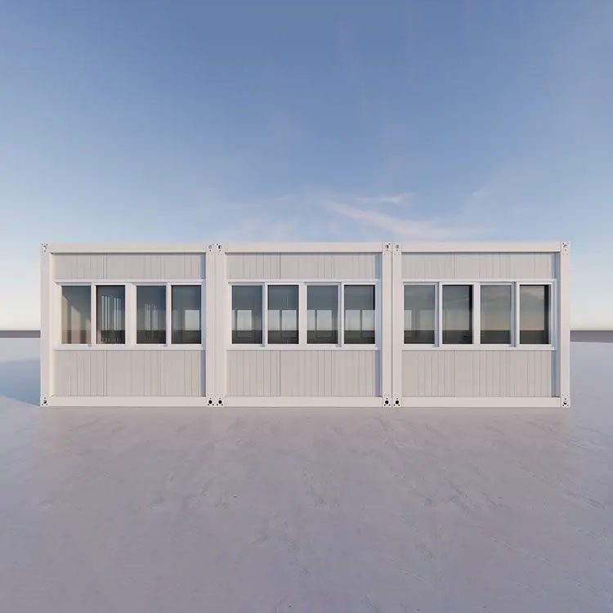
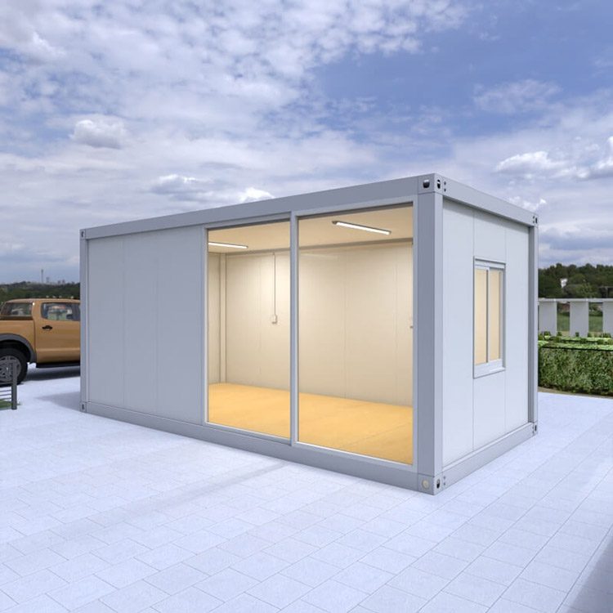
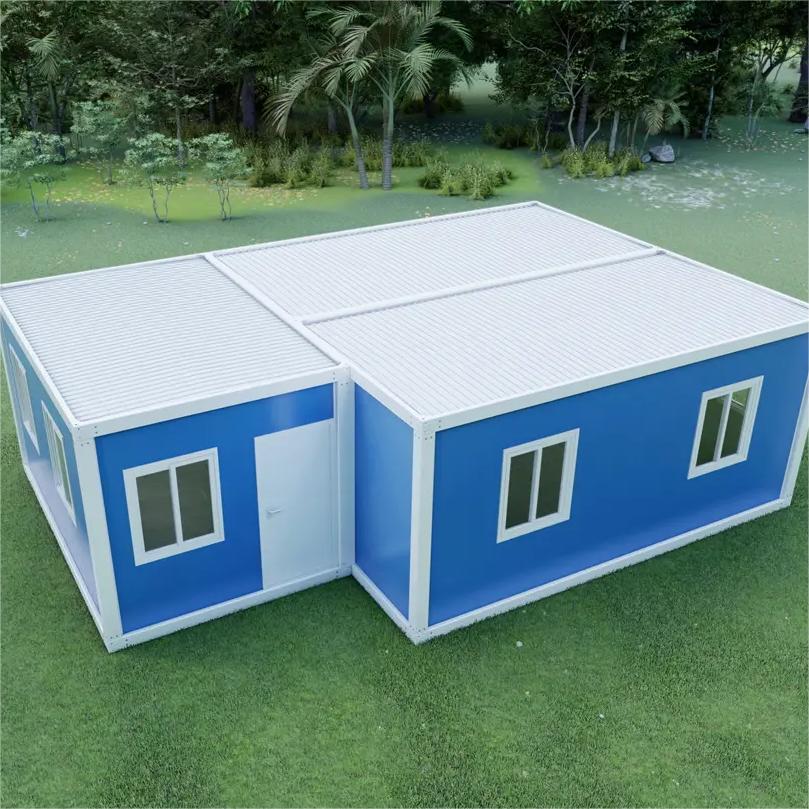
 IPv6 network supported
IPv6 network supported

