flatpack expandable living container house flat pack container house
| Standard | |
| Size | 5800*2400*2890 mm |
| Loading | 40 HQ Load 6 Units |
| 1. SGS Test Steel Frame | |
| 2. Fireproof & Waterproof Wall Panel | |
| 3. Non-absorbents Fire Cement Board | |
| 4. Integrated Window | |
| Installation | 4 works+2 Hours= 1 House |

Maximize your energy efficiency with our solar panel options in our flat pack container houses – reduce your carbon footprint.
| Optional | |
| Wall Panel | PU/Rock wool/Glass wool / EPS |
| Floor | Fiber Cement / Plywood/ |
| Door & Window | Sliding / Inward Tilt-Turn/ Inward Hinged /Single |
| Stairs & Corridor | Straight / Folding / Corridor |
Product Details
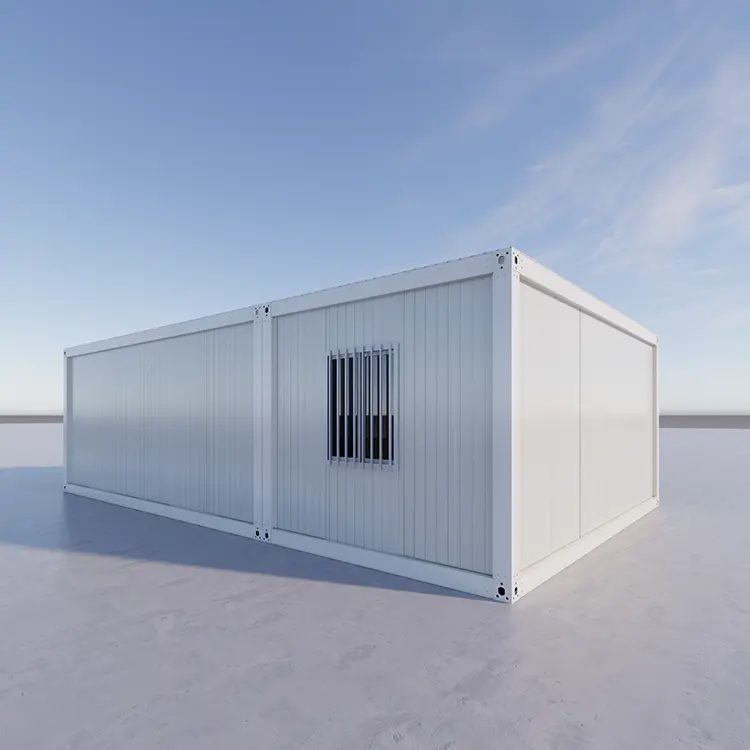
Embrace sustainable living with our rainwater harvesting and solar power options – reduce your ecological footprint.
20ft flat pack container house is constructed by the light weight painted cold rolled galvanized steel frames and insulated sandwich panel (EPS or glass fiber), these cabins are strong as well as aesthetically pleasing. The ability of flat pack the units allows for significant transport saving as they can be transported to site in kit form and four units are loaded in the same space as one standard 20ft shipping container. The units are erected on site when assembling,which are very easily joined and stackable up to 3 story or larger units as well as space saving,which still being easily dismantled for redeployment elsewhere as either the original unit or smaller individual units.



Advantages
1.Safe and durable: Over 15-year lifetime,seismic resistance to 8 degree,wind resistance to 11 degree
2.Diversified Specification:Our design can be customized. The doors, windows and front and back walls can be exchanged each other. And the partition walls according to the customers’ requirements.
3.Practical,good space utilization and high performance, all pipes hidden in wall panel
Application
Flat pack container home are used, not exclusively, for the following:
-
Classrooms
-
Ablutions
-
Guard huts
-
Recreational facilities
-
Luxury office / Office complexes
-
Camps
-
Boardrooms
-
Kitchens
-
Restaurants / Mess halls
-
Accommodation units / Houses
-
Hospital / Clinics
 EMAIL : info@hig-housing.com
EMAIL : info@hig-housing.com




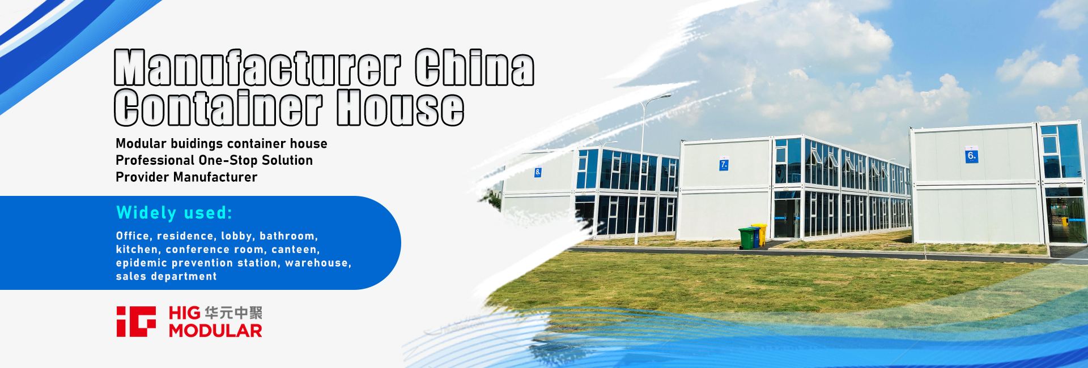


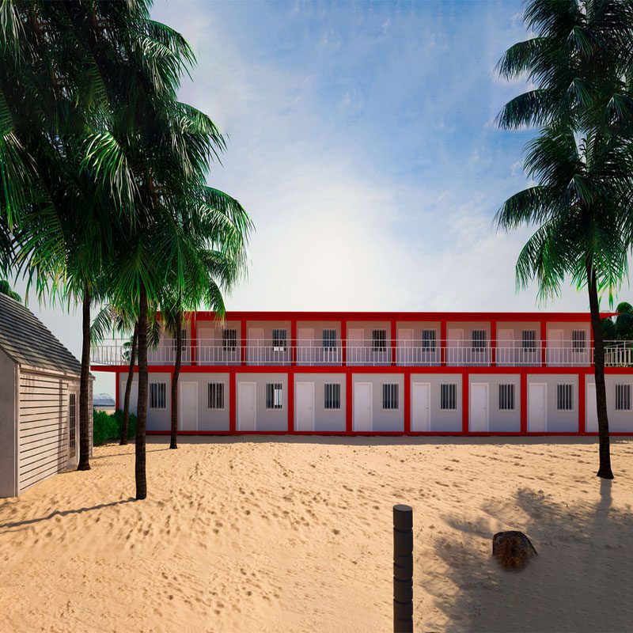

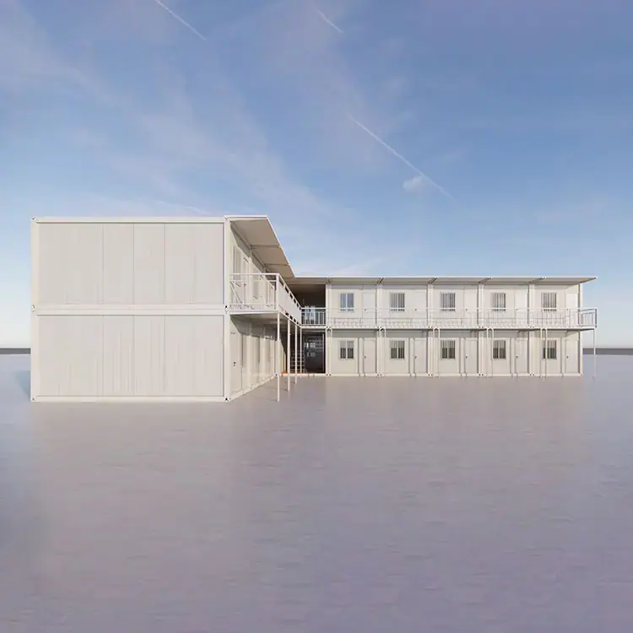
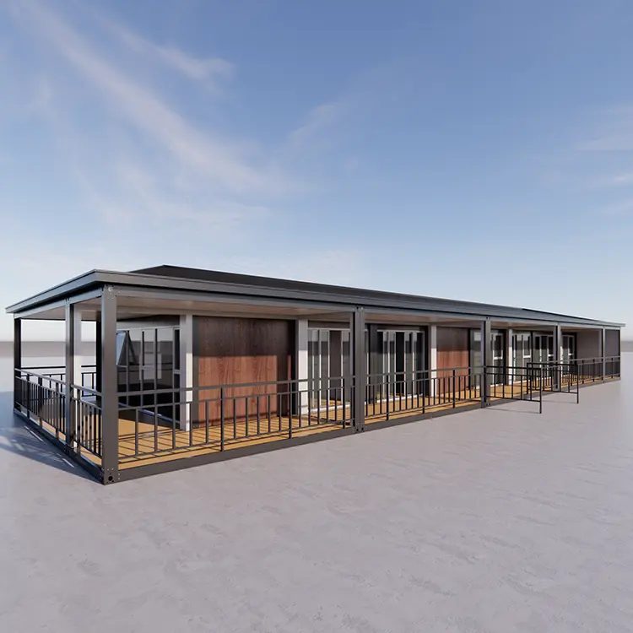
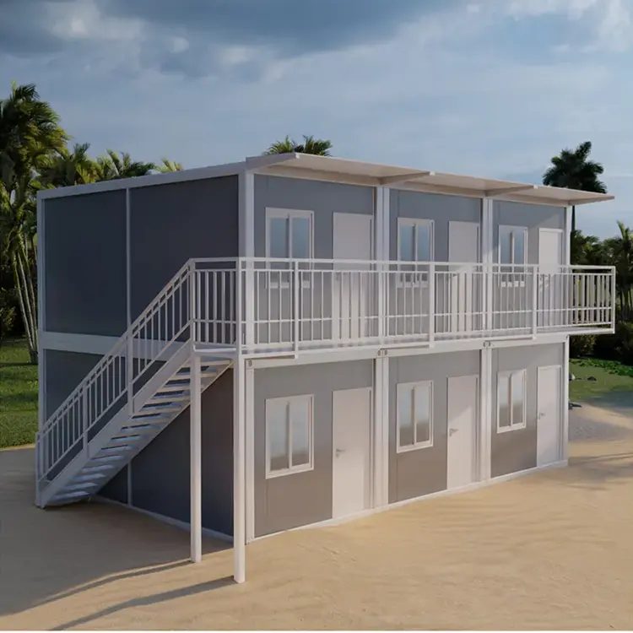
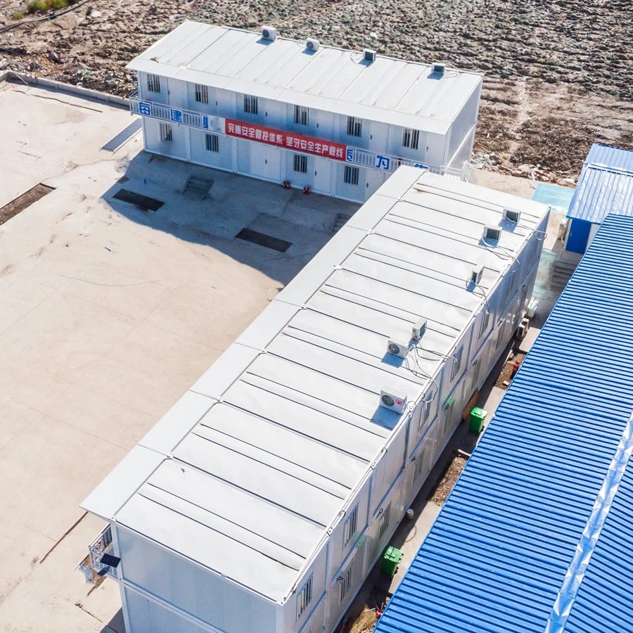
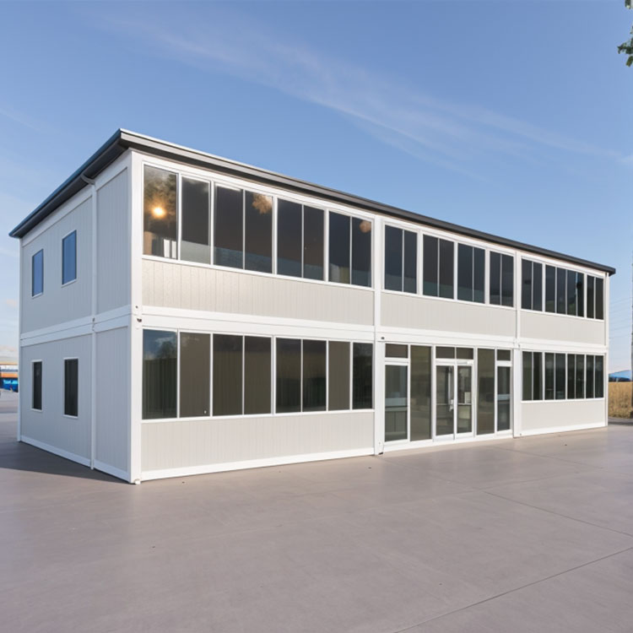
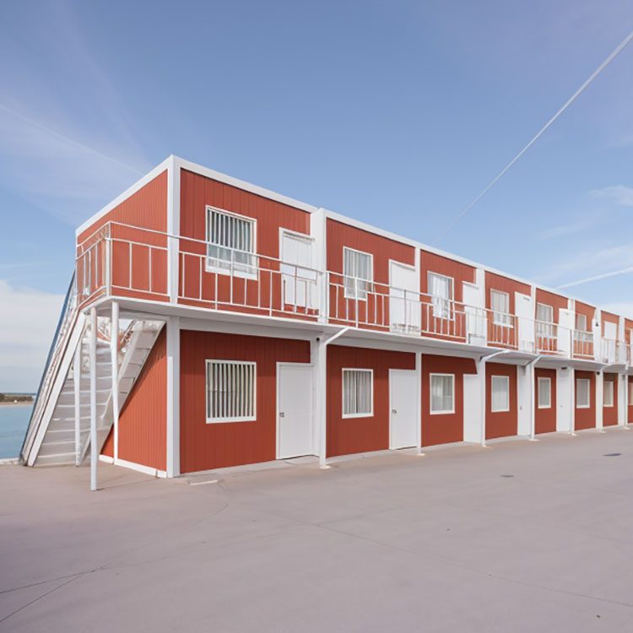







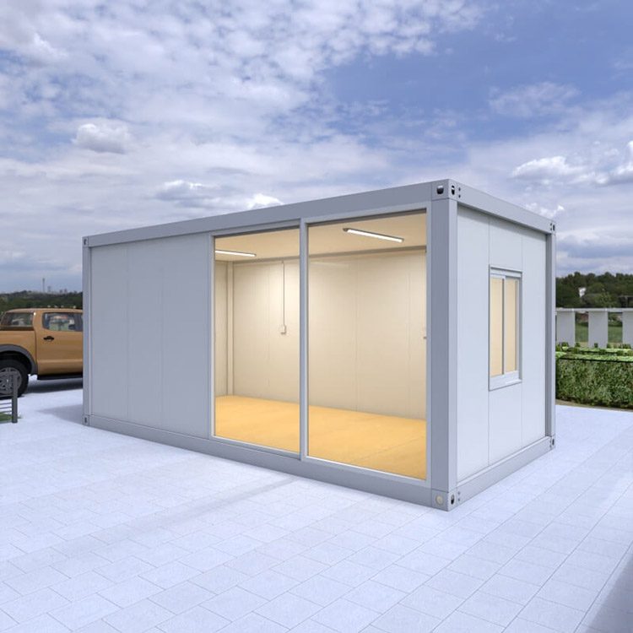


 IPv6 network supported
IPv6 network supported

